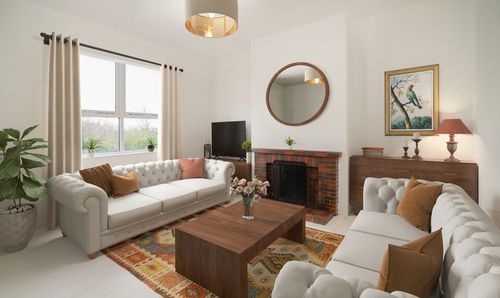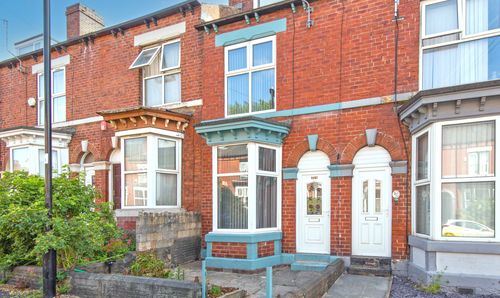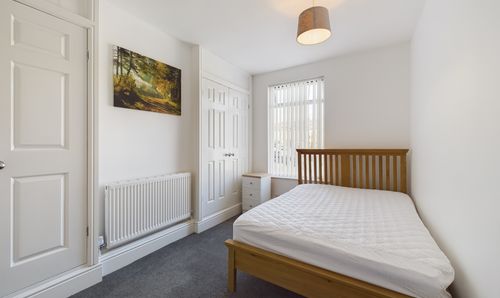3 Bedroom Detached House, Whitecotes Lane, Chesterfield, S40
Whitecotes Lane, Chesterfield, S40
Description
This superbly presented and renovated three bedroom detached house occupies a generous plot in the sought-after suburb of Walton. With well-proportioned accommodation over two floors and a fabulous garden, the property is likely to be of interest to couples and families.
Two reception rooms on the ground floor are well complemented by the modern fitted kitchen, featuring a range of integrated appliances & storage. Moving upstairs, two good-sized double bedrooms, and a larger than average single bedroom provide ample space, together with a fabulous four piece family bathroom. To the rear is a substantial landscaped garden, perfect for those with children. The property also benefits from a gated driveway that can accommodate multiple vehicles and a detached single garage.
You couldn’t be better placed with a number of local shops & amenities in the area. Transport links are excellent including bus services and rail links from the town centre. The Peak National Park is a short drive away and you have a number of green spaces within walking distance.
Holding deposit applies on application equivalent to one weeks rent.
Deposit: £1,440
Council Tax: D
Tenancy Length: 12 months +
EPC Rating: D
Virtual Tour
Key Features
- Three Bedroom Detached House
- Bay Windowed Lounge
- Separate Dining Room With Sliding Doors To Garden
- Extended Fitted Kitchen WIth Appliances
- Two Double Bedrooms, One Single Bedroom
- Modern Four Piece Bathroom With Separate Shower & Storage
- Generous Landscaped Garden With Patio & Lawn
- Detached Single Garage, Gated Driveway For Multiple Vehicles
Property Details
- Property type: House
- Approx Sq Feet: 975 sqft
- Plot Sq Feet: 4,295 sqft
- Council Tax Band: D
Floorplans
Outside Spaces
Parking Spaces
Location
Properties you may like
By Redbrik Lettings





















