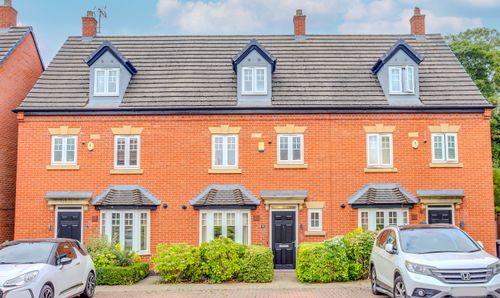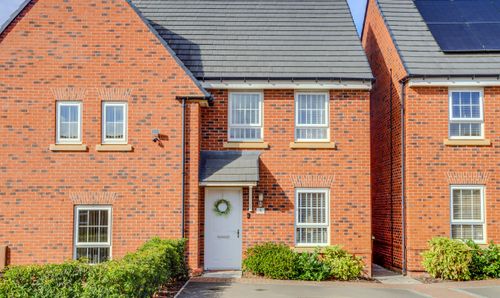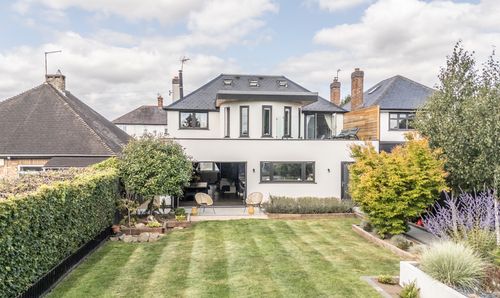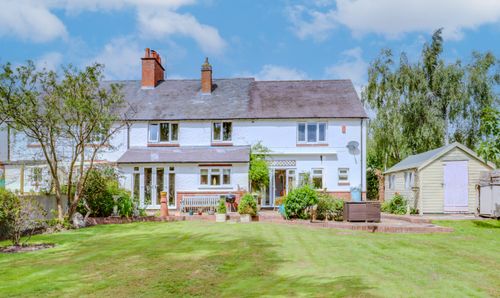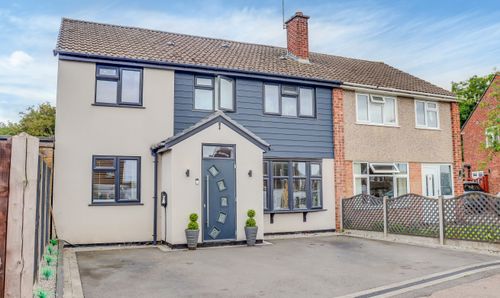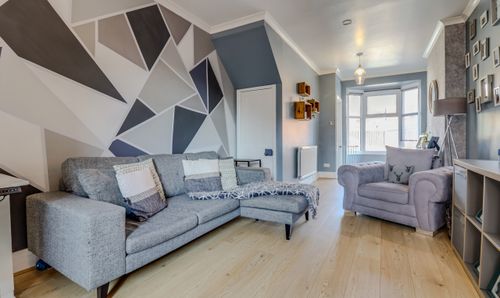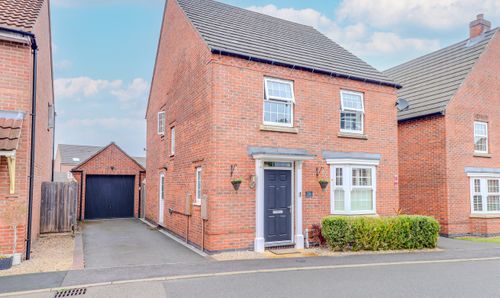Book a Viewing
To book a viewing for this property, please call Hampsons Estate Agents, on 0116 214 7555.
To book a viewing for this property, please call Hampsons Estate Agents, on 0116 214 7555.
4 Bedroom End of Terrace House, Barwell Road, Kirby Muxloe, LE9
Barwell Road, Kirby Muxloe, LE9
.png)
Hampsons Estate Agents
1 Charnwood Drive, Leicester Forest East, Leicester
Description
Hampsons Estate Agents are delighted to present to the market with NO UPWARD CHAIN this absolutely stunning four bedroomed, period end terraced home, having been extensively refurbished under the present ownership and being exceptionally well presented throughout. The character of the property has been retained with many original features with contemporary touches added. The property will be ideal for the first time buyer or family alike and is situated perfectly in the heart of the much sought after village of Kirby Muxloe, being within walking distance of good primary schooling and the shops and public houses/restaurants of the village centre.
The internal accommodation comprises in brief; a wonderful sitting room with a walk in bay window to the front and a fireplace with a multi fuel stove and fitted storage adjacent. An opening leads through to an inner lobby with stairs rising to the first floor landing. Beyond the inner lobby is a second reception room which is currently being used as a dining room and has an imposing oak feature fireplace with decorative tiled inserts. A multi-paned glazed door opens out to the gardens and there is a door to a spacious kitchen which is superbly fitted with a range of contemporary Shaker style wall and base units with solid oak work surfaces, marble style splashbacks, integrated fridge/freezer and space for a range style cooker. Beyond the kitchen is a useful utility area with an external door and a door to a useful downstairs WC.
To the first floor there is a large landing with doors off to a large master bedroom with a sash window to the front and an original feature fireplace. There is a further double bedroom with a window to the rear elevation and an original feature fireplace. The bathroom is a particular highlight and is fitted with a double shower cubicle, freestanding bath, wash hand basin set into a floating vanity unit, chrome heated towel ladder, half panelled walls and a separate WC.
To the second floor there is a landing leading off to two well proportioned bedrooms, both capable of accommodating a double bed.
Externally, to the rear of the property there is a lovely, low maintenance landscaped rear garden featuring stepped gravelled areas and a selection of mature shrubs and trees.
Parking is available on-street and there is an overspill car park in the adjacent street.
EPC Rating: E
Virtual Tour
https://tour.vieweet.com/viewer/CF2Y5DDKey Features
- Four Bedrooms
- Attractive Bay Windowed End Terraced Home
- Period Features Retained
- Comprehensively Refurbished Under Present Ownership
- Recently Refitted Kitchen & Bathroom
- Charming Rear Garden
- Beautifully Presented Throughout
- Sought After Village Location
Property Details
- Property type: House
- Price Per Sq Foot: £232
- Approx Sq Feet: 1,249 sqft
- Plot Sq Feet: 2,045 sqft
- Council Tax Band: B
Floorplans
Location
Properties you may like
By Hampsons Estate Agents





















