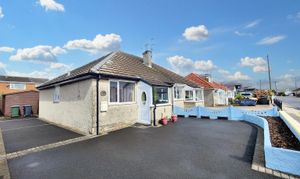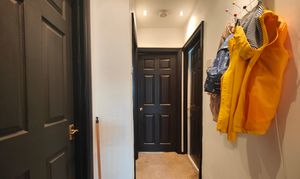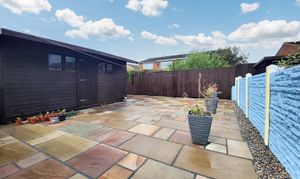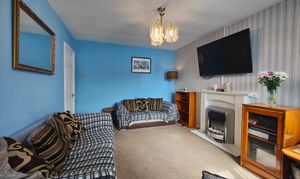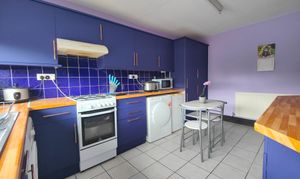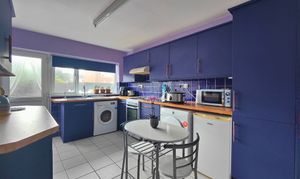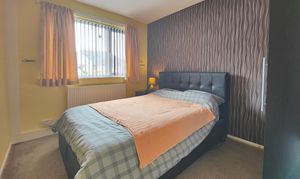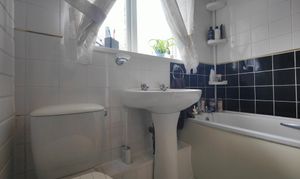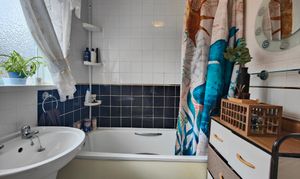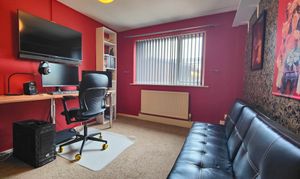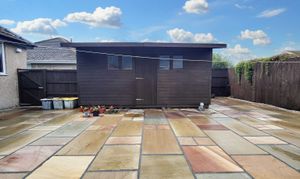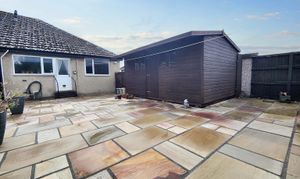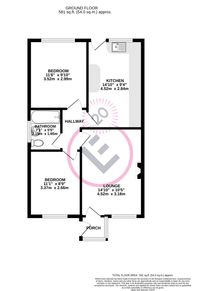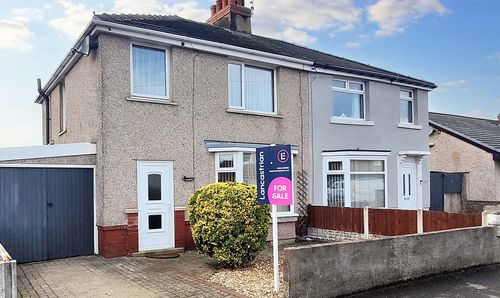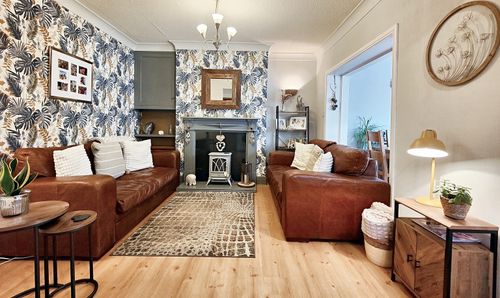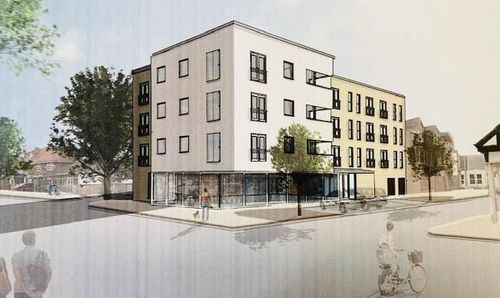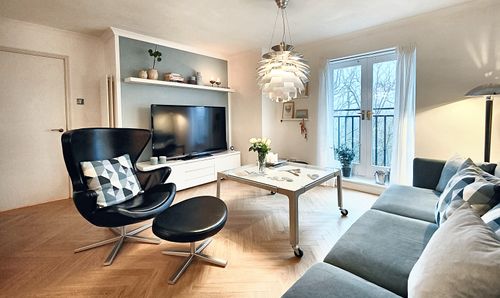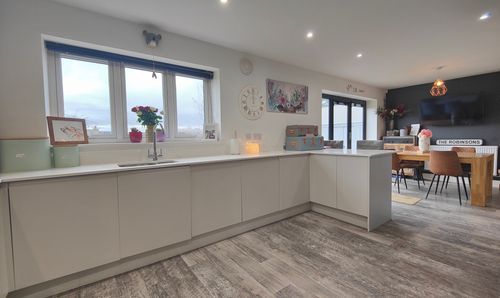2 Bedroom Semi Detached Bungalow, Hampsfell Drive, Morecambe, LA4
Hampsfell Drive, Morecambe, LA4
Lancastrian Estates
301/302, Riverway House, Morecambe Road
Description
Welcome to this well maintained, updated 2-bedroom semi-detached true bungalow. The property boasts two double bedrooms, a generous front lounge, and a spacious rear kitchen, all redecorated and updated in recent years to elevate the space with a touch of sophistication. Offered for sale with no onward chain it could be the smooth and easy move you hoped for! Step outside onto the tranquil landscaped low maintenance rear garden, a haven ideal for relaxation or al fresco dining. The new wooden storage shed offers all the storage space and convenience of a traditional garage. The tarmac driveway with drainage offers convenience and ease of access, complemented by the property's proximity to great local amenities and excellent transport links, making every-day living a breeze.
This property is a true gem.
EPC Rating: D
Virtual Tour
Key Features
- Semi Detached True Bungalow
- 2 Double Bedrooms
- No Onward Chain
- Generous Rear Kitchen
- Redecorated & Updated in Recent Years
- Landscaped Low Maintenance Rear Garden
- Large Rear Storage Shed
- Tarmac Driveway w/ Drainage
- Great Local Amenities
- Transport & Travel Links
Property Details
- Property type: Bungalow
- Property style: Semi Detached
- Property Age Bracket: 1940 - 1960
- Council Tax Band: B
- Property Ipack: Additional Buyer Information
Rooms
Welcome Home
This semi detached true bungalow is a real gem! Updated in all the right places including a new boiler, Indian Stone paving at the back, the addition of a large wooden outhouse, new fencing, gate and dry verge ridge tiling. The double glazed front door opens to a generous and light porch with dual aspect windows and from here a door opens to a light and bright front lounge. The vendors have an electric focal fire with modern surround and the bungalow has been redecorated throughout. From here a door opens to the central hallway. A drop down ladder accesses the loft a section of which is used for additional storage.
Kitchen
The kitchen at the rear of the bungalow has a generous range of dark blue cabinets with a wood effect work top which, combined with matching splashback tiling and white floor tiling creates a pleasing, modern feel. The double glazed window looks out over the low maintenance rear garden and a double glazed door opens at the rear.
Bedrooms & Bathroom
There are two double bedrooms, one at the front and one at the rear. The bathroom, between the bedrooms houses a three piece bathroom suite in white and has an over bath shower. The walls are tiled.
Floorplans
Outside Spaces
Garden
The landscaped rear garden features Indian Stone Paving with Epoxy Paving Jointing. The fences have been updated and a new garden gate enhances privacy and security. The large, wooden storage shed has two windows and would make the perfect garden hideaway or hobby room. Being low maintenance you can enjoy your time at home and relax outside on long Summer evenings.
Parking Spaces
Driveway
Capacity: 3
There is space to park at the front on the tidy, tarmac driveway which has framed block paving. A raised bed to the front wall opens the possibility to ornamental planting whilst still allowing space for an additional car.
Location
Westgate is a superb location. The area has everything that you would wish for in a thriving village and yet also enjoys great access to the town centre, neighbouring Bare and Torrisholme villages and also to the Bay Gateway, M6 Link Road. There are several popular local primary schools and secondary schools. Westgate even has it's own Health Centre. Just a walk to the parade and you have a newsagents and a variety of local shops. Across the road from there is a Lidl supermarket, large Home Bargains store and plenty more. Living here means you have all these amenities on your doorstep and a regular bus service and yet it is a relatively quiet, residential, road.
Properties you may like
By Lancastrian Estates
