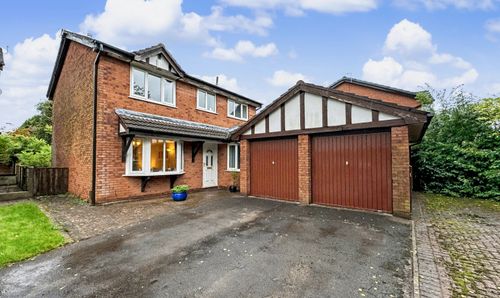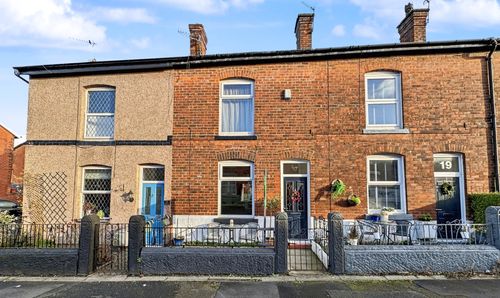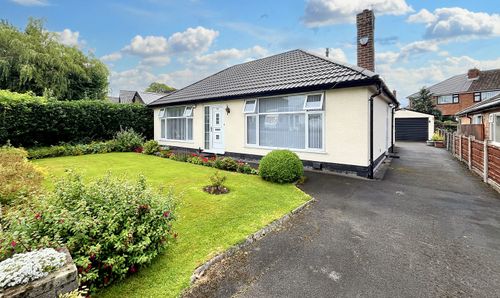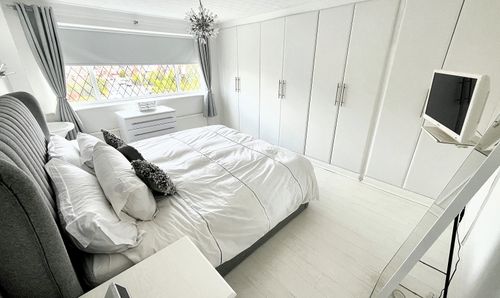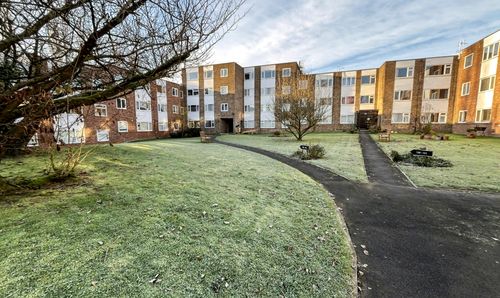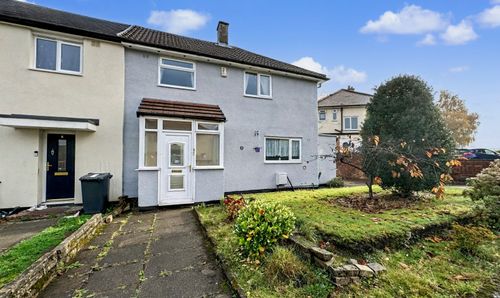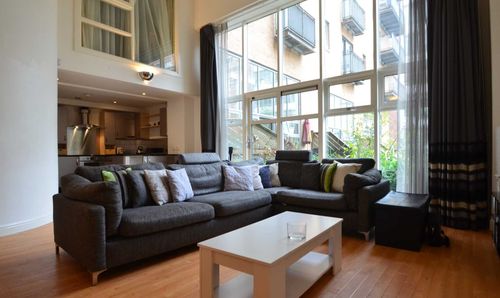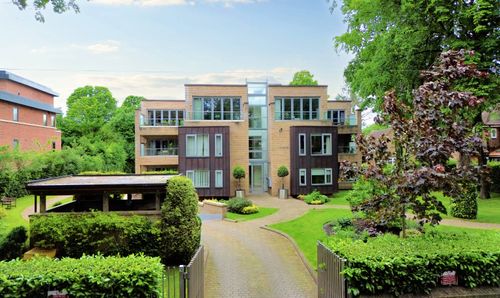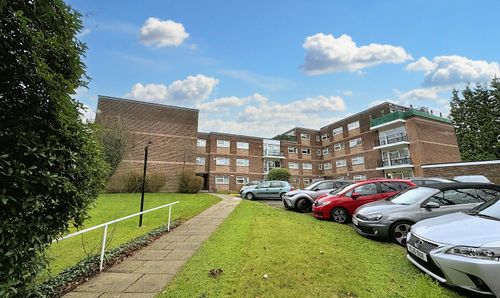2 Bedroom Detached Bungalow, Kirkman Street, Bury, BL9
Kirkman Street, Bury, BL9
Description
We are pleased to market this fully refurbished and re-designed two double bedroom detached bungalow, which has the benefit of a detached concrete garage and being a fully enclosed plot with gardens to three sides.
Modern neutral décor throughout plus open plan kitchen/dining/lounge area which leads out onto a rear patio ideal for alfresco dining.
Neatly tucked away off Middleton Drive on un adopted road close to shops, school's, pub/restaurant and transport links and set on a spacious plot with a detached garage.
The accommodation comprises hallway, new bathroom, two double bedrooms, fabulous open plan lounge-dining-kitchen. From the lounge area there are stairs to a most useful loft room.
The surrounding land is due to be developed into modern 4/5 bedroom detached homes.
Viewing is highly recommended to appreciate all this property has to offer.
EPC Rating: C
Virtual Tour
Key Features
- DETACHED BUNGALOW
- 2 BEDROOMS
- OPEN PLAN LIVING DINING AND KITCHEN
- REFURBISHED AND RE-MODELLED THROUGHOUT
- GREAT LOCATION CLOSE TO MOST LOCAL AMENITIES
- NO ONWARD CHAIN
Property Details
- Property type: Bungalow
- Property style: Detached
- Approx Sq Feet: 764 sqft
- Council Tax Band: D
Rooms
Lounge/Dining/Kitchen
Lovely light and bright open plan lounge through to dining kitchen. Lovely entertaining room with the convenience of easy flow. Double opening French doors lead through to the garden. There are stairs which lead to a most useful loft room which has eaves storage and Velux window. The kitchen has a range of modern base and wall units with some integral appliances with garden views and easy access to the dining and entertaining area. The open plan living is a lovely modern way to live.
View Lounge/Dining/Kitchen PhotosHallway
Hallway leads to bedrooms, bathroom and entrance doorway. There is a further loft access to an enclosed loft, ideal for storage with access via retractable ladder.
Bedroom Two
Bedroom two overlooks rear of property and would house a double bed.
View Bedroom Two PhotosBathroom
Three piece white sanitary suite incorporating low level wc., vanity sink with storage below, shower bath with screen and over bath shower. Heated towel rail.
View Bathroom PhotosFloorplans
Outside Spaces
Garden
There are gardens to three sides which are fully enclosed with new fencing. a feature patio is set off the lounge/dining/kitchen which is ideal for alfresco dining.
View PhotosParking Spaces
Driveway
Capacity: 2
There are double opening wooden gates on order which will be fitted prior to completion of sale which also adds security and makes the plot fully enclosed giving privacy.
View PhotosLocation
Great location off Middleton Drive by the Bluebell Pub down un adopted road. Close to local shops, schools, transport links etc.,
Properties you may like
By Normie Estate Agents
-floorplan.jpg)

