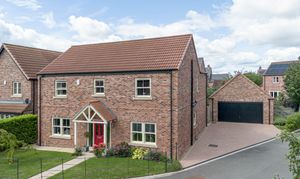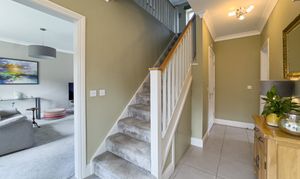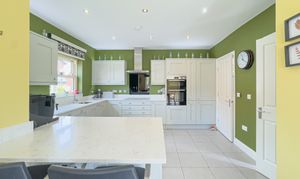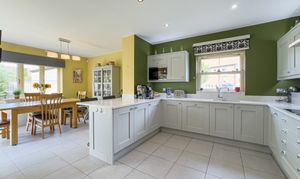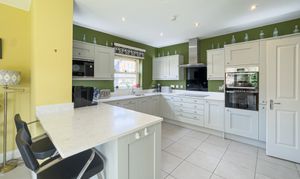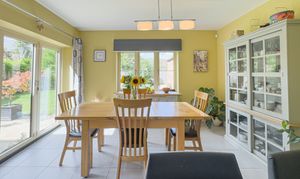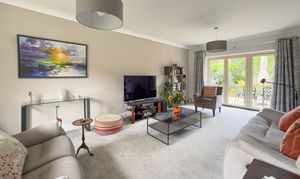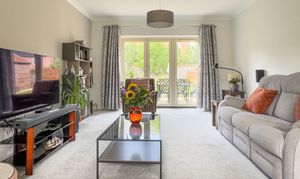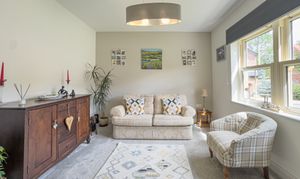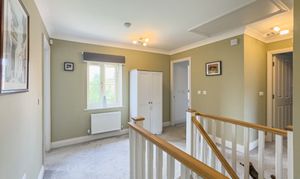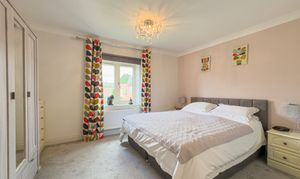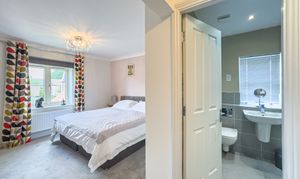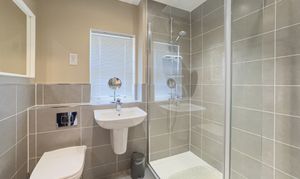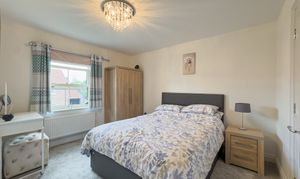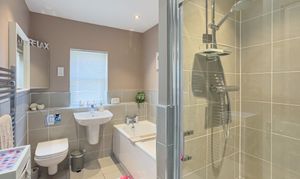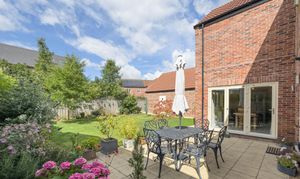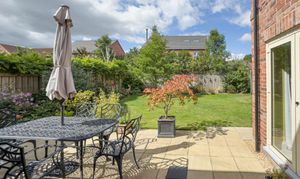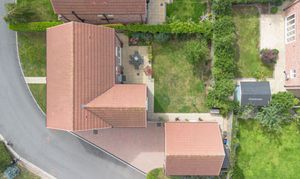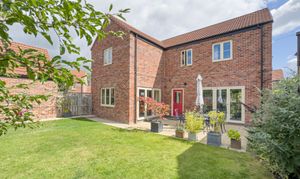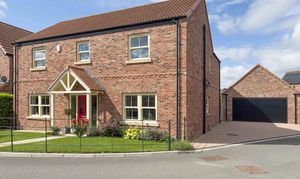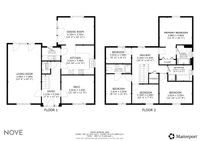5 Bedroom Detached House, Farefield Close, Dalton, YO7
Farefield Close, Dalton, YO7

Nove
9 Bridge Street, Thirsk
Description
As you step outside, a manicured lawn and central footpath greet you at the front entrance, leading to a covered porch that sets the tone for the refined interiors within. The rear garden, fully enclosed and thoughtfully landscaped, invites you to unwind in its serene ambience. Delight in the tranquillity of the meticulously planted trees and blossoming flowers, offering a private retreat for al fresco relaxation. The large garage, equipped with electric and pedestrian doors, provides not just parking convenience but also additional storage options in the rafter space. Completing this picture of luxury is the block-paved driveway that effortlessly accommodates side-by-side parking, ensuring practicality meets elegance in perfect harmony.
EPC Rating: C
Key Features
- Village Location
- Bespoke Development
- Chain Free
- Turn Key Ready
- Large Double Garage
Property Details
- Property type: House
- Price Per Sq Foot: £258
- Approx Sq Feet: 2,174 sqft
- Plot Sq Feet: 4,951 sqft
- Property Age Bracket: Unspecified
- Council Tax Band: F
Rooms
Entrance Hall
On entering into the property, you are welcomed into the tiled hallway, with underfloor heating and access to all ground floor rooms, and also access the staircase to the first floor.
View Entrance Hall PhotosLiving Room
6.74m x 3.92m
Stretching front to back, the living room has a large window to the front of the property and bifold doors to the rear to allow the space to flow out to the garden.
View Living Room PhotosSnug
3.94m x 3.31m
A second reception room is located to the front of the property which makes a fantastic snug, play room or spacious office as required.
View Snug PhotosFamily Kitchen/Dining Room
The heart of the home is the beautiful open plan kitchen diner, that offers space for a dining table or another, informal seating area. The bifold doors open out onto the patio area. The kitchen units are coloured in mid grey and the quartz worktop give an elegant feel and ensures maximum light. All Bosch appliances are integrated including, double oven, five ring induction hob, fridge freezer, microwave and dishwasher.
View Family Kitchen/Dining Room PhotosUtility Room
Off the kitchen, the utility room has a door to the rear of the property, storage and plumbing for the washing machine the utility room also has a sink. The utility room also houses the ideal boiler which operates the hassle free, LPG system. The boiler is serviced annually.
Ground Floor W.C
Sitauated off from the ground floor hall is a convenient toilet with white suits.
First Floor Landing
A spacious, galleried landing has a window overlooking the garden. The loft is accessed by a folding timber ladder and large hatch. The landing benefits from a large storage cupboard and access to all first floor rooms.
View First Floor Landing PhotosPrinciple Suite
5.04m x 3.21m
The principle suite has an abundance of fitted storage, the large room has ample space for a super king bed is decorated in neutral tones providing a stunning finish. The bedroom looks out over the rear garden.
View Principle Suite PhotosEnSuite
The Principle Suite benefits from a large en suite with double size, walk in shower cubicle, oversized grey tiles to all the wet areas and wall mounted basin and toilet.
View EnSuite PhotosBedroom Two
3.60m x 2.96m
A large bedroom, beautifully decorated and carpeted. Will accommodate a superking bed if needed and benefits from an en suite shower room.
View Bedroom Two PhotosEn Suite
The En Suite shower room has a modern, white suite including shower cubicle, basin and toilet.
Bedroom Three
A beautiful, light room to the front elevation with space for a double bed as required.
Bedroom Four
3.22m x 2.35m
Set to the front of the house with double glazed window and space for double bed if required.
Bedroom Five
2.96m x 1.91m
Currently used as a study, would be a perfect fit for those who are working from home or anyone requiring additional bedroom space.
House Bathroom
This large bathroom offers a bath, separate shower cubicle, wall mounted basin and toilet. The bathroom is fully tiled and has a wall mounted towel radiator.
Floorplans
Outside Spaces
Garden
To the front of the property is a manicured lawn with central footpath to the covered porch and entrance door. To the rear is a fully enclosed garden, mainly laid to lawn with a designated patio for outdoor seating. The garden has been planted range of trees and plants which will continue to mature beautifully, creating a peaceful and private retreat to enjoy the sunshine late in to the evening.
Parking Spaces
Double garage
Capacity: 3
The large garage has both up and over door to the front and a pedestrian door to the side. As well as the excellent floor space, the rafter storage available here is a real benefit. The garage has light and power and leads to the block paved driveway which offers side by side parking.
Driveway
Capacity: 2
A large, block paved driveway.
Location
Located on the outskirts of vibrant market town of Thirsk, Dalton is a short drive away from nearby Ripon, Harrogate and York. It benefits from excellent transport links with mainline trains to London and Edinburgh from Thirsk and local bus services to Thirsk, Ripon and Boroughbridge. The village has a public house, village hall, football pitch and playgrounds. Local schools include Topcliffe CofE Academy, Sessay Church of England Voluntary Controlled Primary School, and independents Cundall Manor Preparatory School, Queen Mary’s School, Ripon Grammar School and Ampleforth College.
Properties you may like
By Nove
