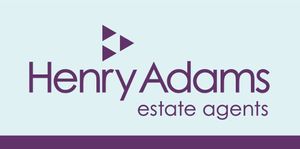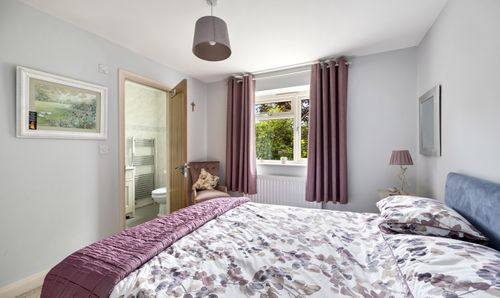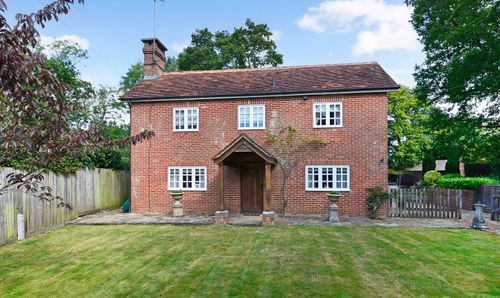Book a Viewing
To book a viewing for this property, please call Henry Adams - Horsham, on 01403 253271.
To book a viewing for this property, please call Henry Adams - Horsham, on 01403 253271.
4 Bedroom Detached House, Kerves Lane, Horsham, RH13
Kerves Lane, Horsham, RH13

Henry Adams - Horsham
Henry Adams HRR Ltd, 50 Carfax, Horsham
Description
Situated in a highly desirable location on the outskirts of Horsham in Kerves Lane is this four bedroom detached house with two en-suites and a family bathroom built by the current owners approximately in 2018 benefitting from separate double garage with annexe with bedroom and en-suite above. The property offers light and spacious accommodation over two floors and as the floorplan shows, highlights of the property include: sitting room with double doors leading out to the garden as well as brick-built fireplace with log burner. This room is also triple aspect and so offers plenty of natural light and views around the gardens. There are internal double doors leading through to the magnificent kitchen/breakfast room. This kitchen is fitted to a high standard with a mixture of wall and floor units as well as central island. There is also a large entrance hall providing a spacious welcoming area and somewhere for coats and shoes for any family. There is also a utility room with back door, study/playroom as well as downstairs W.C.
Upstairs the property continues to impress with a principal suite including a fabulous ensuite shower room fitted to a high standard including walk in shower, WC and sink. There is also a walk-in wardrobe. There are three further double bedrooms, one with ensuite and a family bathroom all finished to a good standard.
Outside to the front, the property is approached via a private lane off Kerves Lane. The block paved drive leads down to the property with parking for several cars and access to the double garage as well as the property. The double garage has steps leading up to the annexe with bedroom and shower room ensuite but could also be used as a separate office. The garden which is set on the southern side of the house predominantly is laid to lawn with fenced borders and flowerbeds. There are paved terrace areas to both the rear of the property and to the side of the property. There is also an electric vehicle charging point.
EPC Rating: C
Virtual Tour
Key Features
- Detached Family Home
- Four Bedrooms
- Three Reception Rooms
- Three Bathrooms
- One Bedroom Annex
- Double Garage
- Off Road Parking for Multiple Vehicles
- Open Plan Kitchen Dining Room
- Sought After Location
Property Details
- Property type: House
- Price Per Sq Foot: £650
- Approx Sq Feet: 1,722 sqft
- Property Age Bracket: 2010s
- Council Tax Band: G
Rooms
Floorplans
Outside Spaces
Parking Spaces
Location
Horsham is a vibrant market town with great transport links and excellent educational facilities. There is the superb Horsham Park and also the nearby Warnham Nature Reserve, other countryside aspects also include the Downslink Cycle Path. The schooling caters for state and public sectors and the main schools are Bohunt Academy School, Millais, Forest, Tanbridge, Collyers, Christ’s Hospital and Farlington. There is a thriving restaurant and café scene, from familiar chains to independent and award-winning eateries. The Carfax markets offer local produce and street food every Thursday and Saturday and there are various themed events throughout the year.
Properties you may like
By Henry Adams - Horsham






















































