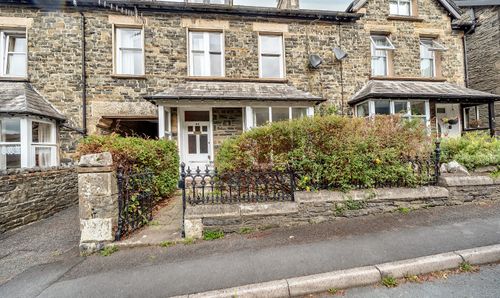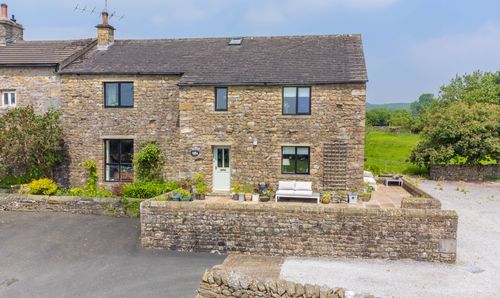Book a Viewing
To book a viewing for this property, please call THW Estate Agents, on 015242 71999.
To book a viewing for this property, please call THW Estate Agents, on 015242 71999.
1 Bedroom Ground Floor Flat, 10 The Meadows, Kirkby Lonsdale
10 The Meadows, Kirkby Lonsdale

THW Estate Agents
29 Main Street, Kirkby Lonsdale
Description
An appealing well proportioned luxury ground floor apartment with beautiful countryside views pleasantly tucked away on a small development with similar properties on the fringe of picturesque market town of Kirkby Lonsdale. The apartment is located behind the Whoop Hall Hotel and Kirkby Lonsdale Health Club which offers an excellent range of leisure facilities including a swimming pool, steam room, sauna, jacuzzi and well equipped gym. There is a regular bus service on the A65 which goes to Skipton and Lancaster via Kirkby Lonsdale. Kirkby Lonsdale offers many amenities which include a variety of shops, cafes, public houses and restaurants, a doctors surgery, Boots the chemist, Booths supermarket, a library, banks and excellent bus routes and offers easy access to junction 36 of the M6 and both the Lake District and Yorkshire Dales National Parks.
The beautifully presented accommodation, which has had very little use, briefly comprises entrance hall, open plan kitchen, dining and living space, a double bedroom with generous built in wardrobe and a modern bathroom. The apartment benefits from double glazing and electric heating.
Outside offers a delightful patio garden, which takes full advantage of the panoramic views, an allocated parking space, visitor parking and communal gardens. There are also communal bike, bin and recycling stores.
Unlimited use of the leisure facilities on offer at the Kirkby Lonsdale Health Club are available for an annual fee, please contact our office for more information.
The property would make an idyllic low maintenance permanent residence, second home or holiday let investment.
EPC Rating: C
Key Features
- Luxury apartment with outstanding views
- Open plan kitchen, dining and living space
- Modern bathroom
- Double glazing and electric heating
- Beautiful patio garden with exceptional views
- Allocated parking and visitor parking
- Communal gardens
- Option to access leisure facilities
Property Details
- Property type: Ground Floor Flat
- Plot Sq Feet: 4,133 sqft
- Council Tax Band: B
- Tenure: Leasehold
- Lease Expiry: 09/02/3006
- Ground Rent: £0.00 per month
- Service Charge: £437.00 per year
Rooms
Hall
Entrance door, radiator, built in cupboard housing hot water cylinder, recessed spotlights, tiled flooring.
View Hall PhotosKITCHEN, DINING AND LIVING SPACE
5.91m x 5.55m
Kitchen
3.58m x 1.75m
Good range of base and wall units, stainless steel sink, built in oven, gas hob with extractor hood over, integrated fridge, freezer and dishwasher, plumbing for washing machine, recessed spotlights, tiled flooring.
View Kitchen PhotosDinning Area
2.80m x 2.02m
Double glazed door to patio garden, double glazed window, radiator with decorative cover, tiled flooring.
View Dinning Area PhotosLiving Space
2.80m x 2.02m
Double glazed door to patio garden, double glazed window, radiator with decorative cover, tiled flooring.
View Living Space PhotosBedroom
4.13m x 2.92m
Two double glazed windows, radiator, built in wardrobe, recessed spotlights, tiled flooring.
View Bedroom PhotosBathroom
2.12m x 1.69m
Heated towel radiator, three piece suite in white comprises W.C., wash hand basin and P-shaped bath with thermostatic shower over, recessed spotlights, extractor fan, fitted mirror, partial tiling to walls, tiled flooring.
View Bathroom PhotosEPC
IDENTIFICATION CHECKS
Should a purchaser(s) have an offer accepted on a property marketed by THW Estate Agents they will need to undertake an identification check. This is done to meet our obligation under Anti Money Laundering Regulations (AML) and is a legal requirement. We use a specialist third party service to verify your identity. The cost of these checks is £43.20 inc. VAT per buyer, which is paid in advance, when an offer is agreed and prior to a sales memorandum being issued. This charge is non-refundable.
Floorplans
Outside Spaces
Yard
There is a beautifully presented, well maintained patio and garden lies at the rear of the apartment which offers various seating options which overlooks an attractive area of well stocked garden and takes full advantage of the far reaching countryside views.
View PhotosCommunal Garden
The development offers well maintained communal gardens, a lovely pond, bike store and bin and recycling storage.
View PhotosParking Spaces
Allocated parking
Capacity: 1
There is allocated parking and visitor parking within the development.
Location
Leave Kirkby Lonsdale in the direction of Skipton via the A65. After approximately 1/2 mile turn right into the entrance of Whoop Hall and immediately take the first left following the driveway leading to the private road into the development, proceed under the archway to find number 10 located in the farthest part of the development overlooking the fields. WHAT3WORDS: corn.engraving.puzzle
Properties you may like
By THW Estate Agents





















































