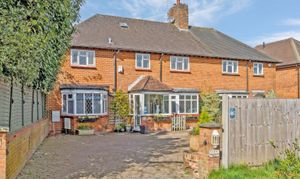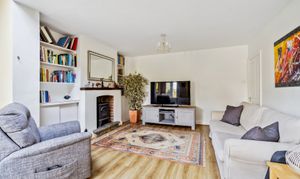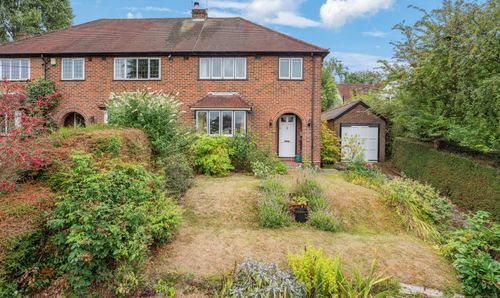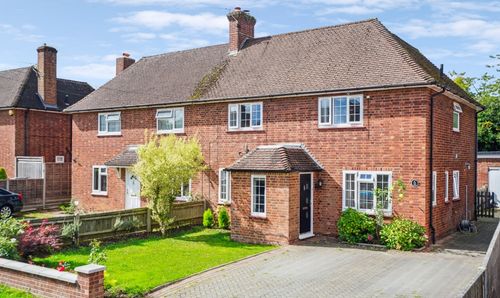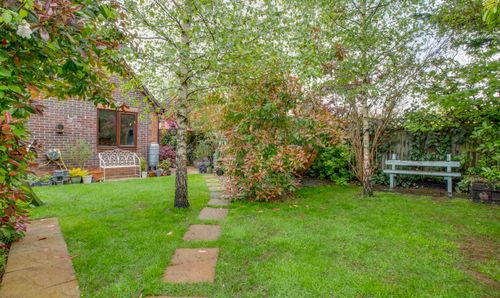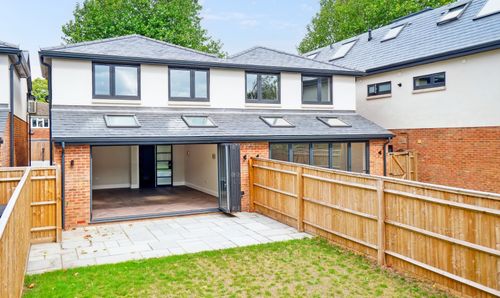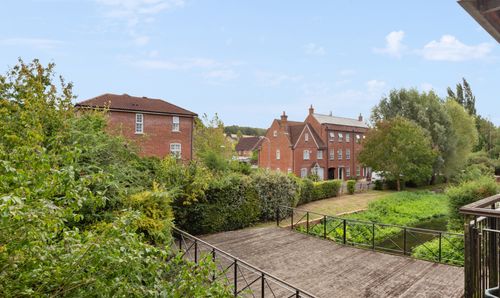Book a Viewing
To book a viewing for this property, please call Tim Russ and Company, on 01494 681122.
To book a viewing for this property, please call Tim Russ and Company, on 01494 681122.
5 Bedroom Semi Detached House, Amersham Road, Beaconsfield, HP9
Amersham Road, Beaconsfield, HP9

Tim Russ and Company
Tim Russ & Co, 6 Burkes Court Burkes Road
Description
Perfectly positioned within a short walk of both the Old and New Town, this versatile home offers over 1,800 sq ft of well-planned accommodation. Highlights include a bright bay-fronted reception room, an impressive open-plan kitchen/dining/family area, perfect for family living, five double bedrooms (four with ensuites), and a ground-floor bedroom with shower room.
The west-facing garden is a private retreat, complete with patio, mature planting, and direct access onto Meadow Lane. A rare opportunity to secure a large, flexible home in a highly convenient location.
EPC Rating: C
Key Features
- Versatile Home
- Driveway Parking For Multiple Cars
- West Facing Garden
- Lovely Open Plan Kitchen
- Five Bedrooms
- Five Bathrooms
Property Details
- Property type: House
- Price Per Sq Foot: £498
- Approx Sq Feet: 1,806 sqft
- Plot Sq Feet: 5,328 sqft
- Council Tax Band: E
Floorplans
Location
The best of both worlds - Being situated between the Old Town and the New Town of Beaconsfield allows the property to benefit from the diversity of the shops, amenities and restaurants on offer in each of the towns, fantastic access for an evening’s entertainment 5 minutes’ walk away (0.3 miles). Beaconsfield train station is 0.9 distance providing a direct link to London Marylebone with the shortest journey taking approximately 23 minutes, ideal for anyone commuting. Further links to London are available via the M40 and M25, also providing access to other motorway networks and several London airports. Furthermore Beaconsfield is renowned for Grammar Schools catchment – as well as state and private. This charming property boasts a spacious driveway, offering ample parking for multiple vehicles. The front door opens into a welcoming entrance lobby that flows effortlessly into the main hallway. The front reception room is bright and airy, featuring a beautiful bay window that frames the view of the front garden, complemented by a striking cast-iron fireplace that serves as a lovely focal point.
Properties you may like
By Tim Russ and Company

