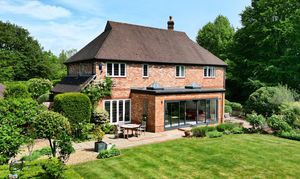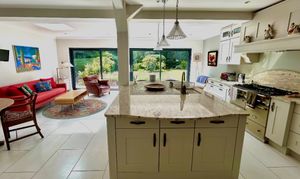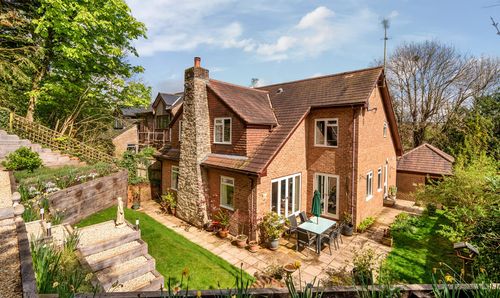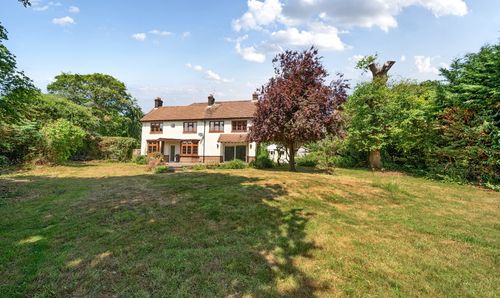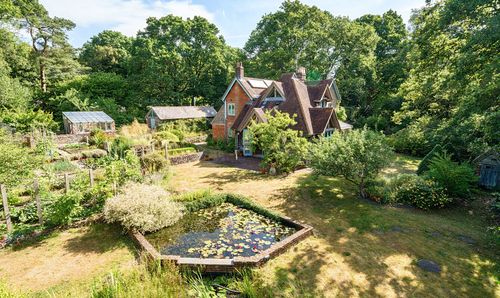Book a Viewing
To book a viewing for this property, please call Henry Adams - Petersfield, on 01730 262801.
To book a viewing for this property, please call Henry Adams - Petersfield, on 01730 262801.
5 Bedroom Detached House, Leydene Park, Hyden Farm Lane, East Meon, GU32
Leydene Park, Hyden Farm Lane, East Meon, GU32
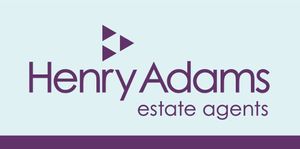
Henry Adams - Petersfield
Henry Adams LLP, 24 Lavant Street
Description
Coast & Country by Henry Adams are delighted to represent the sellers of 23 Leydene Park set within the exclusive Leydene Park development, of only 32 homes with attractive communal grounds and tennis courts, near the charming village of East Meon. This elegant family home offers generous and flexible living space, mature private gardens, and a wonderful balance of modern comfort and rural escape.
Built in 1997 by Berkeley Homes, the property sits on a beautifully landscaped plot of approximately 1.17 acres and is one of a collection of executive homes within the grounds of the former HMS Mercury. The estate has an illustrious past, once forming part of Leydene House, an impressive country mansion built for Lord and Lady Peel in the early 1900s and later repurposed as a vital Royal Navy communications base during WWII.
Accommodation
The internal layout is spacious and thoughtfully designed to offer flexible living arrangements for a wide range of buyers. A real highlight is the open-plan kitchen, dining and living area carefully designed by our clients, it’s a bright and sociable space with 3m wide sliding doors opening onto the garden, ideal for everyday living and entertaining alike.
Complementing this central living space are three additional reception rooms: a formal dining room, a cosy sitting room, and a generous drawing room with a feature fireplace—providing excellent flexibility for families, home working or guests. A separate utility room and ground floor WC complete the ground floor.
Upstairs, there is an impressive principal bedroom with large en suite. The second bedroom also benefits from an en suite, while two further double bedrooms are served by a modern family bathroom. Bedroom five currently serves as a great dressing room to the main bedroom suite but could easily be converted back.
The house is tucked away towards the back of the estate further enhancing its peaceful setting and approached via a private driveway with ample parking for several vehicles which gives access to a detached double garage. The south-facing gardens are a real feature—wrapping around the property and offering sweeping lawns, mature trees, well-stocked and attractive rose beds, as well as a high degree of privacy.
Whether you’re enjoying family time outdoors, hosting summer gatherings, or simply relaxing in tranquil surroundings, the outside space is as impressive as the interior.
Location
23 Leydene Park is situated on the edge of East Meon in an elevated position within the South Downs National Park, Leydene Park is surrounded by rolling countryside and close to renowned beauty spots such as Old Winchester Hill, Butser Hill and Queen Elizabeth Country Park. The nearby villages of East Meon and Clanfield offer local amenities including a primary school, shop, church and traditional pubs, while the market town of Petersfield (approx. 7.5 miles) provides a broader selection of shops—such as Waitrose, Tesco and an M&S Food Hall—as well as a twice-weekly market. With a mainline railway station offering direct services to London Waterloo and the A3 close by for fast road access, this is an ideal location for those seeking rural tranquillity with excellent connectivity. The area is also well regarded for its independent schools, including Bedales, Churcher’s College and Ditcham Park.
EPC Rating: D
Key Features
- Built by Berkeley Homes (1997)
- Prestigious private estate with historical naval and aristocratic significance
- Approx. 1.17 acres of mature, landscaped South-facing gardens
- Impressive bespoke fitted kitchen with large granite island
- Detached double garage and driveway parking
- Located within the South Downs National Park
Property Details
- Property type: House
- Price Per Sq Foot: £549
- Approx Sq Feet: 3,006 sqft
- Plot Sq Feet: 50,698 sqft
- Property Age Bracket: 2000s
- Council Tax Band: G
Floorplans
Outside Spaces
Parking Spaces
Location
Properties you may like
By Henry Adams - Petersfield
