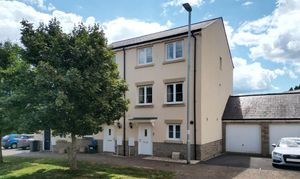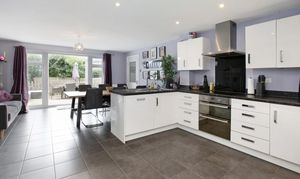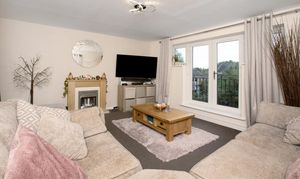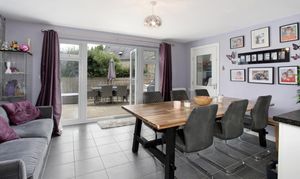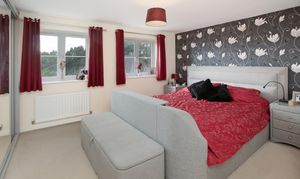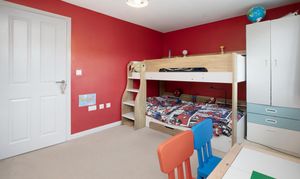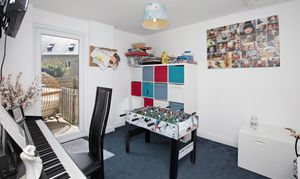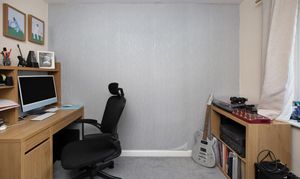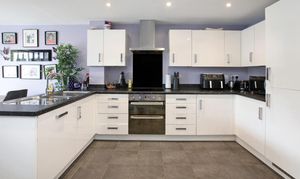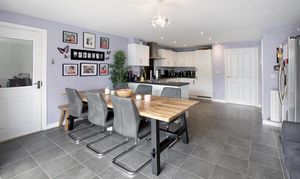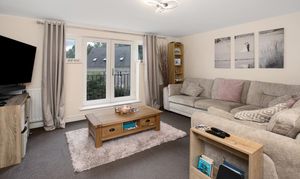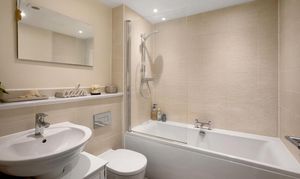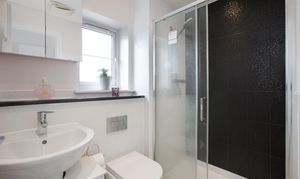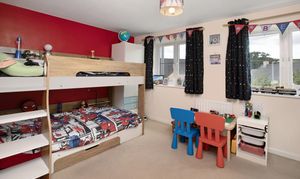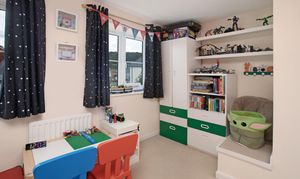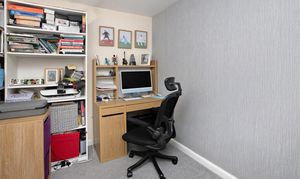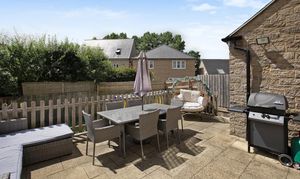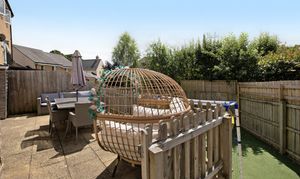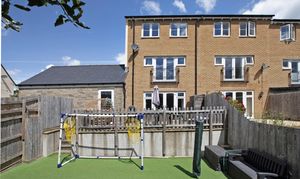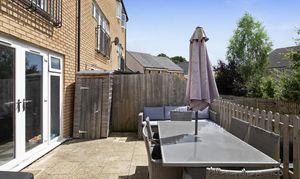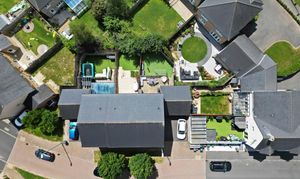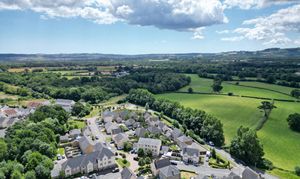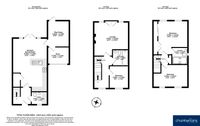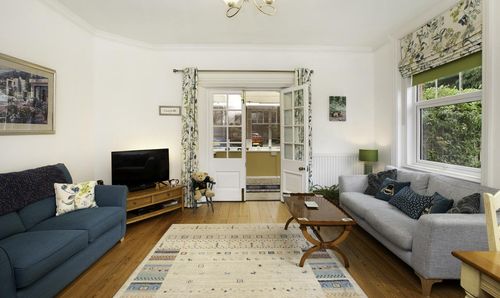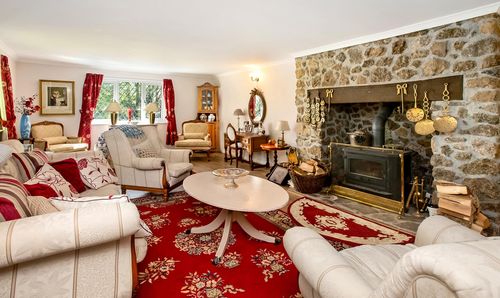Book a Viewing
To book a viewing for this property, please call Chamberlains, on 01626 818094.
To book a viewing for this property, please call Chamberlains, on 01626 818094.
3 Bedroom End of Terrace House, Centenary Way, Bovey Tracey, TQ13
Centenary Way, Bovey Tracey, TQ13

Chamberlains
Chamberlains, 50 Fore Street
Description
STEP INSIDE:
Upon entering the property, you're welcomed by a bright and airy entrance hall that immediately sets the tone for the rest of the home. To your right is a practical and well-thought-out cloakroom, combined with a utility area—ideal for laundry, storage, and day-to-day family life. This space adds a real layer of convenience, keeping the rest of the home clutter-free and organised. At the rear of the property, the home opens up into a spacious and stylish kitchen/diner, which forms the heart of the property. Designed with modern living in mind, the kitchen is fitted with sleek contemporary units, integrated appliances, and generous worktop space—perfect for both everyday cooking and entertaining. There is ample room for a dining table, and the layout lends itself to sociable family life, with the kitchen flowing effortlessly into a relaxed dining or informal seating area. The large French doors at the rear allowing plenty of natural light to flood in and open directly onto the garden, creating an easy connection between indoor and outdoor living spaces. To the left of the Kitchen/Diner, a flexible reception room currently used as a playroom or study offers the perfect space for home working or a quiet retreat, while a handy downstairs cloakroom adds practicality for everyday life.
Upstairs to the first floor, a generous and inviting lounge positioned at the rear of the house. This light-filled room offers the perfect setting for unwinding at the end of the day or hosting friends and family with a Juliet Balcony facing distant views towards Haytor . Also on this floor is a good-sized single bedroom—ideal for guests, children, or even as a spacious home office—as well as a smart and modern family bathroom finished with a bath with an over head shower, WC and wash basin. The top floor is home to two well-proportioned bedrooms, the principal bedroom is a standout feature—offering plenty of space for furniture along with built-in wardrobes and a sleek En-suite shower room, providing privacy and a touch of luxury. The other remaining bedroom is a good size double bedroom with a double window allowing plenty of light to flow throughout the room.
ROOM MEASUREMENTS:
Kitchen/Diner: 6.62m 4.32m (21’9” x 14’2”)
Play Room: 3.25m x 2.70m (10’8” x 8’10”)
Store: 2.70m x 2.13m (8’10” x 7’0”)
Utility/ Cloakroom: 2.00m x 1.60m (6’7” x 5’3”)
Lounge: 4.33m x 4.22m (14’2” x 13’10”)
Bedroom: 2.80m x 2.40m (9’2” x 7’10”)
Master Bedroom: 4.33m x 4.21m (14’2” x 13’10”)
En-Suite: 2.10m x 2.00m (6’11 × 6’7”)
Bedroom: 4.33m x 2.81m (14’2” x 9’3”)
Bathroom: 2.00m x 1.99m (6’7” x 6’6”)
USEFUL INFORMATION:
Tenure: Freehold
Council Tax Band: D (£2498.94 p.a 2025/2026)
EPC Rating: B
Local Authority: Teignbridge District Council
Services: Mains water, drainage, electricity and gas.
Heating: Gas Central Heating.
Constructed in 2015.
Remainder of the 10 year NHBC from 2015.
Please Note: There is an annual management charge payable for the up keep of the communal areas. approx. £360.00 p.a (2025/2026)
SELLERS INSIGHT: “Bought and lived in from new, this has been our first marital home where we have also welcomed our children. It is a brilliant, versatile home with so much space and potential for different layouts. We love the south-facing garden, a real sun spot, and the quietness of the estate. The neighbourhood is so welcoming and friendly and we have really enjoyed our time living here.”
EPC Rating: B
Key Features
- Beautifully Presented, End-Of-Terrace Town House
- Versatile Layout
- Open Plan Kitchen/Diner/Family Room
- Formal Lounge on First Floor
- Play Room/ Study
- Master Bedroom with En-suite Shower Room
- Two Further Bedrooms
- Family Bathroom and Downstairs WC
- South-Facing Private Garden
- Tenure: Freehold/ EPC: B
Property Details
- Property type: House
- Price Per Sq Foot: £296
- Approx Sq Feet: 1,184 sqft
- Plot Sq Feet: 1,561 sqft
- Property Age Bracket: 2010s
- Council Tax Band: D
Floorplans
Outside Spaces
Garden
STEP OUTSIDE: The rear garden is designed with ease and enjoyment in mind. Directly accessed from the kitchen/diner via French doors, the outdoor space offers a lovely extension of the living area—perfect for summer BBQs, morning coffee, or simply relaxing in the sunshine. A patio area runs along the back of the house, ideal for outdoor seating and dining. Beyond that, a neat, low-maintenance lawn provides a clean and green outlook, with enough space for children or pets to play. Being fully enclosed, the garden offers a good level of privacy and security, while still feeling light and open. To the front, the home enjoys a pleasant outlook and benefits from its end-of-terrace position. The property has converted the integral garage to create the play room and useful storage which can be converted back to a garage easily. There is driveway parking for one car situated in front of the up and over garage door, which is still in situ.
View PhotosParking Spaces
Driveway
Capacity: 1
Location
LOCATION: This property is positioned in a small and quiet residential development, within easy access to the town centre. Known as the "Gateway to the Moors", Bovey Tracey offers a comprehensive range of shops and amenities including a health centre, library, primary school, inns and churches. The town also benefits from good sporting facilities, including a swimming pool, a sports field/ tennis courts, a whisky distillery and art galleries plus the many cycle routes including Newton Abbot, Lustleigh and Moretonhampstead. The A38 dual carriageway, linking Exeter and Plymouth to the M5 motorway is within two miles of the town and there are mainline railway stations at Newton Abbot and Exeter. The open spaces of Dartmoor lie just to the west of the town and the South Devon beaches are mostly within 30 mins driving distance.
Properties you may like
By Chamberlains
