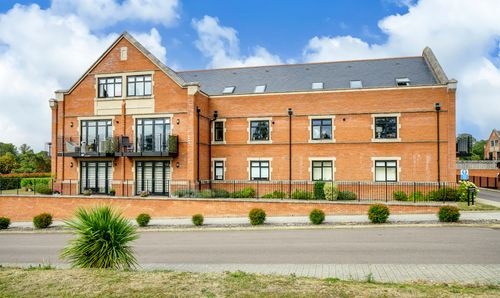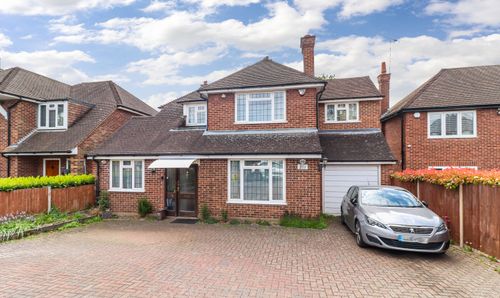Book a Viewing
To book a viewing for this property, please call Proffitt & Holt - Watford, on 01923 222522.
To book a viewing for this property, please call Proffitt & Holt - Watford, on 01923 222522.
4 Bedroom End of Terrace House, Hayling Road, Watford, WD19
Hayling Road, Watford, WD19

Proffitt & Holt - Watford
141 The Parade, High Street
Description
Immaculately Presented 3–4 Bedroom End-of-Terrace Home – Ideal for Families and Commuters
This beautifully extended end-of-terrace home offers a rare blend of style, space and convenience. Set in a sought-after location just moments from a mainline station with direct services into London, and within walking distance of highly regarded primary schools, this property is perfect for families and professionals alike.
The ground floor is finished to an exceptional standard, featuring elegant parquet flooring throughout. A modern, fully fitted kitchen leads to a bright and spacious dining area that overlooks the rear garden—ideal for entertaining. The comfortable sitting room boasts a charming feature fireplace, while a further reception room offers versatility as a fourth bedroom, home office, or playroom. A useful utility room, downstairs WC, and ample storage complete the ground floor layout.
Upstairs, you’ll find three generously sized bedrooms. The impressive principal bedroom benefits from a luxurious en-suite bathroom and a walk-in wardrobe, creating a peaceful retreat. The family bathroom is stylishly appointed and serves the remaining bedrooms.
Outside, the private rear garden is mainly laid to lawn and includes a newly laid patio—perfect for summer dining. A large outbuilding at the rear provides an ideal space for a home office, gym, or studio. To the front is a spacious garden and ample parking available.
This turnkey property is ready to move into and offers flexible living in an excellent location. Early viewing is highly recommended.
EPC Rating: D
Key Features
- Extended End of Terrace Family Home
- Three/Four Bedrooms
- Stylish Sitting Room
- Modern Kitchen
- Dining Room
- Reception Room/Bedroom 4
- WC and Utility Room
- En-Suite and Walk in Wardrobe to Master Bedroom
- Spacious Garden with Large Versatile Outbuilding
Property Details
- Property type: House
- Price Per Sq Foot: £404
- Approx Sq Feet: 1,672 sqft
- Plot Sq Feet: 4,284 sqft
- Council Tax Band: D
Floorplans
Outside Spaces
Location
South Oxhey is served by London Overground rail services from Carpenders Park railway station. Trains run from Watford Junction to London Euston every 20 minutes (every 30 minutes in the evenings) in either direction. South Oxhey is a suburban settlement, located south of Watford. The suburb was built on land that was formerly part of the estate of Oxhey Place, an estate dating back to Elizabethan times. Oxhey Woods is 98 hectares and a Local Nature Reserve in South Oxhey with some areas dating back to the last Ice Age and the range of habitats make it an important ecological site.
Properties you may like
By Proffitt & Holt - Watford







