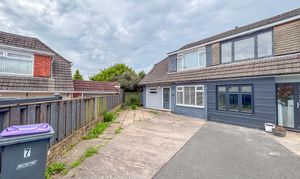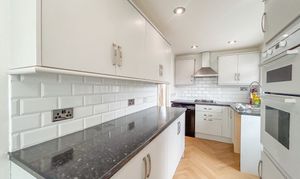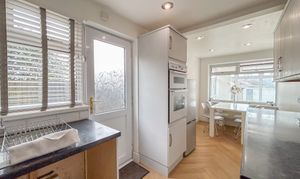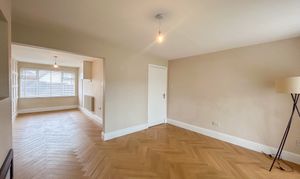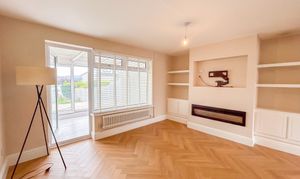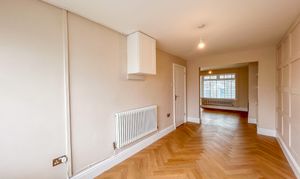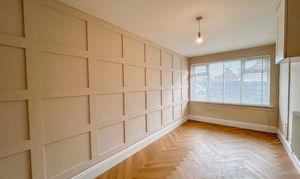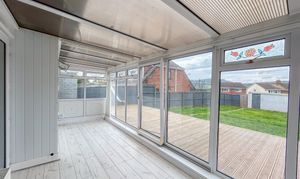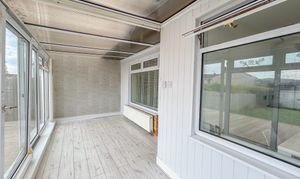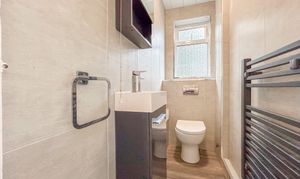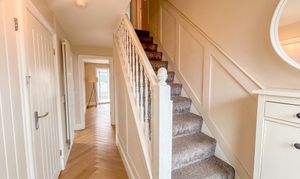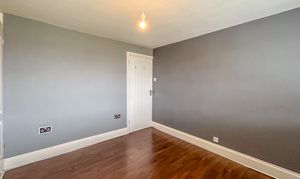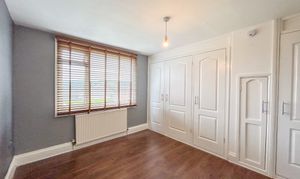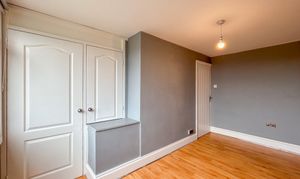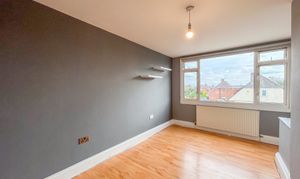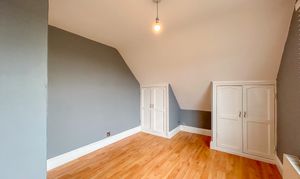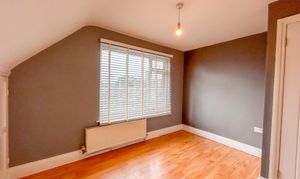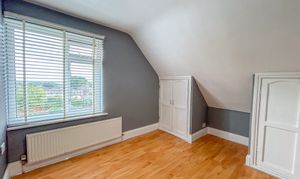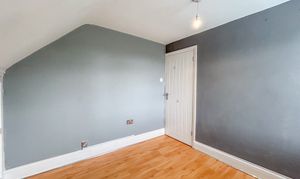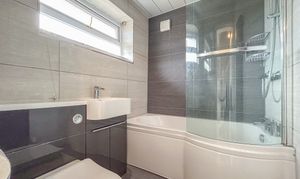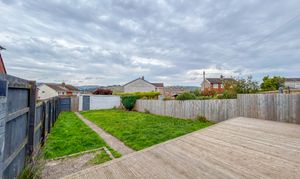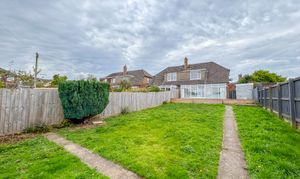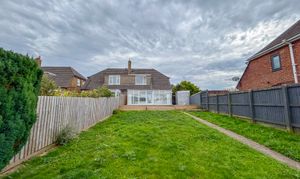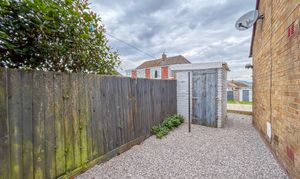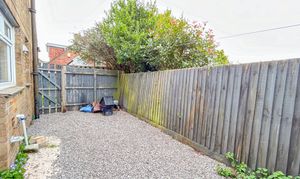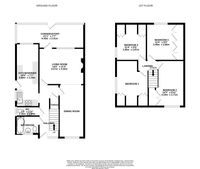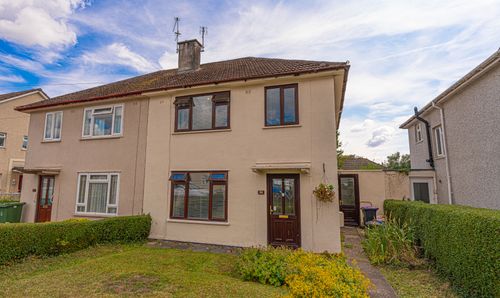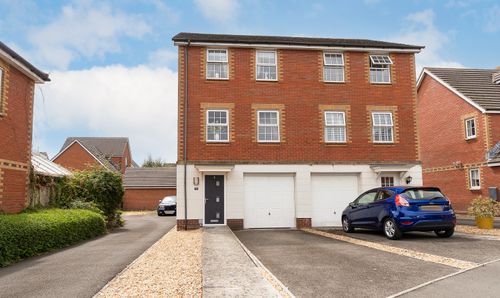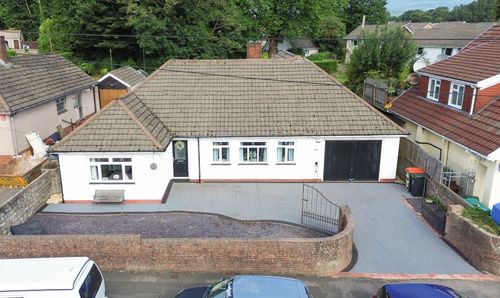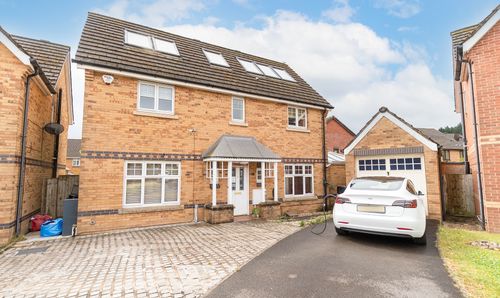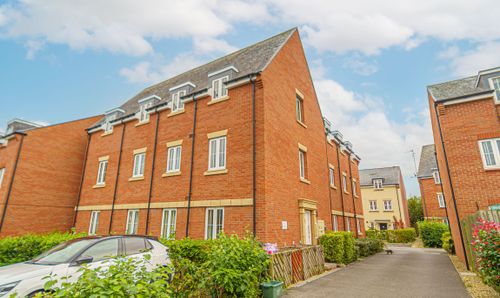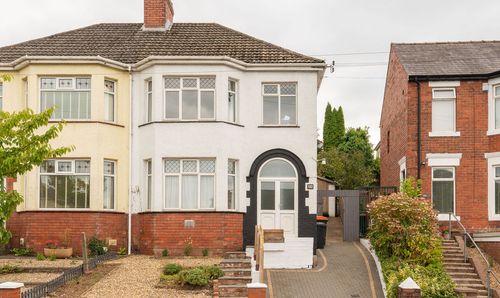Book a Viewing
To book a viewing for this property, please call Number One Real Estate, on 01633 492777.
To book a viewing for this property, please call Number One Real Estate, on 01633 492777.
4 Bedroom Semi Detached House, Trostrey Close, New Inn, NP4
Trostrey Close, New Inn, NP4

Number One Real Estate
76 Bridge Street, Newport
Description
GUIDE PRICE £270,000 - £290,000
Number One Agent, Jessica Gething is delighted to offer this four-bedroom, semi-detached family home for sale in New Inn.
Located in New Inn, this well-presented property is on a quiet road, with Pontypool and New Inn train station within walking distance, allowing for easy commuting as well as good road links to the neighbouring Towns and Cities. There are several local shops surrounding and Primary and Secondary Schools close by.
Welcomed into a spacious hallway, on the ground floor there is a bathroom to the front of the property, with a further WC next door, a kitchen/breakfast room to the rear and an open plan living and dining room, which folds through to a bright conservatory. The garden can be accessed from both the kitchen and conservatory, which is generous in size with a large decking area, lawn beyond and rear access to further parking and a garage. The property is well presented throughout, with herringbone flooring on the ground floor, and decorated in neutral tones. A driveway provides private parking to the fore in the quiet cul de sac.
To the first floor there are four bedrooms, all of which are double. Each bedroom benefits from fitted storage, ideal for utilising space.
Council Tax Band D
All services and mains water (metered) are connected to the property.
The broadband internet is provided to the property by cable. Please visit the Ofcom website to check broadband availability and speeds.
The owner has advised that the level of the mobile signal/coverage at the property is good. Please visit the Ofcom website to check mobile coverage.
Agents note: We would inform interested parties that the garage has previously suffered from subsidence and underpinning works were completed. The works were carried out over 20 years ago previous to the current owner, and they do not hold any documentation.
Measurements:
Dining Room: 2.3m x 4.9m
Living Room: 4.2m x 3.4m
Conservatory: 6.4m x 2.3m
Kitchen/Diner: 2.1m x 5.9m
WC: 2.1m x 0.8m
Bathroom: 2.1m x 1.6m
Bedroom 1: 3.0m x 4.3m
Bedroom 2: 2.7m x 4.3m
Bedroom 3: 2.8m x 3.4m
Bedroom 4: 2.8m x 3.4m
EPC Rating: D
Virtual Tour
Property Details
- Property type: House
- Price Per Sq Foot: £204
- Approx Sq Feet: 1,324 sqft
- Plot Sq Feet: 3,810 sqft
- Property Age Bracket: 1940 - 1960
- Council Tax Band: D
Rooms
Floorplans
Outside Spaces
Parking Spaces
Garage
Capacity: N/A
Location
Properties you may like
By Number One Real Estate
