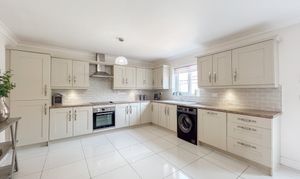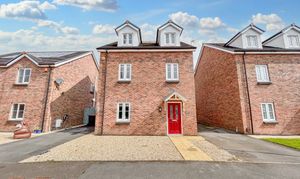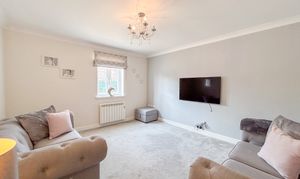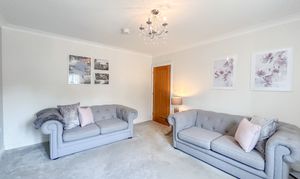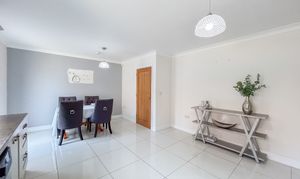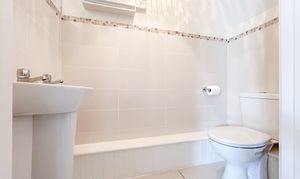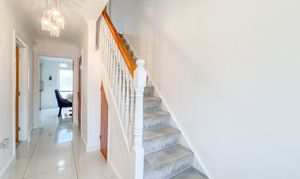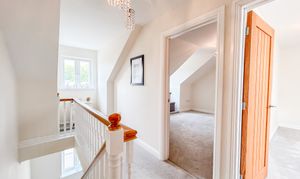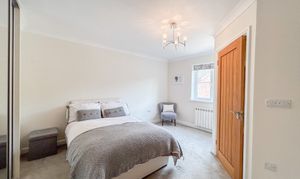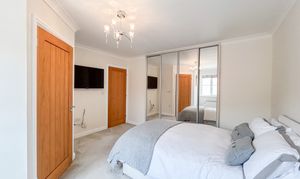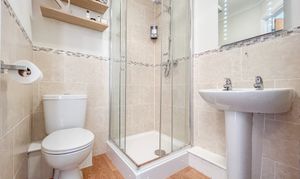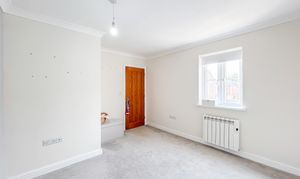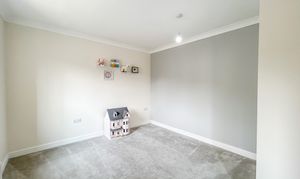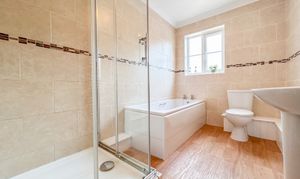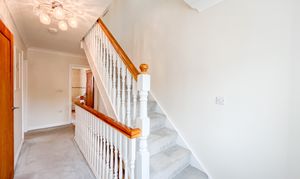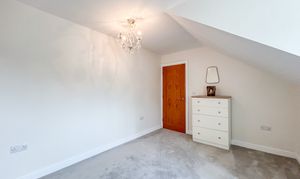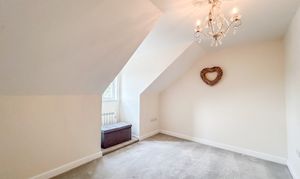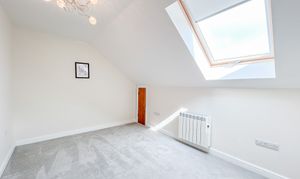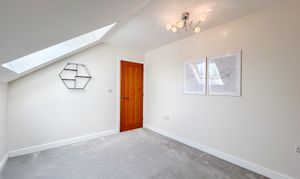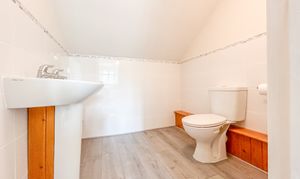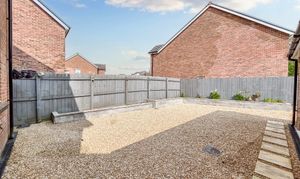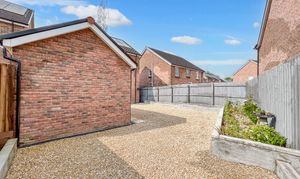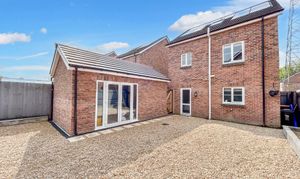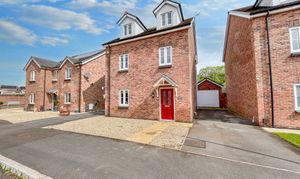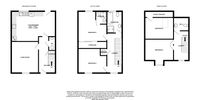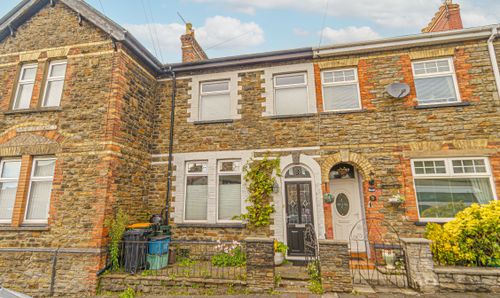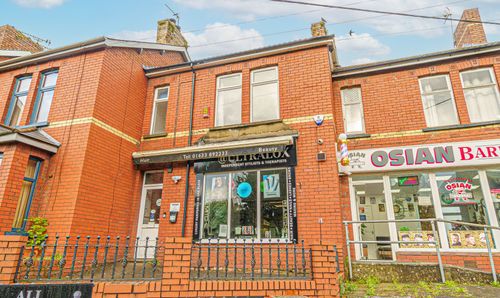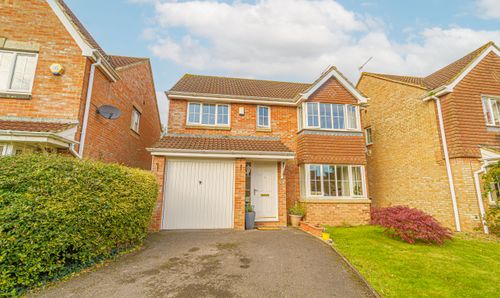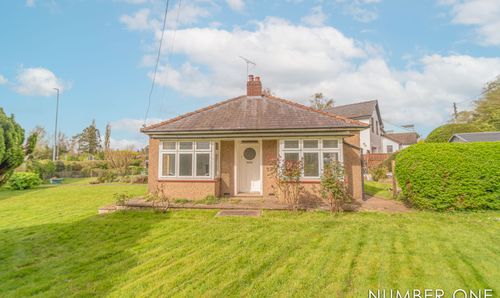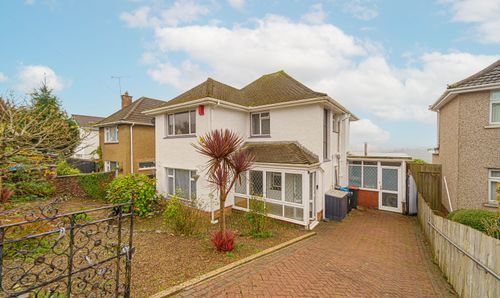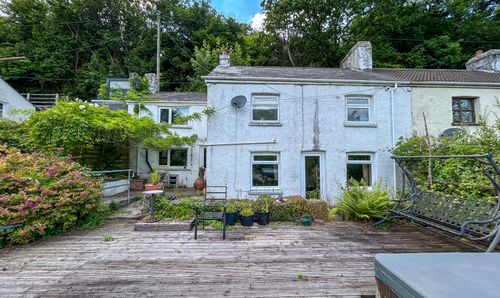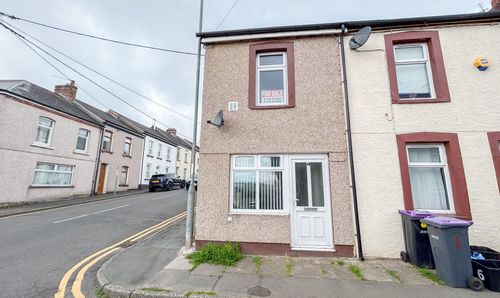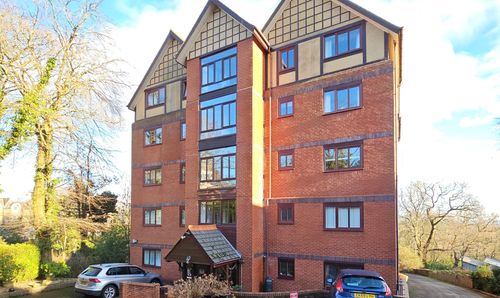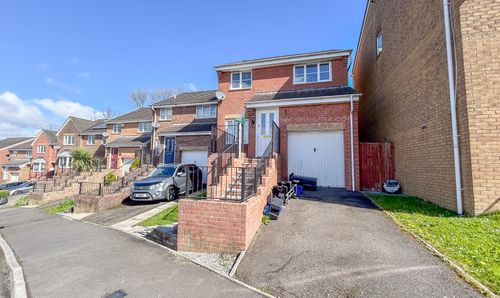Book a Viewing
Please contact the office on 01633 492777 to book a viewing.
To book a viewing on this property, please call Number One Real Estate, on 01633 492777.
4 Bedroom Detached House, Sol Invictus Place, Caerleon, NP18
Sol Invictus Place, Caerleon, NP18

Number One Real Estate
76 Bridge Street, Newport
Description
GUIDE PRICE £350,000 - £375,000
Number One Agent, Katie Darlow is delighted to offer this four-bedroom, detached family home for sale in Caerleon.
Situated just off Ponthir Road, this property is tucked away in a quiet cul-de-sac, yet within walking distance to the Roman Village of Caerleon - where there are several pubs, restaurants, and village shops. Caerleon Primary and Secondary School are also within walking distance, along with an array of Nurseries, making this the perfect position for a family.
Well presented throughout, on the ground floor there is a living room to the front of the property and an open plan kitchen/dining room at the rear. The kitchen benefits from a range of shaker style wall and base units, with integrated appliances to include a dishwasher, fridge/freezer, oven and four-ring electric hob. A door opens to the low maintenance garden, which is entirely gravelled, making it perfect for entertaining, all year round. The garden has double doors to the garden, allowing this space to be adapted for varied usage, while a driveway provides further parking in front. A WC can be found from the hallway along with a cupboard for storage beneath the staircase.
To the first floor there are two bedrooms, both of which are double. The principal bedroom benefits from an ensuite shower, while the family bathroom can be found from the landing with a bath suite and separate corner shower. The principal bedroom also enjoys a walk-in wardrobe, ideal for utilising space.
To the second floor, there are two further double bedrooms, one boasting eaves storage, while the other has a charming bay-window. An additional WC can be found to this floor.
Council Tax Band F
All services and mains water are connected to the property.
Measurements:
Kitchen/Diner: 5.9m x 4.0m
Living Room: 3.6m x 4.2m
WC: 0.9m x 1.8m
Bedroom 1: 3.8m x 4.0m
Ensuite: 1.4m x 1.7m
Bedroom 2: 3.8m x 3.2m
Bathroom: 2.0m x 2.9m
Bedroom 3: 3.8m x 2.9m
Bedroom 4: 3.8m x 2.9m
WC 2: 2.0m x 1.7m
EPC Rating: C
Virtual Tour
Property Details
- Property type: House
- Price Per Sq Foot: £236
- Approx Sq Feet: 1,485 sqft
- Plot Sq Feet: 2,874 sqft
- Council Tax Band: F
Rooms
Floorplans
Outside Spaces
Parking Spaces
Driveway
Capacity: 2
Location
Properties you may like
By Number One Real Estate
