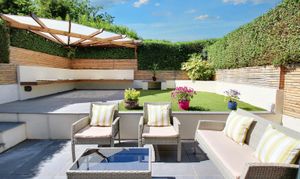3 Bedroom Terraced House, Birch Road, Rixton, WA3
Birch Road, Rixton, WA3

Oliver James
Oliver James, 4 Liverpool Road
Description
Step into a showstopping blend of style, sophistication and comfort with this beautifully presented three-bedroom mid-terraced home in the heart of Rixton – a charming, semi-rural village renowned for its strong sense of community, peaceful atmosphere and easy access to surrounding areas.
From the moment you enter the welcoming hallway, it’s clear this is no ordinary home. The lounge exudes elegance, with crisp white wall panelling, wood-effect flooring and a large front-facing window that floods the space with natural light – the perfect setting to relax or entertain.
At the heart of the home lies the kitchen diner, an absolute dream for culinary creatives. Featuring sleek gloss cabinetry, integrated appliances, a stylish island breakfast bar, and exposed brick feature walls at both ends, this space is straight out of an interiors magazine. The open-plan layout continues into the conservatory/orangery, where full-height bi-folding doors open out onto the garden, creating an effortless indoor-outdoor flow.
Upstairs, three spacious bedrooms offer comfort and flexibility, while the modern bathroom is complete with a curved bath, overhead shower, and elegant tiling throughout.
Outside, the private, south-west facing garden is your own slice of paradise. Landscaped with tiled flooring, artificial grass, and a bespoke pergola-covered seating area with under-seat lighting, it’s made for summer evenings and weekend gatherings. And with a double driveway, parking is sorted too.
Rixton offers the best of both worlds – a peaceful village lifestyle with quick access to Manchester, Warrington and beyond via the M6, M62 and M60. The nearby Warburton Bridge links you easily to Altrincham and Lymm, while scenic walks, local pubs, and community events bring warmth and charm to everyday life.
This home is a rare gem in a treasured village – stylish, spacious and ready to welcome its next chapter. Could it be yours?
To arrange your private viewing, contact us today.
EPC Rating: C
Virtual Tour
Other Virtual Tours:
Key Features
- Stunning 3-bedroom mid-terraced home finished to an exceptional standard throughout
- Stylish kitchen diner with exposed brick feature walls, integrated appliances & island breakfast bar
- Conservatory/orangery with bi-folding doors creating a seamless indoor-outdoor flow. Ideal for entertaining or enjoying the summer weather
- Elegant lounge with wood panelling, modern flooring and plenty of natural light
- Three spacious bedrooms, all beautifully presented with a neutral, calming décor
- South-west facing landscaped garden with tiled patio, pergola & ambient seating are
- Driveway parking for two cars on the front
- Located in the sought-after village of Rixton, known for its community feel and peaceful surroundings
- Excellent commuter links to Warrington, Manchester, Altrincham and the M6/M62 motorway network
- Freehold
Property Details
- Property type: House
- Price Per Sq Foot: £288
- Approx Sq Feet: 936 sqft
- Plot Sq Feet: 1,862 sqft
- Council Tax Band: B
- Property Ipack: Buyers Information Pack
Rooms
Lounge
5.30m x 3.30m
Front facing upvc window, laminate flooring, wood panelling design to walls and radiator.
View Lounge PhotosKitchen Diner
6.20m x 3.10m
Rear facing upvc window and door, fitted range of base and wall units, integral fridge, freezer, oven, microwave, washing machine and gas hob, matching breakfast bar/Island, cupboard housing Worcester Boiler, feature brick walls to each end of the room, laminate flooring and radiator.
View Kitchen Diner PhotosConservatory/Orangery
2.60m x 3.50m
Bi-Folding doors to the rear and side of the room and laminate flooring.
View Conservatory/Orangery PhotosLanding
Solid wood internal doors to all upstair rooms, radiator, loft access with boarding, light and ladder.
View Landing PhotosMain Bedroom
3.30m x 4.20m
Front facing upvc window, laminate flooring and radiator.
View Main Bedroom PhotosBathroom
1.90m x 2.70m
Rear facing upvc window, curved panel bath with over shower, sink inset to cupboard, heated towel rail, tiled flooring and walls.
View Bathroom PhotosFloorplans
Outside Spaces
Garden
Private garden surrounded by privet hedges, tiled flooring, pergola with overhead cover seating area with under seat lighting and grey mixed pattern styled tiling and artificial grass area.
View PhotosParking Spaces
Location
The Perks of Life in Rixton Charming Village Feel Rixton offers a peaceful, close-knit community atmosphere where neighbours know each other by name. It’s ideal for families, couples and anyone seeking a slower, more grounded pace of life. Beautiful Countryside on Your Doorstep Surrounded by open fields and scenic walking routes—including the nearby Rixton Clay Pits Nature Reserve—this area is a haven for dog walkers, runners, and nature lovers. Excellent Commuter Location Despite its rural charm, Rixton is incredibly well connected. You’re just minutes from the M6 and M62 motorways, with easy access to Manchester, Warrington, Altrincham and Liverpool. For those heading further afield, Manchester Airport is also within easy reach. Close to Lymm & Culcheth Enjoy the best of both worlds—village tranquillity and proximity to the boutiques, cafes, and amenities of neighbouring Lymm and Culcheth. Strong Community Spirit Local events, a welcoming church, and family-friendly surroundings make Rixton a real hidden gem for those seeking connection and community.
Properties you may like
By Oliver James































































