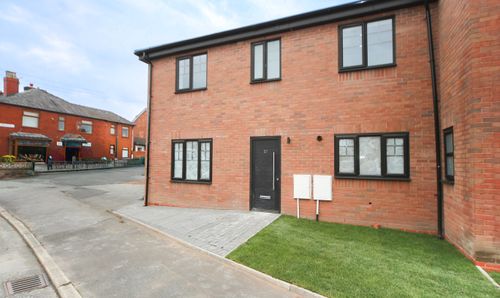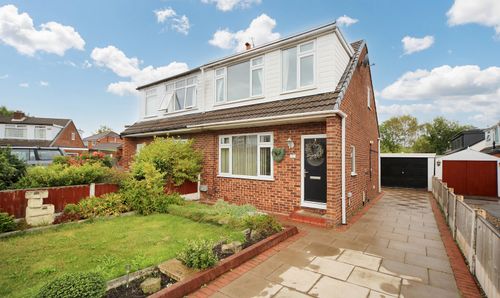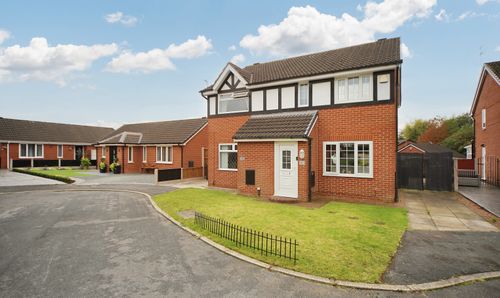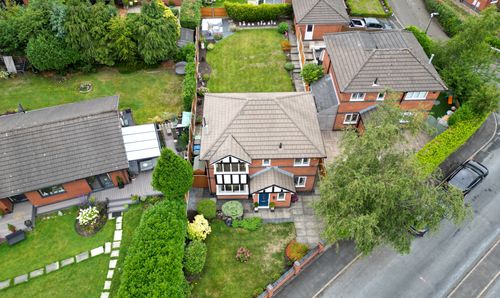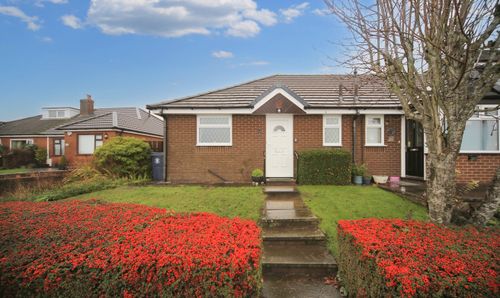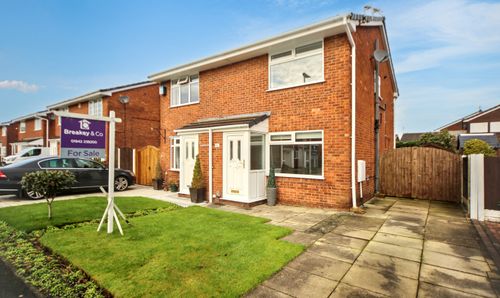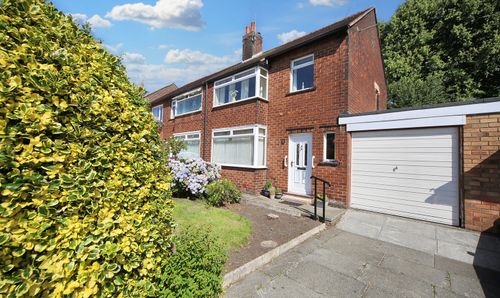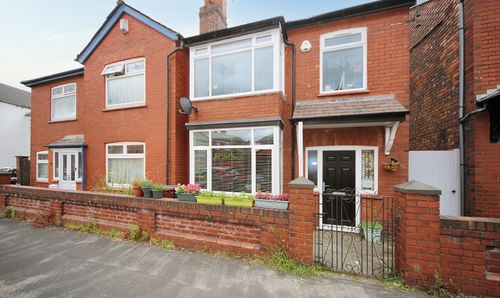Book a Viewing
To book a viewing for this property, please call Breakey & Co Estate Agents, on 01942 238200.
To book a viewing for this property, please call Breakey & Co Estate Agents, on 01942 238200.
2 Bedroom Semi Detached House, Gathurst Lane, Shevington, WN6
Gathurst Lane, Shevington, WN6

Breakey & Co Estate Agents
Breakey & Co, 57-59 Ormskirk Road
Description
Situated on the ever-popular Gathurst Lane in the heart of Shevington, this charming two-bedroom semi-detached home offers convenience, comfort, and a prime village location. Perfectly positioned within walking distance to a host of local amenities including the doctor’s surgery, dentist, post office, library, and a selection of independent shops, this property is ideal for those seeking both lifestyle and practicality.
The home opens with a welcoming entrance hall leading to a well-sized dining room and a cosy lounge, offering separate yet flexible living spaces. To the rear, a modern kitchen finished in an attractive sage green provides a stylish and functional setting, complete with contemporary fittings and plenty of natural light. Upstairs, the property continues to impress with a spacious master bedroom featuring built-in wardrobes, a second generous bedroom, and a large family bathroom with both a bath and a separate shower, catering well to modern family needs.
The property also benefits from a partially boarded insulated loft.
Externally, the home benefits from a driveway to the front providing off-road parking, while the rear garden offers a private outdoor space with a lawn and a patio area, perfect for relaxing or entertaining. Families will appreciate the close proximity to well-regarded local schools including St Bernadette’s, Millbrook Primary, Shevington Vale, and Shevington High. For those who enjoy the outdoors, the scenic Leeds-Liverpool Canal and the beautiful Elnup Woods are just a short stroll away, offering picturesque walking routes and green space. This is a well-presented home in an excellent location, offering the best of village living.
EPC Rating: C
Key Features
- Two-bed semi in central Shevington
- Lounge, dining room, modern kitchen
- Large bathroom with separate shower
- Spacious master with built-in wardrobes
- Driveway and rear garden with patio
- Freehold
- EPC - C
- Council Tax Band - A
Property Details
- Property type: House
- Property style: Semi Detached
- Price Per Sq Foot: £214
- Approx Sq Feet: 935 sqft
- Property Age Bracket: Victorian (1830 - 1901)
- Council Tax Band: A
Floorplans
Outside Spaces
Garden
Parking Spaces
Driveway
Capacity: N/A
Location
Shevington - Wigan
Properties you may like
By Breakey & Co Estate Agents






















