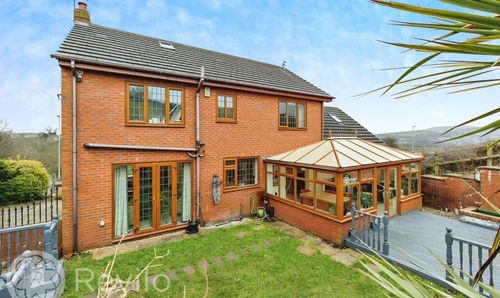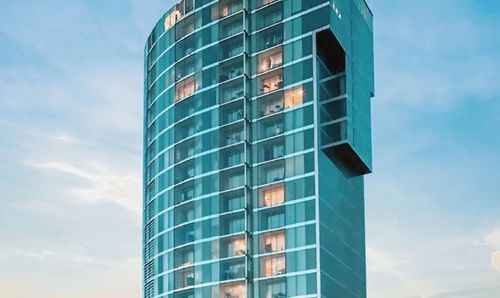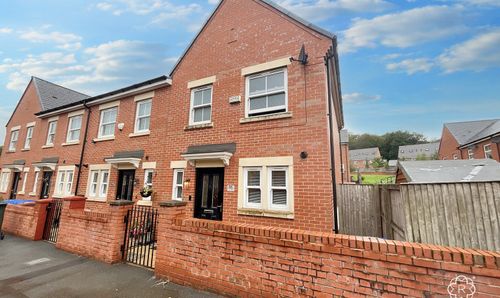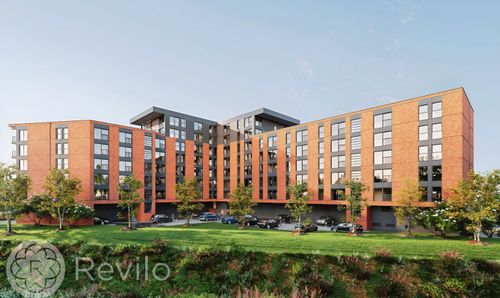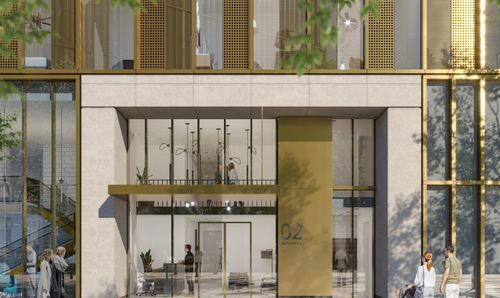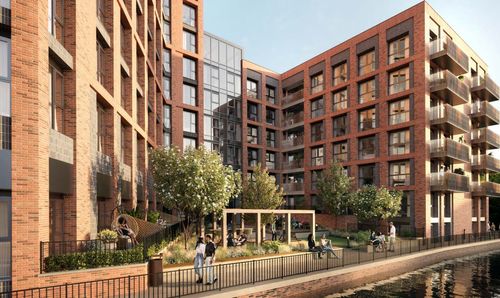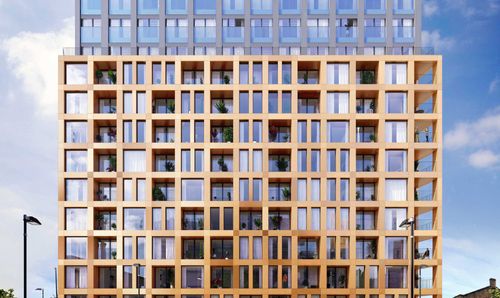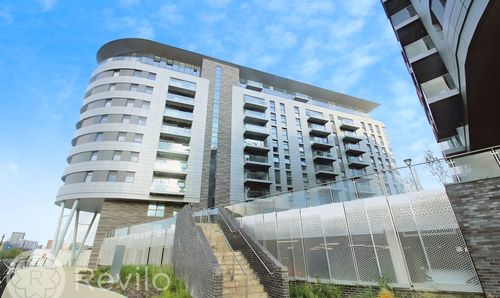4 Bedroom Detached House, Hollingworth Road, Littleborough, OL15
Hollingworth Road, Littleborough, OL15

Revilo Homes & Mortgages- Rochdale
Revilo Homes Ltd, Revilo House
Description
We are delighted to offer for sale this unique executive detached property situated in a popular residential location offering good access to local amenities including shops, excellent primary school, public transport links (Smithybridge railway station) and a short walk to Hollingworth Lake Country Park.
This bespoke designed family home truly must be viewed to be fully appreciated. Occupying an enviable plot on the doorstep of the wonderful lake and within walking distance of some of the regions finest countryside.
For families that need to commute you have Littleborough train station a couple of minutes walk away and access to motorway connections at Milnrow offering access into West Yorks or into Greater Manchester via the main M60 ring road.
The property benefits from UPVC double glazing and gas central heating with the accommodation comprising briefly of entrance vestibule, hallway, lounge, kitchen, conservatory, guest WC, ground floor double bedroom or reception room, walk in wardrobe or office space, en-suite bathroom, first floor gallery landing with large front facing window ands open aspect views, master bedroom with oriel window, walk in wardrobe or office space and four piece en-suite bathroom, double bedroom with drop down ladders to converted attic room, en-suite shower room and walk in wardrobe or store room, play room giving access to the final bedroom.
Excellent family home, internal viewings coming highly recommended to fully appreciate the size, position and potential.
EPC Rating: C
Key Features
- Unique Executive Detached Property
- Four or Five Bedrooms
- Two En-Suite's
- Walk In Wardrobes
- Gallery Landing
- Gated Driveway Parking
- Private Rear Garden
- Open Aspect Views
- Viewings Highly Recommended
Property Details
- Property type: House
- Price Per Sq Foot: £191
- Approx Sq Feet: 2,098 sqft
- Council Tax Band: F
- Tenure: Leasehold
- Lease Expiry: 04/02/2934
- Ground Rent:
- Service Charge: Not Specified
Rooms
Entrance Vestibule
1.67m x 1.84m
Front facing entrance door, radiator, double doors through to the hall.
View Entrance Vestibule PhotosGuest WC
1.16m x 2.23m
Expel air, radiator, two piece suite in white comprising WC and vanity hand basin.
View Guest WC PhotosLounge
6.50m x 3.70m
Front facing double glazed oriel window, side facing double glazed window and rear facing French doors giving access to the private rear garden, radiator, feature fire place.
View Lounge PhotosKitchen
3.05m x 5.74m
Rear facing double glazed window and rear facing doors giving access to the conservatory, fitted kitchen with a good selection of wall and base units, complimentary work surfaces, splash back tiling, ceiling spot lights, sink & drainer, gas hob, extractor, oven, space for a large American style fridge freezer, integrated dish washer, plumbed for automatic washing machine.
View Kitchen PhotosConservatory
3.46m x 5.23m
Rear facing French doors giving access to the rear garden, two radiators.
View Conservatory PhotosBedroom One
4.04m x 5.22m
Two front facing double glazed oriel windows, side facing double glazed window, double bedroom or reception room / master suite or self contained annex, an amazing use of space which has such potential to be used / adapted for a whole host of different purposes. Archway through to a walk in wardrobe or office space and access to a en-suite.
View Bedroom One PhotosWalk in Wardrobe
1.93m x 3.09m
Rear facing double glazed window, fitted wardrobes and storage, vanity or computer desk.
View Walk in Wardrobe PhotosEn-Suite
1.92m x 1.96m
Expel air, radiator, ceiling spot lights, three piece suite in white comprising WC, pedestal sink and large walk in shower, tiled walls and floor.
View En-Suite PhotosFirst Floor Gallery Landing
3.19m x 4.37m
Front facing double glazed feature bay window with viewing gallery, radiator, storage cupboard.
View First Floor Gallery Landing PhotosBedroom Two
4.64m x 3.26m
Front facing double glazed oriel window, radiator, double room, archway through to the dressing room or walk in wardrobe, access to the en-suite.
View Bedroom Two PhotosEn-Suite
1.71m x 3.24m
Rear facing double glazed window, radiator, three piece suite in white comprising WC, vanity hand basin with storage and large walk in shower, tiled walls and floor, ceiling spot lights, expel air.
View En-Suite PhotosBedroom Three
3.20m x 4.39m
Rear facing double glazed window, radiator, double room, loft hatch with drop down ladders giving access to the converted attic room.
View Bedroom Three PhotosFamily Bathroom
2.36m x 1.72m
Rear facing double glazed window, four piece suite in white comprising WC, vanity hand basin, free standing bath and large walk in shower, tiled walls and floor, radiator, expel air.
View Family Bathroom PhotosOffice
3.96m x 2.46m
Rear facing double glazed Velux window, radiator, can be used as a bedroom or home office, storage to eves.
Bedroom Four
3.96m x 2.69m
Rear facing double glazed Velux window, radiator.
View Bedroom Four PhotosAttic Room
3.56m x 5.31m
Rear facing wood double glazed Velux window, play room or office / study space. Room Two (3.69m x 3.05m) Wall mounted boiler, hot water cylinder.
Revilo Insight
Tenure: Leasehold Title No: GM396046 Class Of Title: Good Date: 12 August 1958 Term: 975 years from 12 August 1958 Rent: £9 Mains Service Connected: Water, Gas, Electric, Sewerage Tax Band: F Parking: Gated Driveway Parking
View Revilo Insight PhotosFloorplans
Outside Spaces
Garden
Externally the property occupies a good sized plot accessed via double wrought iron gates leading to substantial driveway parking, stone tiered steps up to the front door, side gated access to the spacious split level rear garden with pond, patio, lawn, wooden decked seating area, walled and fenced boundaries and stunning rear views.
View PhotosParking Spaces
Secure gated
Capacity: 4
Double wrought iron gates leading to substantial driveway parking,
View PhotosLocation
Properties you may like
By Revilo Homes & Mortgages- Rochdale













































