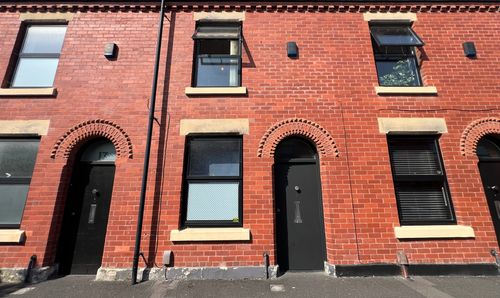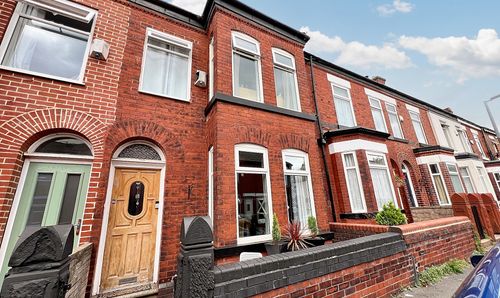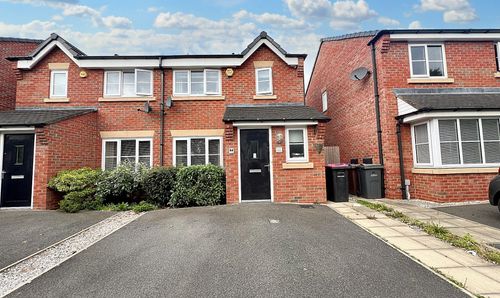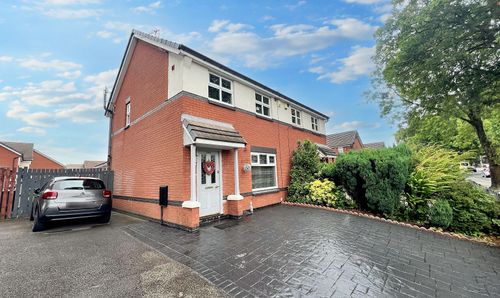3 Bedroom House, Swinton Park Road, Salford, M6
Swinton Park Road, Salford, M6
Description
**MORE PHOTOS COMING SOON** **Double Storey Extended, Three Bedroom Semi-Detached Property Located on a Popular Road! Featuring THREE GENEROUS BEDROOMS, an Extended, ‘L-Shaped’ Kitchen Diner, a Utility Room and a Large Garden to the Rear**
As you enter the property you go into a welcoming entrance hallway, which provides access to the utility room/downstairs W/C and the large, bay-fronted lounge. As you head towards the rear of the property, through the archway that separates the lounge and the dining area, you will find a spacious, ‘L-shaped’ kitchen diner.
Upstairs, there are three generously-sized bedrooms, with one of the bedrooms benefitting from extra space due to the double storey extension. Completing the accommodation is a modern, three-piece family bathroom.
Externally, there is a driveway to the front for off-road parking, whilst to the rear there is a large garden.
Properties in this location are popular due to the close vicinity to several well-kept parks, including Oakwood Park, Light Oaks Park and Buile Hill Park. Local schooling is just a short walk away, along with excellent transport links into Salford Quays, Media City and Manchester City Centre.
This property would make a great family home, as it provides an abundance of space. Viewing is highly recommended to appreciate this lovely home - get in touch to secure your viewing today!
EPC Rating: E
Key Features
- Double Storey Extended, Three Bedroom Semi-Detached Family Home
- Large, Bay-Fronted Lounge
- L-Shaped Kitchen Diner with Patio Doors to the Rear
- Added Bonus of a Downstairs W/C/Utility Room
- Three Generously-Sized Bedrooms
- Modern Three-Piece Family Bathroom
- Driveway to the Front for Off-Road Parking
- Large Garden to the Rear
- Close to Excellent Transport Links into Salford Quays, Media City and Manchester City Centre
- Near Several Well-Kept Parks and Local Schooling
Property Details
- Property type: House
- Plot Sq Feet: 2,465 sqft
- Council Tax Band: C
- Property Ipack: Additional Information
Rooms
Entrance Hallway
Complete with a ceiling light point and laminate flooring.
Lounge
5.35m x 3.35m
Complete with ceiling spotlights, two wall mounted radiators and laminate flooring.
Kitchen / Diner
5.31m x 3.39m
Featuring complementary fitted units with integral hob and oven. Complete with ceiling spotlights, wall mounted radiator and patio doors. Fitted with laminate flooring.
Utility Room
2.33m x 2.16m
Featuring a hand wash basin and W.C. Space for a washing machine and dryer. Complete with ceiling spotlights and tiled flooring.
Landing
Complete with a ceiling light point, double glazed window and carpet flooring.
Bedroom One
3.35m x 2.88m
Complete with ceiling spotlights, double glazed window and wall mounted radiator. Fitted with laminate flooring.
Bedroom Two
3.34m x 2.39m
Complete with ceiling spotlights, double glazed window and wall mounted radiator. Fitted with laminate flooring.
Bedroom Three
4.86m x 2.61m
Complete with a ceiling light point, double glazed window and wall mounted radiator. Fitted with laminate flooring.
Bathroom
2.33m x 1.81m
Featuring a three piece suite including bath with shower over, hand wash basin and W.C. Complete with a ceiling light point, double glazed window and heated towel rail. Fitted with tiled flooring.
External
To the front of the property is a driveway providing off road parking. To the rear of the property is a generously sized garden with decking, artificial grass and paving.
Floorplans
Parking Spaces
Driveway
Capacity: N/A
Location
Properties you may like
By Hills | Salfords Estate Agent








