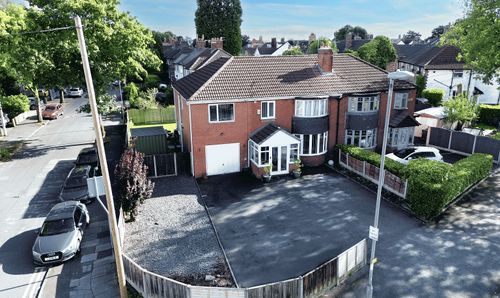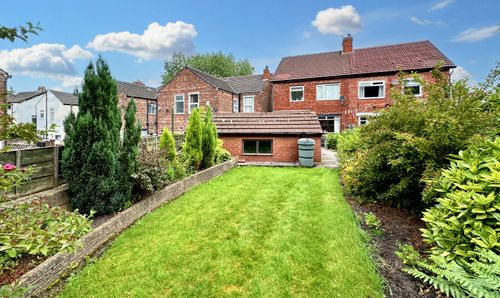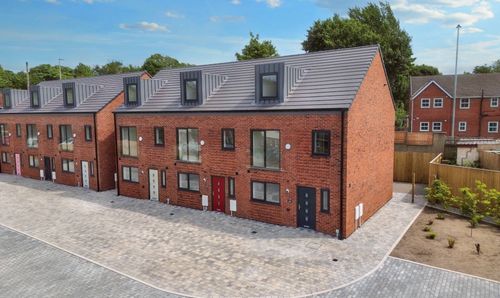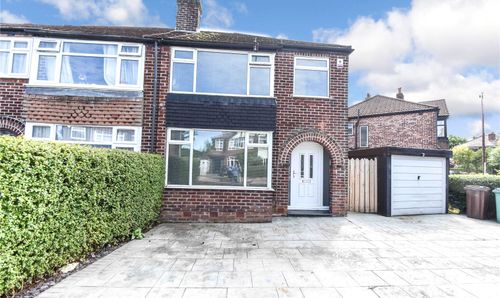6 Bedroom Detached House, Devon Avenue, Whitefield, M45
Devon Avenue, Whitefield, M45
Description
Welcome to Devon House, a true 'oasis' which is nestled away, behind electric gates and a leafy driveway. This gem is located off Bury New Road with everything Whitefield has to offer on the doorstep including the local shops, restaurants, schools and local business’ and great transport links as with Whitefield Metrolink station and the M60 both just minutes away! This is truly something special...
The property comprises of a grand entrance hallway with feature stained glass windows and details coving. The large living space, open plan kitchen, lounge and dining room is the centre point of the home - it strikes the perfect balance between a modern home whilst retaining many of the original features. There is a bespoke fitted kitchen and also a utility room.
The ground floor features two further reception rooms which are currently utilised as a study and a playroom with access to the ground floor shower room.
To the rear of the property there is a large master bedroom suite which has French doors leading out to the patio, an en-suite bathroom and walk-in wardrobe.
To the first floor, there are two large double bedrooms which both have en-suite bathrooms, one with a balcony overlooking the garden. There are then two additional bedrooms and an additional shower room.
To the exterior, there are beautiful gardens to the rear and side and give a real country feel to this home.
If you are looking to be on a secluded plot, in the golden circle of Whitefield then this is the home for you!
EPC Rating: D
Virtual Tour
Key Features
- DETACHED HOME
- FIVE BEDROOM HOME
- OPEN PLAN LIVING
- ORIGINAL FEATURES THROUGHOUT
- SECLUDED HOME
- LARGE PLOT
Property Details
- Property type: House
- Approx Sq Feet: 3,132 sqft
- Council Tax Band: TBD
Rooms
Floorplans
Outside Spaces
Parking Spaces
Location
Properties you may like
By Normie Estate Agents









