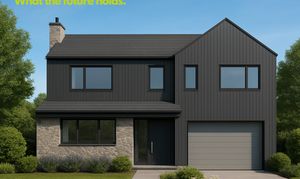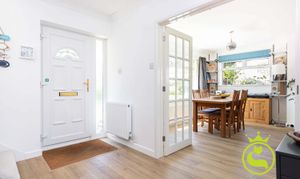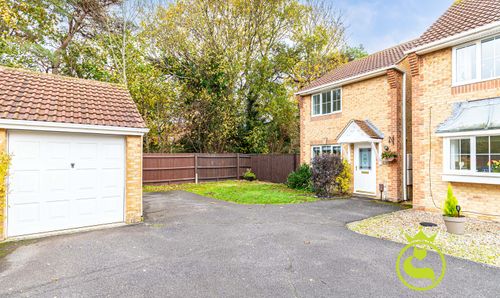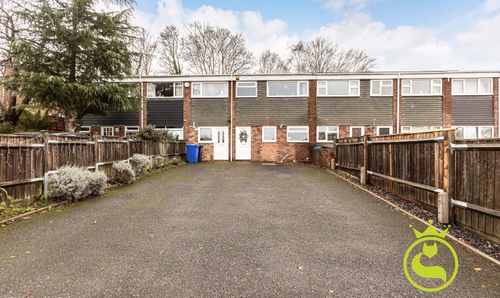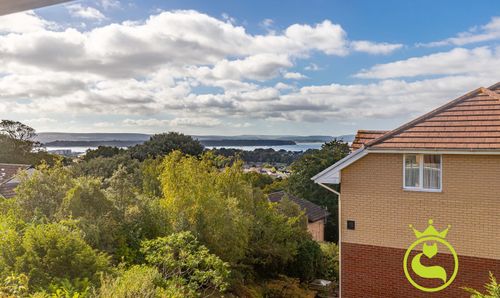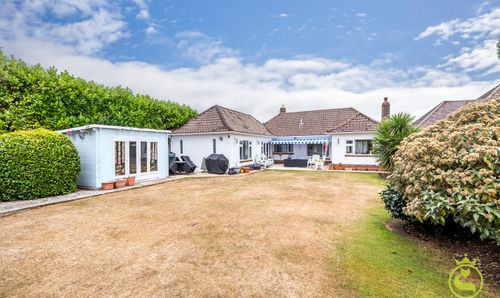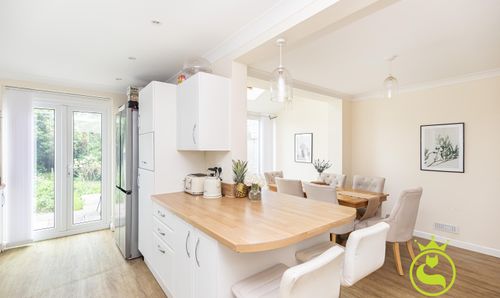Book a Viewing
To book a viewing for this property, please call Katie Fox Estate Agents, on 01202 721999.
To book a viewing for this property, please call Katie Fox Estate Agents, on 01202 721999.
3 Bedroom Detached House, APPROVED PLANNING- Elms Close, Lilliput, Poole, BH14
APPROVED PLANNING- Elms Close, Lilliput, Poole, BH14

Katie Fox Estate Agents
123 Commercial Road, Poole
Description
This three bedroom chalet detached house offers approximately 1130 Sq. Ft of comfortable and stylish living accommodation. Boasting a modern replacement kitchen, the property features a dual aspect lounge/diner, enhancing natural light and space. Conveniently, a cloakroom is located on the ground floor along with one of the three bedrooms, providing flexibility and practicality to the layout. Upstairs, two additional bedrooms await, complemented by a contemporary bathroom. This home comes with side, front, and rear gardens, perfect for outdoor relaxation or entertaining. Additionally, with approved planning permission to extend and develop, the potential to further enhance this property is evident. Situated in the sought-after Lilliput & Baden Powell catchment area, families will appreciate the educational opportunities available. Offering proximity to the Harbourside, residents can enjoy leisurely walks just minutes away. With ample space and scope for customisation, this home is ideal for those seeking to create a bespoke family residence in a peaceful cul-de-sac location.
The side, front, and rear gardens provide ample greenery, allowing residents to relish alfresco moments in the privacy of their abode. The gardens offer a canvas for landscaping or outdoor activities, catering to diverse lifestyle preferences. Furthermore, with architectural plans in place to extend and develop the property, the exterior space presents an opportunity for further customisation and enhancement. Whether it be hosting outdoor gatherings, cultivating a garden oasis, or simply enjoying the fresh air, the outside areas of this property complement the charm and potential found within. Don't miss the chance to make this residence your own and transform it into the ultimate family haven tailored to your unique vision and needs.
To view planning https://planning.bcpcouncil.gov.uk/Planning/Display/APP/22/00967/F
Agents note- We have included a CGI for illustration purposes based on the approved planning permission
What the owners say.
“Our lovely chalet has been a great home for the last few years and the large windows and Southerly aspect mean it is always light and bright. The wrap around garden means there is always sun somewhere and in the Summer the hibiscus at the rear comes into bloom creating a secluded, tropical patio. It is such a pretty cul-de-sac and the neighbours are all very friendly. Having use of the Elms Estate meadow is a bonus and there is a real sense of community when any gatherings are held there such as for the Jubilee. We have always loved the area and from here can easily walk to the beach, Whitecliff park, Ashley Cross, the station and Poole centre. We had planning granted to extend but it can be seen from other properties in the Close there is scope for so much more.”
Where it is.
The house is situated in a perfect spot; with easy access to Whitecliff Park and the Harbour water’s edge can be reached in seconds. The house is situated in the prestigious Elms estate, which boasts a unique private meadow, nestled between gardens of Pearce Avenue, Elms Close and Elms Avenue. This provides a perfect tranquil space for reading and contemplation. Situated just minutes away from the Harbourside and park, as well as in the catchment area for the esteemed Lilliput Infant & Baden Powell Junior schools, this home is perfectly positioned for families seeking both tranquillity and convenience. Parkstone Yacht club is further up the road for amazing sailing opportunities. There are several places very close to the house to drop paddle boards in the water, an ideal lifestyle choice!
Buyers - We kindly ask before scheduling a viewing on our properties, where possible please take a drive by, check out the local area & read through the details to ensure the property is suitable. Also, if for whatever reason you need to cancel, please can you give us at least 24 hours notice or more, as it takes our sellers a lot of effort to prepare for each viewing.
General Disclaimer: The heating system, mains and appliances have not been tested by Katie Fox Estate Agents. Any areas, measurements or distances are approximate. The text, photographs and plans are for guidance only and are not necessarily comprehensive. Whilst reasonable endeavours have been made to ensure that the information in our sales particulars are as accurate as possible, this information has been provided for us by the seller and is not guaranteed. Any intending buyer should not rely on the information we have supplied and should satisfy themselves by inspection, searches, enquiries and survey as to the correctness of each statement before making a financial or legal commitment. We have not checked the legal documentation to verify the legal status, including the leased term and ground rent and escalation of ground rent of the property (where applicable). A buyer must not rely upon the information provided until it has been verified by their own solicitors including fixtures & fittings.
EPC Rating: D
Key Features
- Approx. 1130 Sq. Ft in accommodation
- Modern replacement kitchen
- Dual aspect lounge/diner
- Cloakroom
- Three bedrooms (one on the ground floor)
- Contemporary bathroom
- Side, front and rear gardens
- Approved planning to extend and develop
- Lilliput & Baden Powell catchment
- Minutes walk to the Harbourside
Property Details
- Property type: House
- Property style: Detached
- Property Age Bracket: 1960 - 1970
- Council Tax Band: F
Floorplans
Outside Spaces
Garden
Parking Spaces
Garage
Capacity: 1
Driveway
Capacity: 2
Location
Properties you may like
By Katie Fox Estate Agents

