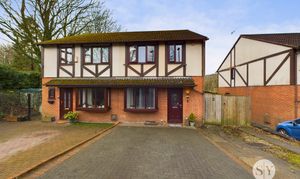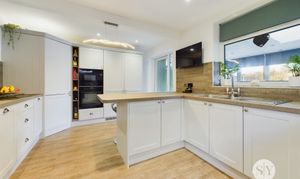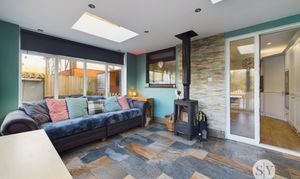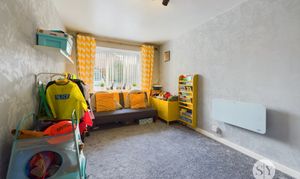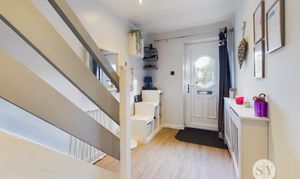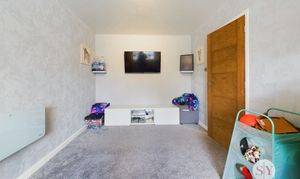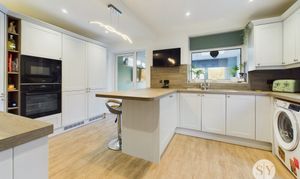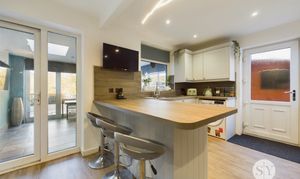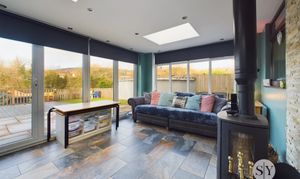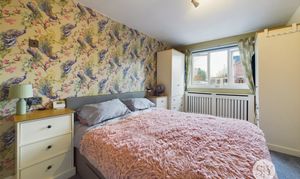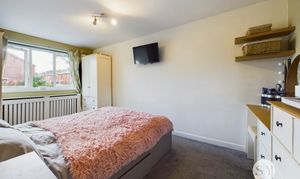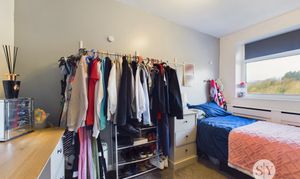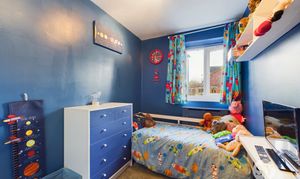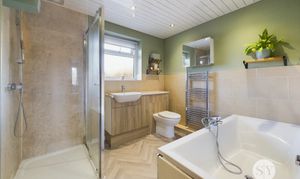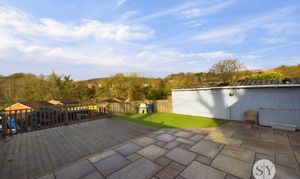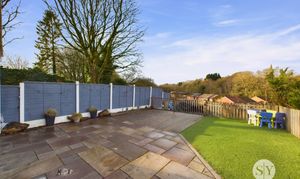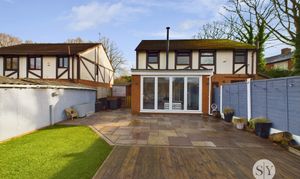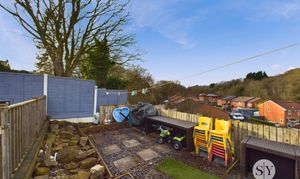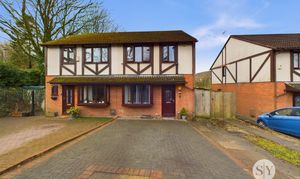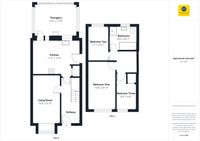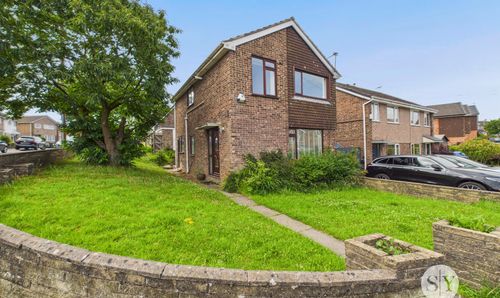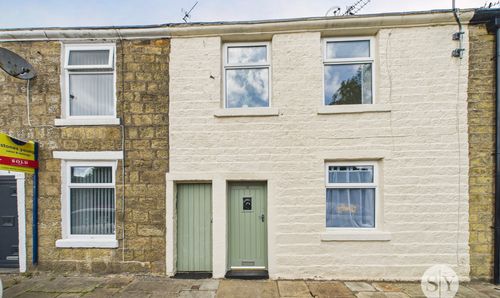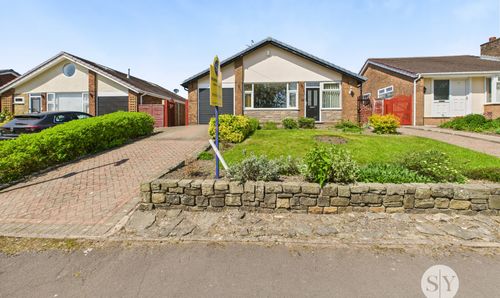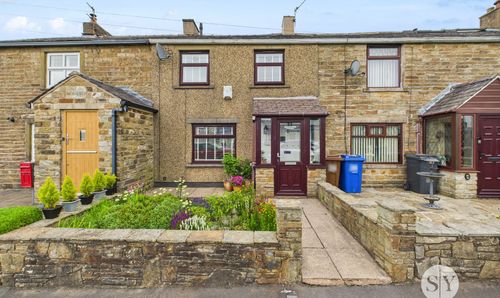3 Bedroom Semi Detached House, Hawkeshead Close, Blackburn, BB2
Hawkeshead Close, Blackburn, BB2
Description
**BEAUTIFUL FAMILY HOME IN POPULAR REDLAM LOCATION**Set within a quiet and idyllic cul-de-sac, stands this gorgeous three bedroom semi detached property which is conveniently location with the popular residential area of Redlam. Displaying a contemporary interior throughout, this property must be viewed to appreciate the space and decor on offer!
Benefiting from a Freehold tenure, this property briefly comprises of a welcoming hallway, a cosy lounge, an stunning newly fitted kitchen which benefits from integrated appliances and the warming and bright orangery which boasts a multi fuel stove. To the first floor the landing leads to the generous double bedroom, the two further sizable bedrooms and the beautiful four piece bathroom suite in white.
Externally, the front of the property there is a driveway with parking for two vehicles and to the rear of the property offers a beautiful garden, which features patio and decked areas. This would make the perfect set up for spending time outdoors with family and friends, especially over the summer months. Overall, this property boasts many appealing features and would be perfect for any growing family and internal viewing is essential! EPC Rating D
EPC Rating: D
Key Features
- Two Reception Rooms
- Stunning Newly Fitted Kitchen
- Orangery with Woodburner
- Large Rear Garden
- Quiet Cul-de-Sac
- Freehold Tenure; Not on a Water Meter; Council Tax Band D
Property Details
- Property type: House
- Approx Sq Feet: 1,001 sqft
- Plot Sq Feet: 4,359 sqft
- Property Age Bracket: 1970 - 1990
- Council Tax Band: B
Rooms
Hallway
LVT flooring, ceiling spot lights, stairs to first floor, double glazed uPVC window, panel radiator.
View Hallway PhotosKitchen Diner
LVT flooring, fitted wall and base units with contrasting work surfaces, stainless steel sink and drainer, integral microwave, electric oven, x2 fridge and x2 freezers, electric hob, space for washing machine, storage cupboard, ceiling spot lights, break fast bar, double glazed uPVC window and door.
View Kitchen Diner PhotosOrangery
Tiled flooring, multi fuel stove, ceiling spotlights, wooden ceiling windows, bi folding doors leading to the rear garden, electric wall heater.
View Orangery PhotosLanding
Carpet flooring, loft access, frosted wooden framed window, panel radiator.
Bedroom One
Double bedroom with carpet flooring, double glazed uPVC window, window radiator.
View Bedroom One PhotosBedroom Two
Single bedroom with carpet flooring, double glazed uPVC window, panel radiator.
View Bedroom Two PhotosBedroom Three
Single bedroom with carpet flooring, storage cupboard, double glazed uPVC window, panel radiator.
View Bedroom Three PhotosBathroom
Vinyl flooring, four piece in white comprising of walk in shower enclosure, bath, basin and wc housed in vanity, tiled splash backs, ceiling spotlights, frosted double glazed uPVC window, towel radiator.
View Bathroom PhotosFloorplans
Outside Spaces
Rear Garden
Rear garden with Indian stone flagged patio, decking and artificial grass areas.
View PhotosParking Spaces
Location
Properties you may like
By Stones Young Sales and Lettings
