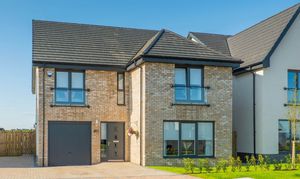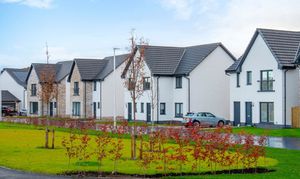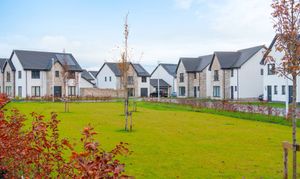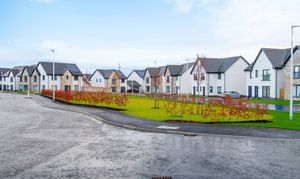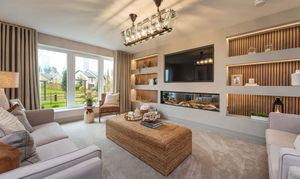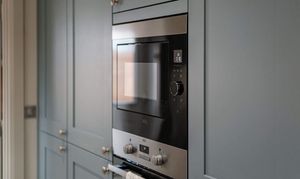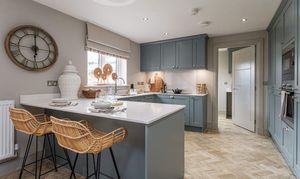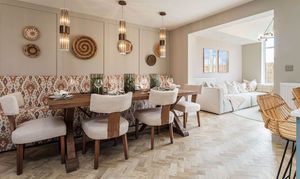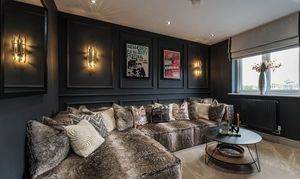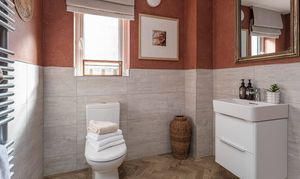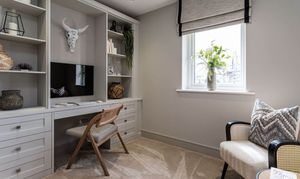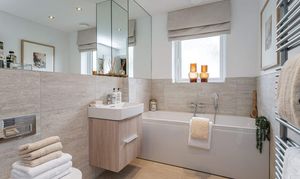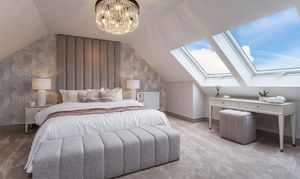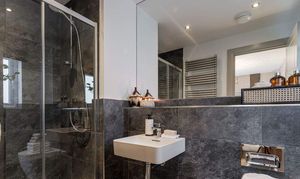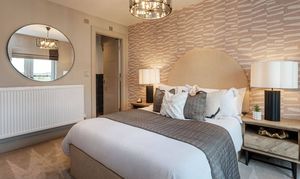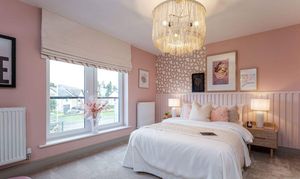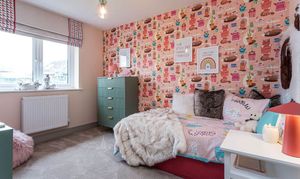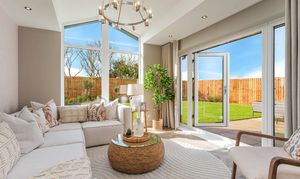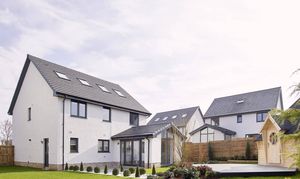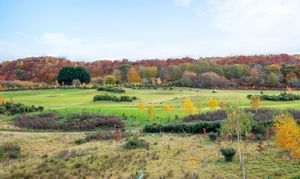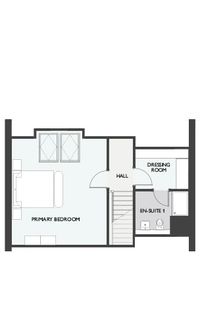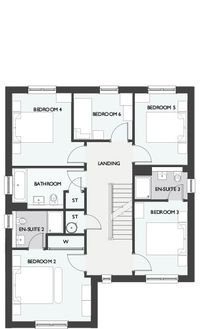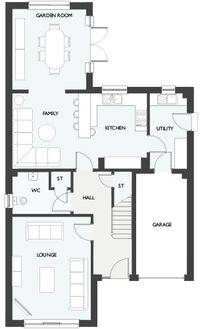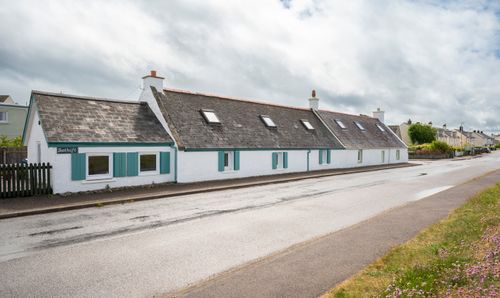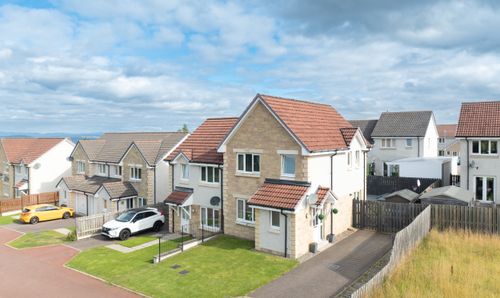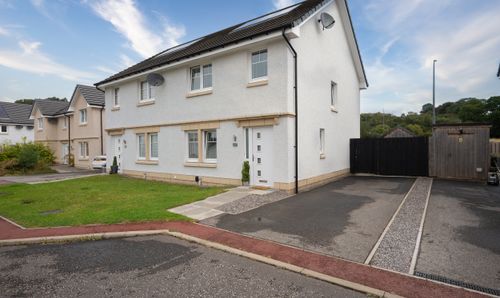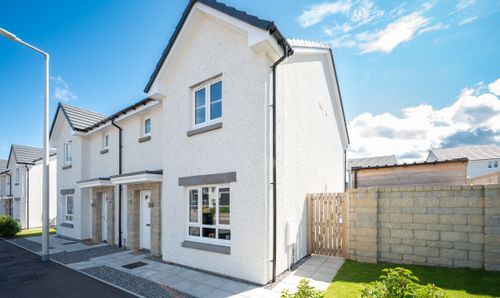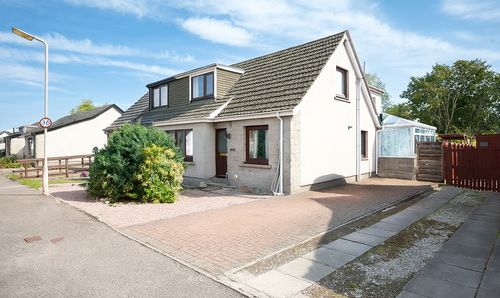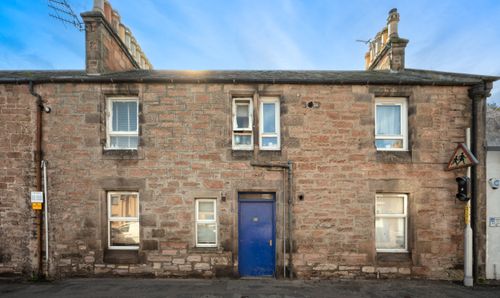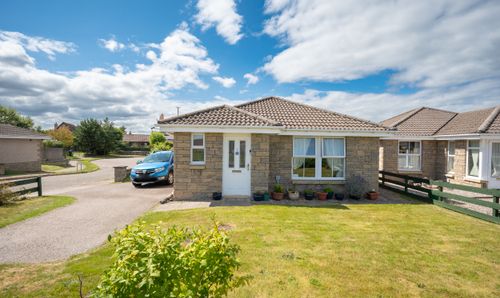Book a Viewing
To book a viewing for this property, please call Home Sweet Home Estate Agents, on 01463 710151.
To book a viewing for this property, please call Home Sweet Home Estate Agents, on 01463 710151.
6 Bedroom Detached House, Golf View Road, Inverness, IV3
Golf View Road, Inverness, IV3
.png)
Home Sweet Home Estate Agents
6 Bank Street, Inverness
Description
£ 547,500 - 5% deposit contribution included worth £27,375! Flooring package included! Part Exchange considered - T&C's apply. Over £5,000 worth of extras fitted including a double oven and wine cooler to the kitchen
6 Bedroom Detached Home with Integral Single Garage
The Lawrie Grand is a luxury 6-bedroom family home offering nearly 2,300 square feet of living space over three storeys, plus an integral garage.
The downstairs area comprises a light and spacious open plan designer kitchen, dining and family area which leads into the garden room, with cathedral style windows, a vaulted ceiling and access to the garden via French doors. This large, light, open plan space features a designer kitchen and quality integrated appliances; the perfect space to dine, work, entertain or relax. Downstairs also comprises a separate lounge with statement windows, a large utility room with access direct from the kitchen, the integrated garage and outside, a WC and ample storage.
To the first floor, there are four double bedrooms and one single, two of which benefit from private en-suite facilities. This floor also offers a family-sized bathroom and storage areas.
The second floor offers an additional 432 square feet of living space and would make a fantastic primary bedroom with large en-suite and dressing room, but would also work well as a home gym, games room, cinema or study - perfect for working from home.
Tenure: Freehold Council Tax Band: TBC Management Charge: TBC EPC Rating: TBC
Key Information
5% deposit contribution included worth £27,375!
Flooring package included!
Part Exchange considered - T&C's apply
Over £5,000 worth of extras fitted including a double oven and wine cooler to the kitchen
2,282 sq ft of living space over 3 storeys, plus integral garage
Garden room with cathedral style windows, vaulted ceiling and French doors to the garden
Spacious designer kitchen/family/dining room with integrated appliances
Formal lounge with floor to ceiling feature windows flood the room with light
Versatile second floor for primary bedroom / gym / cinema / games room / home office
Primary bedroom with dressing room
Virtual Tour
Key Features
- EXECUTIVE 6 BEDROOMED DETACHED HOUSE
- 5% deposit contribution included worth £27,375!
- Part Exchange considered - T&C's apply
- Over £5,000 worth of extras fitted including a double oven and wine cooler to the kitchen
- Garden room with cathedral style windows, vaulted ceiling and French doors to the garden
- 2,282 sq ft of living space over 3 storeys, plus integral garage
Property Details
- Property type: House
- Price Per Sq Foot: £22
- Approx Sq Feet: 24,563 sqft
- Council Tax Band: TBD
Rooms
Lounge
5.11m x 3.86m
Kitchen
3.73m x 3.28m
Family Room
3.73m x 3.35m
Garden Room
3.99m x 3.63m
Utility
3.73m x 1.85m
WC
2.87m x 2.08m
Primary bedroom
5.56m x 4.62m
En-suite one
2.59m x 2.11m
Dressing room
2.59m x 1.96m
Bedroom two
4.19m x 3.86m
En-suite Two
2.54m x 1.80m
Bedroom three
3.63m x 2.59m
En-suite three
2.59m x 1.57m
Bedroom four
3.56m x 3.53m
Bedroom five
3.53m x 2.59m
Bedroom Six
2.87m x 2.26m
Bathroom
3.53m x 2.01m
Floorplans
Location
Properties you may like
By Home Sweet Home Estate Agents
