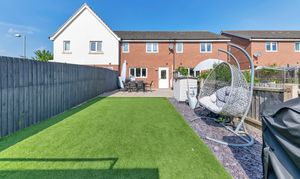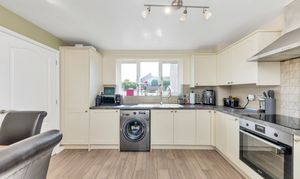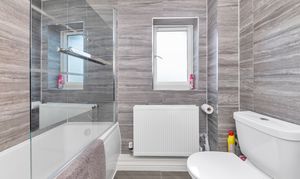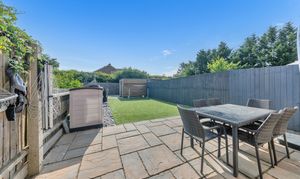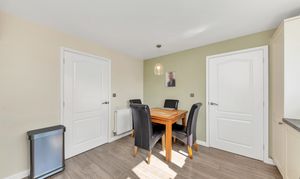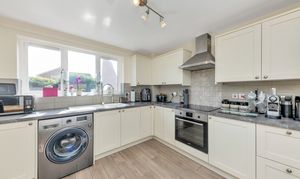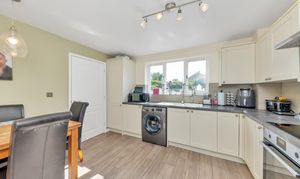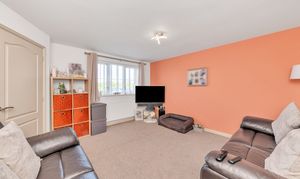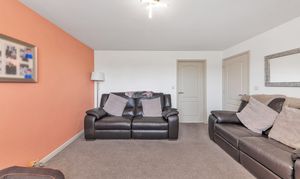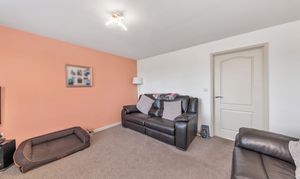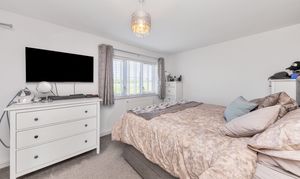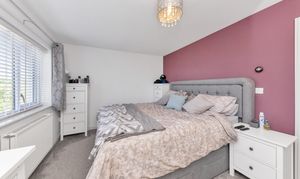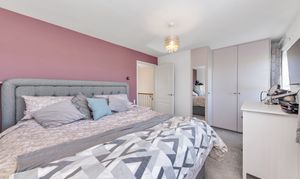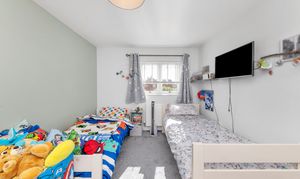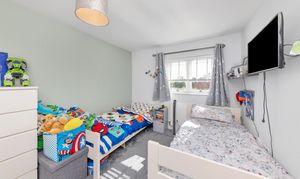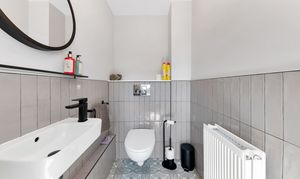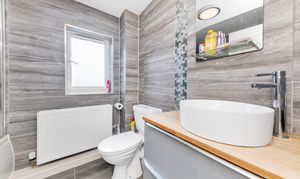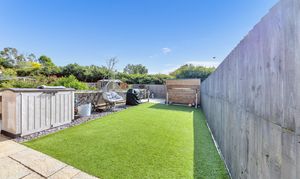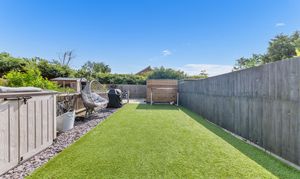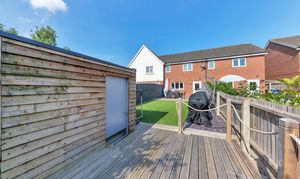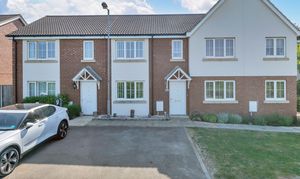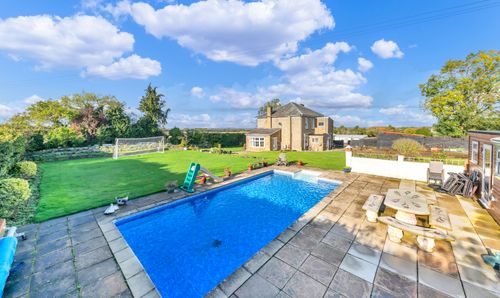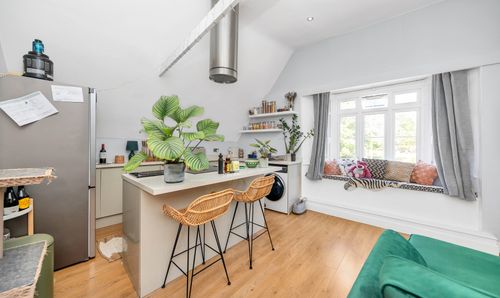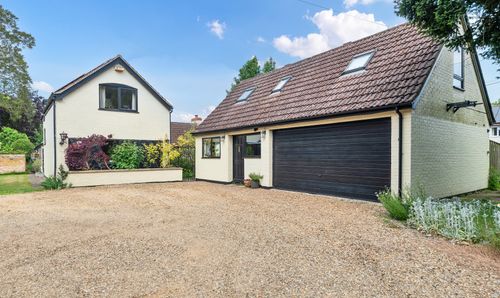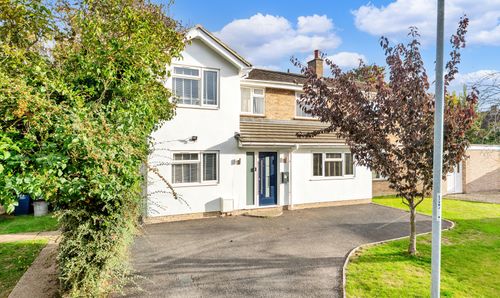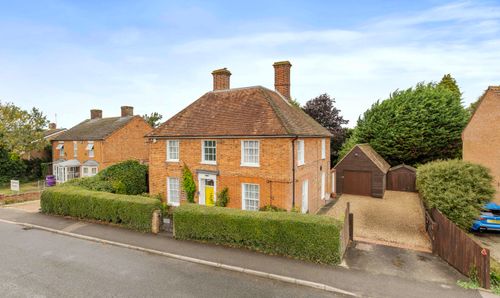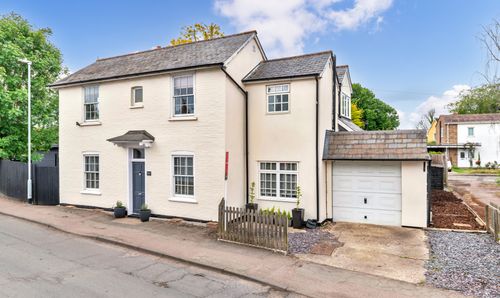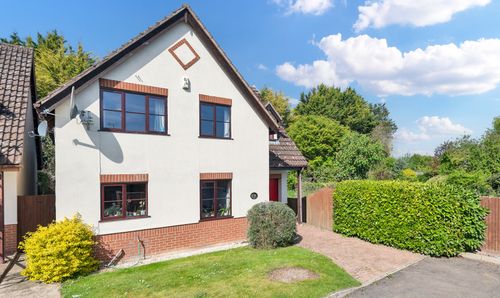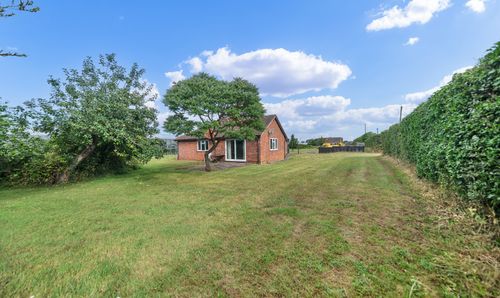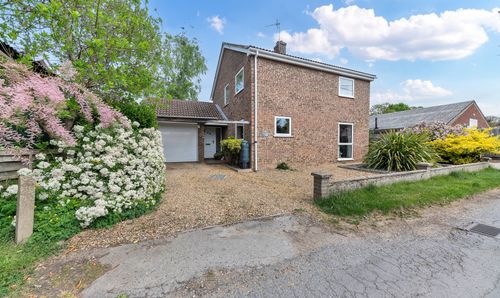Book a Viewing
To book a viewing for this property, please call Ensum Brown, on 01763 750000.
To book a viewing for this property, please call Ensum Brown, on 01763 750000.
2 Bedroom Mid-Terraced House, Normandy Close, Comberton, CB23
Normandy Close, Comberton, CB23
Ensum Brown
Ensum Brown Estate Agents, 42 High Street, Royston
Description
Property Insight
Ensum Brown are delighted to offer for 40% shared ownership this modern 2-bedroom mid-terrace home in the sought-after village of Comberton, with the option to staircase to 80% ownership. This beautifully presented property enjoys a new kitchen/diner, a lounge, a cloakroom WC, 2 well-proportioned bedrooms, a new bathroom, a landscaped rear garden, and allocated parking with an EV charger.
This modern property enjoys an attractive and nicely maintained frontage, with front borders of decorative stones and space for pots. Upon stepping inside, the entrance hallway is bright and welcoming, with pendant lighting, room for furniture, stairs to the first floor, and doors through to the downstairs living space, including a cloakroom WC.
The new kitchen/dining room is wonderfully open-plan and enjoys a window and door to a garden aspect, a range of modern base and wall units, laminate worktops, wood flooring, pendant and spot lighting, an integrated oven, hob and extractor hood, and space for a washing machine, fridge/freezer, dining setting and other small kitchen appliances.
The lounge is a very good size, enjoying a large window to a front aspect, thick carpets, pendant lighting, neutral decor and ample space for a variety of lounge and storage furniture.
Upstairs to the first floor, this attractive home continues to offer generous accommodation, with 2 well-proportioned bedrooms, integrated storage, and a new bathroom comprising a bath with an overhead shower, a WC and a hand wash basin.
Outside, to the rear, the landscaped garden is a very good size, fully enclosed by fencing and brick walls and offering a lovely space to sit and relax during the warmer weather. It is laid mainly to artificial lawn with decorative slate and paved patio areas providing lots of space for garden furniture, enjoying family meals al fresco and entertaining guests. There is a further decking area to the bottom of the garden, providing access to a large shed, as well as plenty of scope for new owners to put their own stamp on things.
For context the current Rental Share Payment is £514.37 and the Service Charge is £47.55.
Location - Comberton
Comberton is a much admired and considerably sought-after village lying just 6 miles west of the City and surrounded by glorious undulating countryside over which there are numerous fine walks. Education facilities are excellent; there is a local primary school and the highly regarded Comberton Village College, where extensive leisure facilities are available to the public. There are a number of local shops including a convenience store, butcher, dentist, hairdresser, and pub.
Communications are good with Junction 12 of the M11 within a couple of miles, a fast straight road and cycle path into central Cambridge, and cycle routes through Coton to the West Cambridge Site and across fields to Grantchester and Addenbrooke's Hospital. There are also several golf courses in the vicinity.
EPC Rating: C
Virtual Tour
https://my.matterport.com/show/?m=NZgW1w4aBA4Other Virtual Tours:
Key Features
- Beautifully Presented Two Bedroom House
- Recently Refitted Kitchen and Bathroom
- Spacious Living Room
- 40% Shared Ownership
- 80% Can Be Purchased
- Air Source Heat Pump
- Close To Cambridge City Centre
- Enclosed Rear Garden
- Allocated Parking
- EV Charging Point
Property Details
- Property type: House
- Price Per Sq Foot: £176
- Approx Sq Feet: 850 sqft
- Plot Sq Feet: 1,658 sqft
- Property Age Bracket: 2020s
- Council Tax Band: C
- Tenure: Leasehold
- Lease Expiry: 26/05/2137
- Ground Rent:
- Service Charge: £48.00 per month
Floorplans
Location
Properties you may like
By Ensum Brown
