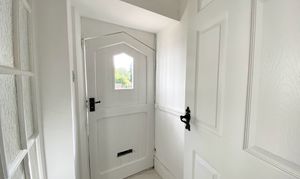3 Bedroom Terraced Town House, Worsley, Manchester, M28
Worsley, Manchester, M28
Description
A Unique Opportunity To Let one of Worsley's most Iconic Buildings. Briscombe are Delighted to Offer To Let this Wonderful Three Bedroom property which offers beautiful uninterrupted views down 'The Bridgewater Canal' in the Heart of Worsley Village. This wonderful period property is grade II listed and forms part of The Packet House, it has been fully renovated and offers spacious accommodation set over four floors extending to: Sitting Room/Dining Room, Lounge, Kitchen, Guest W.C, Three Bedrooms, Bathroom, Master with Dressing Area and En-Suite Bathroom. Externally, a paved walled garden providing an ideal sun trap with views over the Bridgewater Canal, off road parking, a single garage and gated paved court yard all set within an idyllic peaceful location. Available on an Unfurnished Basis. Internal Viewing is Essential to Truly Appreciate this Fine Property. Sorry No Pets.
EPC Rating: D
Key Features
- Available on an Unfurnished Basis
- Three Bedroom Period Property
- Gas central heating with new radiators throughout operated by a Hive system
- Fully Alarmed
- Hardwired WiFi Distributers
- Wonderful Views Over The Bridgewater Canal
- Landlord Managed Property
- A Holding Deposit of £125 is required to secure the property
- Salford City Council Tax Band F
- EPC - D
Property Details
- Property type: Town House
- Approx Sq Feet: 1,313 sqft
- Plot Sq Feet: 8,712 sqft
- Council Tax Band: F
- Tenure: Leasehold
- Lease Expiry: -
- Ground Rent:
- Service Charge: Not Specified
Rooms
Sitting Room/Second Lounge/Dining Room
4.04m x 5.58m
Ground floor. Window to the front elevation complete with French shutters. Tiled floor complete with under floor heating. Inset spotlights. Original fire place with gas basket. Staircase leads to the first floor lounge.
View Sitting Room/Second Lounge/Dining Room PhotosFirst Floor Lounge
4.35m x 5.75m
Spindle balustrade and staircase leads to the second floor landing. Inset spotlights. Window to the front elevation complete with French shutters and views over the Bridgewater Canal.
View First Floor Lounge PhotosKitchen
2.68m x 3.00m
Window to the side elevation with fitted French Shutters. Newly fitted modern kitchen complete with handless wall and base units complete with a Frankie Hot Tap, two ovens, microwave, hob, dishwasher, fridge/freezer and wine fridge. Inset spotlights.
View Kitchen PhotosRear Entrance Vestibule
External door. Vaulted ceiling complete with sky light. Internal door leads through to:
View Rear Entrance Vestibule PhotosUtility/Guest W.C.
Fitted with a wash hand basin and a low level W.C. Boiler. Plumbing facilities for a washing machine and fitted tall wall unit.
View Utility/Guest W.C. PhotosSecond Floor Landing
Spindle staircase leads to the Master Suite. Inset spotlights. Internal doors lead through to:
View Second Floor Landing PhotosBedroom Two
4.37m x 3.43m
Square bay window to the front elevation complete with French shutters and views over Bridgewater Canal. Inset spotlights. Internal door leads through to:
View Bedroom Two PhotosJack and Jill Bathroom
Fitted with a bath with a shower over, a vanity hand wash basin and low level W.C. Inset spotlights. Under floor heating.
View Jack and Jill Bathroom PhotosMaster Suite
4.53m x 4.34m
Square bay window to the front elevation complete with two window seats and French shutters. Original fire place with gas basket. Inset spotlights. Internal door leads through to:
View Master Suite PhotosDressing Room
1.79m x 1.86m
Fitted railings and shelving units. Under floor heating. Internal door leads through to:
View Dressing Room PhotosEn-Suite
Under floor heating. Fitted with a walk-in shower, vanity hand wash basin and a low level W.C. Sky light.
View En-Suite PhotosHolding Deposit Information
A Holding Deposit of £125 is required to reserve a property and this will be held by us for a period of 14 days. At the end of the 14-day period, the deposit will be refunded to you or be offset against your rent unless any of the proposed tenants or guarantors; withdraw from the tenancy, fail a Right to Rent Check, provide false or misleading information or fail to enter into a tenancy by the deadline, despite all reasonable steps being taken by us.
Floorplans
Outside Spaces
Yard
The property offers a, private courtyard with direct views over the Bridgewater canal to the front. To the rear a private double gated courtyard with access to a single garage and parking.
View PhotosParking Spaces
Location
A Unique Opportunity To Let one of Worsley's most Iconic Buildings. Fresh to the market, Briscombe are Delighted to Offer To Let this Wonderful Three Bedroom property which offers beautiful uninterrupted views down 'The Bridgewater Canal' in the Heart of Worsley Village
Properties you may like
By Briscombe





























































