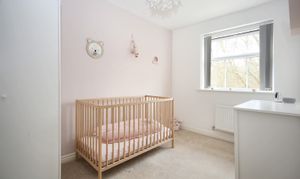Book a Viewing
To book a viewing for this property, please call Breakey & Co Estate Agents, on 01942 238200.
To book a viewing for this property, please call Breakey & Co Estate Agents, on 01942 238200.
3 Bedroom Semi Detached House, Rigby Close, WN6
Rigby Close, WN6

Breakey & Co Estate Agents
Breakey & Co, 57-59 Ormskirk Road
Description
Situated in the sought-after area of Shevington, Rigby Close is a beautifully presented three bedroom property offering a perfect blend of modern living and practicality. Upon entering, you are greeted by a spacious hallway leading to the well-equipped kitchen/diner, complete with built-in appliances, ideal for family meals or entertaining. The inviting lounge boasts French doors that open out onto the stunning garden, which features a combination of a well-maintained lawn and decking area.
The ground floor also includes a convenient WC, while upstairs, you'll find two generously sized bedrooms, providing ample space for a growing family or home office. The master bedroom is a standout feature, complete with built-in wardrobes and a private en-suite, offering a comfortable and private retreat. The family bathroom is modern and well-appointed, providing the perfect space for everyday use.
Outside, the property benefits from a driveway with space for two cars, ensuring off-road parking is never a concern. Rigby Close is conveniently located near excellent local schools, including Millbrook and St. Bernadette’s, as well as a range of local amenities such as shops, a post office, and scenic canal walks. Shevington Park and playing fields are also just a short distance away, providing plenty of opportunities for outdoor activities. This delightful property offers a perfect family home in a desirable location – call today to arrange a viewing.
EPC Rating: C
Key Features
- 3-bedroom home with kitchen/diner and built-in appliances
- Lounge with French doors to garden (lawn and decking)
- Master bedroom with en-suite and built-in wardrobes
- Two doubles and one single bedroom
- Family bathroom and downstairs WC
- Driveway for two cars, near schools, shops, canal walks, and Shevington Park
- Freehold
- EPC - C
- Council Tax Band - D
Property Details
- Property type: House
- Price Per Sq Foot: £222
- Approx Sq Feet: 1,114 sqft
- Property Age Bracket: New Build
- Council Tax Band: D
Floorplans
Outside Spaces
Front Garden
Rear Garden
Parking Spaces
Driveway
Capacity: N/A
Driveway
Capacity: 2
Location
Shevington - Wigan
Properties you may like
By Breakey & Co Estate Agents






























