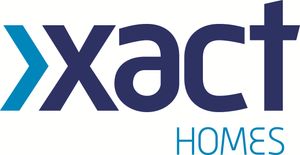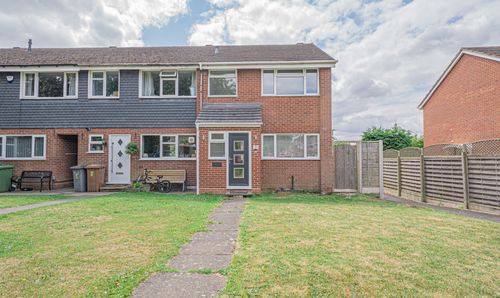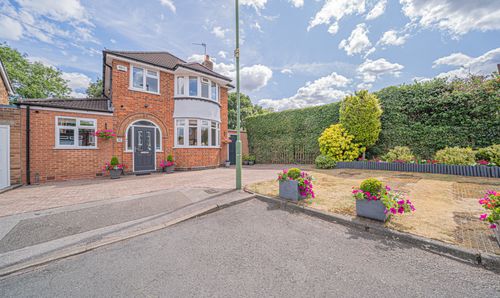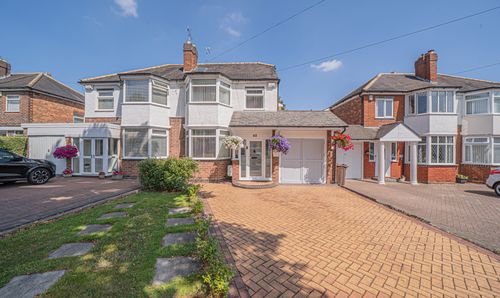Book a Viewing
To book a viewing for this property, please call Xact Homes, on 0121 712 6222.
To book a viewing for this property, please call Xact Homes, on 0121 712 6222.
4 Bedroom Detached House, Falstaff Road, Shirley, B90
Falstaff Road, Shirley, B90

Xact Homes
6 The Square, Solihull
Description
PROPERTY OVERVIEW
Nestled on a sought after road, this traditional family home presents a rare opportunity for discerning buyers. The property has been beautifully presented and recently renovated, offering a harmonious blend of classic charm and modern convenience. Upon entering, a spacious hallway welcomes you and leads to two generously sized reception rooms, including a formal dining room and a stunning living room boasting excellent views of the rear garden. The heart of the home is the impressive modern open plan kitchen / diner, complete with fully integrated appliances and an abundance of natural light. The kitchen seamlessly flows into a bright dining area, creating a perfect space for family gatherings and entertaining. A practical utility room and guest toilet are positioned conveniently off the kitchen.
Upstairs, the accommodation comprises four well-appointed bedrooms, with the large principal bedroom benefitting from a shower room and fitted storage. The remaining bedrooms are serviced by a stylish family bathroom. Outside, the property boasts an attractively presented easterly facing rear garden, providing a tranquil outdoor retreat. A large driveway offers ample parking space and leads to a store room, providing valuable storage options. Conveniently located close to all local amenities, this property offers the ideal blend of comfort, style, and functionality for modern family living.
Complete with a beautifully landscaped easterly facing rear garden, this property offers a serene escape in the heart of a vibrant community. The meticulously maintained outdoor space provides a peaceful sanctuary for relaxing and alfresco dining, perfect for enjoying the warmer months. The large driveway ensures ample parking space for residents and guests, while a separate store room offers practical storage solutions. Embrace the opportunity to create lasting memories in this inviting home with a delightful outdoor setting, perfect for both quiet relaxation and lively entertaining.
PROPERTY LOCATION
Shirley is a popular suburban area enriched with leisure and retail facilities. The new Parkgate Shopping Development is a vibrant community area accommodating Asda, restaurants, shops and a gymnasium. Shirley High Street also offers additional independent retail outlets and restaurants to suit all tastes and cultures. Within easy access there is a wide range of superstores including Sainsbury's, Tesco, Aldi, Marks & Spencer and a large retail park housing furniture, electrical and DIY retailers. For family education there are a good choice of both Primary and Secondary schools to suit all requirements. Commuters have easy access to the M42 & M40 motorways and there are regular bus and train links to Solihull, Birmingham and Stratford-upon-Avon.
EPC Rating: D
Key Features
- Four Bedroom Detached Family Home
- Beautifully Presented & Refurbished
- Abundance Of Natural Light Throughout
- Two Large Reception Rooms
- Modern Open Plan Kitchen / Diner
- Principal Bedroom With Shower Room
- Well Maintained Easterly Facing Rear Garden
- Large Driveway Leading To Store Room
Property Details
- Property type: House
- Price Per Sq Foot: £449
- Approx Sq Feet: 1,281 sqft
- Property Age Bracket: 1910 - 1940
- Council Tax Band: D
Rooms
PORCH
HALLWAY
FORMAL DINING ROOM
4.09m x 3.33m
LIVING ROOM
5.00m x 3.63m
KITCHEN/DINER
6.40m x 2.31m
DINING AREA
3.99m x 3.30m
UTILITY
WC
FIRST FLOOR
PRINCIPAL BEDROOM
5.00m x 2.87m
SHOWER ROOM
BEDROOM TWO
5.11m x 3.35m
BEDROOM THREE
3.63m x 2.34m
BEDROOM FOUR
2.29m x 2.18m
BATHROOM
TOTAL SQUARE FOOTAGE
119 sq.m (1281 sq.ft) approx.
OUTSIDE THE PROPERTY
GARAGE/STORE
DRIVEWAY PARKING FOR MULTIPLE VEHICLES
REAR GARDEN
ITEMS INCLUDED IN THE SALE
Integrated oven, integrated hob, microwave, fridge/freezer, dishwasher, garden shed, all carpets, blinds and light fittings, some curtains and fitted wardrobes in two bedrooms.
ADDITIONAL INFORMATION
Services - mains gas, electricity and sewers. Broadband - FTTP (fibre to the premises). Loft space - boarded.
INFORMATION FOR POTENTIAL BUYERS
1. MONEY LAUNDERING REGULATIONS - Intending purchasers will be required to produce identification documentation at the point an offer is accepted as we are required to undertake anti-money laundering (AML) checks such that there is no delay in agreeing the sale. Charges apply per person for the AML checks. 2. These particulars do not constitute in any way an offer or contract for the sale of the property. 3. The measurements provided are supplied for guidance purposes only and potential buyers are advised to undertake their measurements before committing to any expense. 4. Xact Homes have not tested any apparatus, equipment, fixtures, fittings or services and it is the buyers interests to check the working condition of any appliances. 5. Xact Homes have not sought to verify the legal title of the property and the buyers must obtain verification from their solicitor.
Floorplans
Outside Spaces
Garden
Parking Spaces
Driveway
Capacity: N/A
Location
Shirley is a popular suburban area enriched with leisure and retail facilities. The new Parkgate Shopping Development is a vibrant community area accommodating Asda, restaurants, shops and a gymnasium. Shirley High Street also offers additional independent retail outlets and restaurants to suit all tastes and cultures. Within easy access there is a wide range of superstores including Sainsbury's, Tesco, Aldi, Marks & Spencer and a large retail park housing furniture, electrical and DIY retailers. For family education there are a good choice of both Primary and Secondary schools to suit all requirements. Commuters have easy access to the M42 & M40 motorways and there are regular bus and train links to Solihull, Birmingham and Stratford-upon-Avon.
Properties you may like
By Xact Homes










































