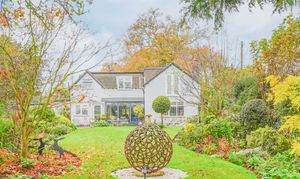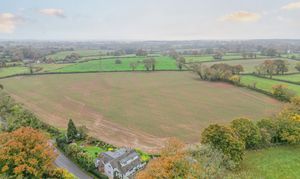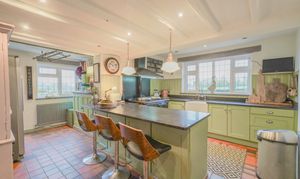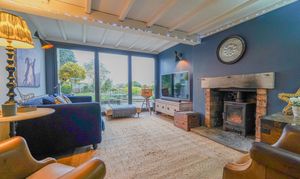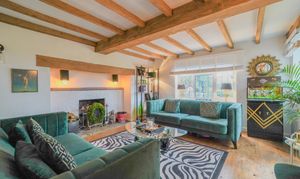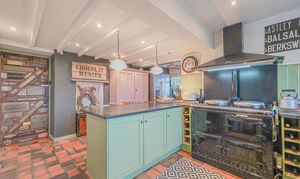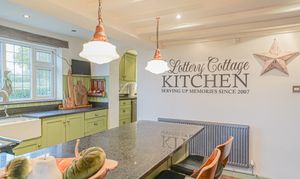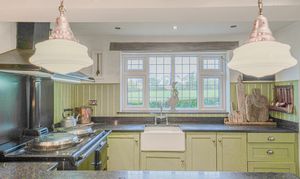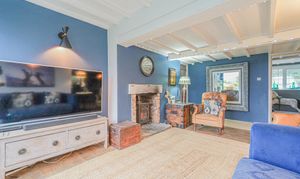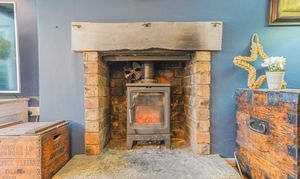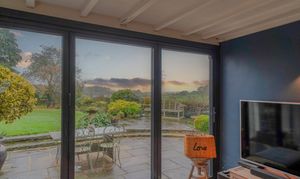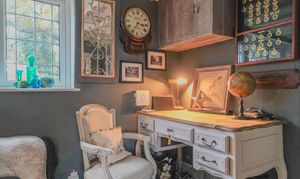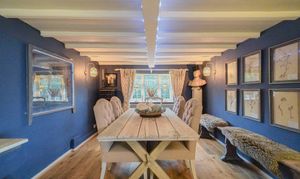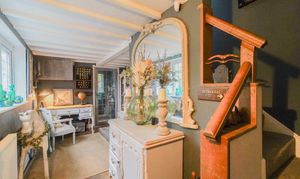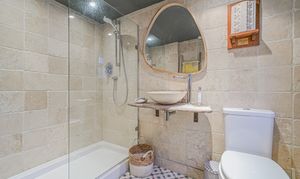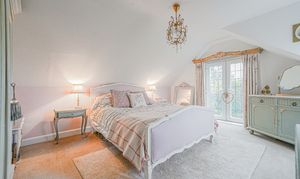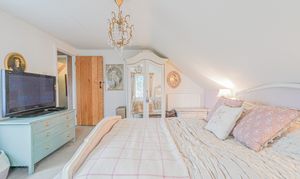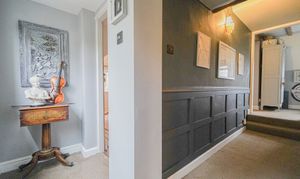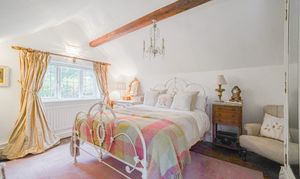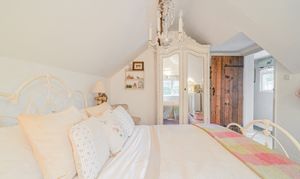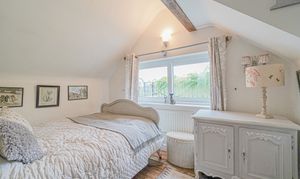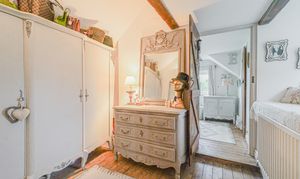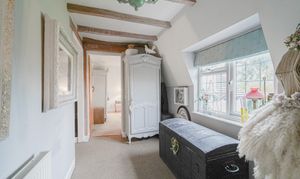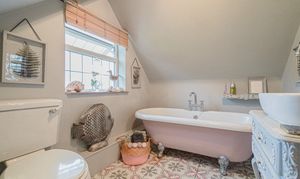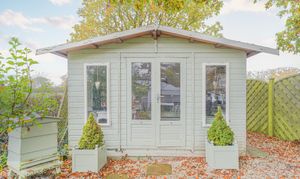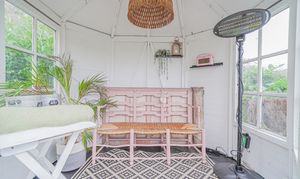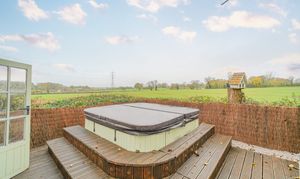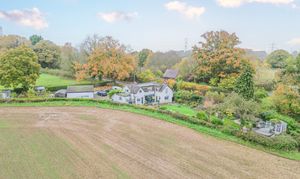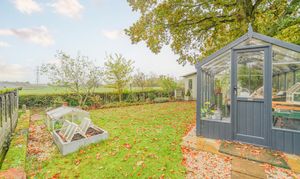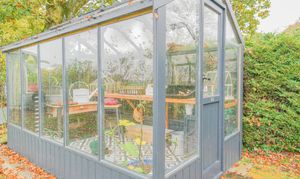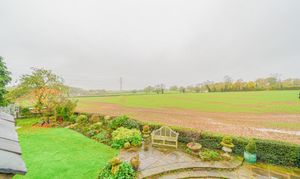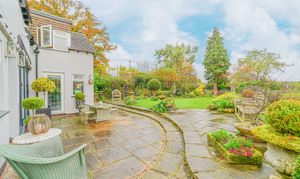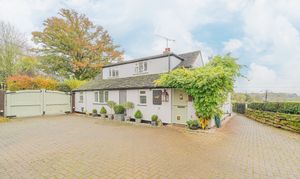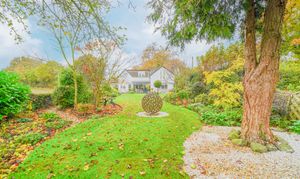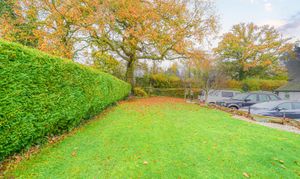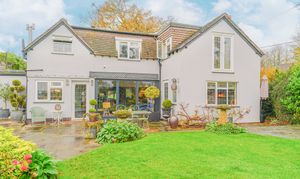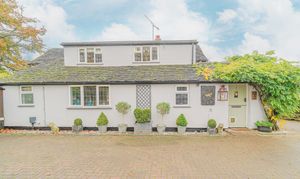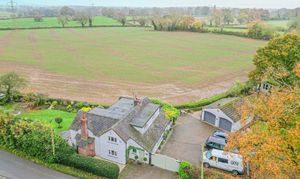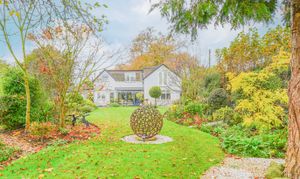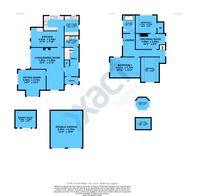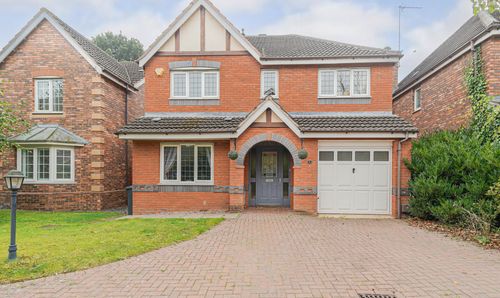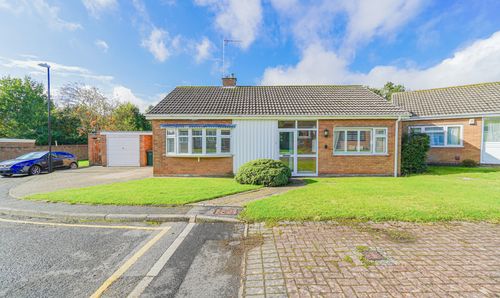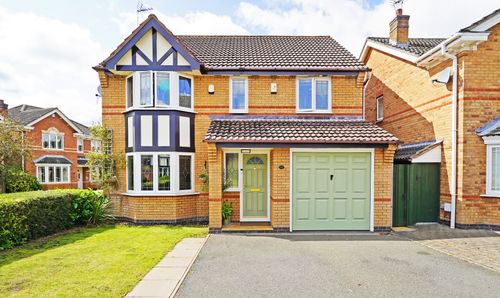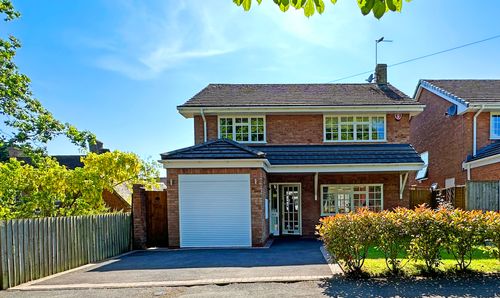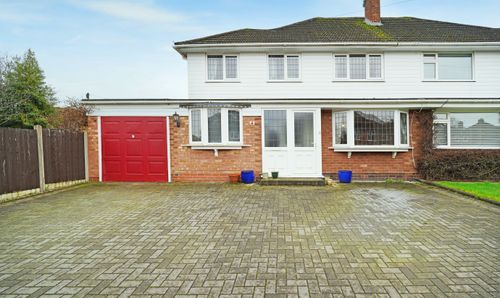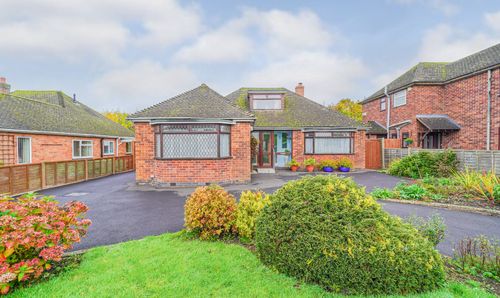Book a Viewing
Online bookings for viewings on this property are currently disabled.
To book a viewing on this property, please call Xact Homes, on 01676 534411.
3 Bedroom Detached Cottage, Hob Lane, Burton Green, CV8
Hob Lane, Burton Green, CV8

Xact Homes
170 Station Road, Balsall Common
Description
PROPERTY OVERVIEW
This unique three bedroom detached cottage dates back to the early 19th Century and is located midway between Kenilworth & Balsall Common in a plot of approximately ¼ acre. Occupying an outstanding rural location with far reaching views over open countryside the property is very well presented & maintained throughout and offers a rare opportunity to acquire a rural character property in ready to move into condition. Benefitting from a gated driveway with parking for multiple vehicles, detached double garage and further outbuildings the accommodation provides potential purchasers with:- enclosed porch, living / dining room, sitting room, kitchen, study / hallway, guest WC & shower room, three double bedrooms (one accessed via a dressing room) and a family bathroom.
Outside there is an established landscaped garden with far reaching views over open countryside, 2 x summer houses, patio area, large double garage, extensive parking and being in a plot of just under a quarter of an acre.
Viewing is by prior appointment with Xact on 01676 534 411.
PROPERTY LOCATION
Lottery Cottage is situated midway between Kenilworth & Balsall Common on the outskirts of Burton Green. To reach the property turn off the A452 Kenilworth Road into Kelsey Lane, proceed along Kelsey Lane for approximately 3/4 mile before taking the right hand turn into into Windmill Lane. Go straight ahead for 300 yards before taking the left hand turn into Hob Lane. Lottery Cottage is approximately 1/2 mile on the right hand side and has an Xact sale board outside the gated entrance.
EPC Rating: E
Key Features
- 19trh Century Character Cottage
- Outstanding Views Over Open Countryside
- Well Presented & Maintained Throughout
- 1/4 Acre Plot
- Lounge / Diner, Sitting Room & Study Area
- Modern Kitchen with Integrated Appliances
- Family Bathroom & Separate Shower Room
- Three Double Bedrooms
- Double Garage & Gated Driveway Parking
Property Details
- Property type: Cottage
- Property Age Bracket: Georgian (1710 - 1830)
- Council Tax Band: G
Rooms
PORCH
HALLWAY
LIVING / DINING ROOM
7.25m x 5.40m
SITTING ROOM
4.40m x 3.75m
KITCHEN
5.40m x 2.40m
UTILITY ROOM
2.40m x 2.30m
WC WITH SHOWER ROOM
2.30m x 1.60m
BEDROOM ONE
4.55m x 3.70m
BEDROOM TWO
4.00m x 3.15m
BEDROOM THREE
3.15m x 2.95m
BATHROOM
2.45m x 2.00m
DRESSING ROOM
5.50m x 2.60m
TOTAL SQUARE FOOTAGE
Total floor area: 241.4 sq.m. = 2598 sq.ft. approx.
OUTSIDE THE PROPERTY
LANDSCAPED REAR GARDEN
DOUBLE GARAGE
6.40m x 5.70m
SUMMER HOUSE
3.50m x 2.90m
GARDEN ROOM
2.45m x 1.85m
HOT TUB
2.50m x 2.00m
ITEMS INCLUDED IN THE SALE
Cooker, dishwasher, garden shed, greenhouse, all carpets, some light fittings, two summer houses and hot tub.
ADDITIONAL INFORMATION
Services - Oil heating, electricity and water on a meter. Broadband - Good.
INFORMATION FOR POTENTIAL BUYERS
1. MONEY LAUNDERING REGULATIONS - Intending purchasers will be required to produce identification documentation at the point an offer is accepted as we are required to undertake anti-money laundering (AML) checks such that there is no delay in agreeing the sale. Charges apply per person for the AML checks. 2. These particulars do not constitute in any way an offer or contract for the sale of the property. 3. The measurements provided are supplied for guidance purposes only and potential buyers are advised to undertake their measurements before committing to any expense. 4. Xact Homes have not tested any apparatus, equipment, fixtures, fittings or services and it is the buyers interests to check the working condition of any appliances. 5. Xact Homes have not sought to verify the legal title of the property and the buyers must obtain verification from their solicitor.
Floorplans
Outside Spaces
Garden
Parking Spaces
Driveway
Capacity: 6
Double garage
Capacity: 2
Location
The property is situated midway between Kenilworth & Balsall Common on the outskirts of Burton Green. To reach the property turn off the A452 Kenilworth Road into Kelsey Lane, proceed along Kelsey Lane for approximately 3/4 mile before taking the right hand turn into into Windmill Lane. Go straight ahead for 300 yards before taking the left hand turn into Hob Lane. Lottery Cottage is approximately 1/2 mile on the right hand side and has an Xact sale board outside the gated entrance.
Properties you may like
By Xact Homes
