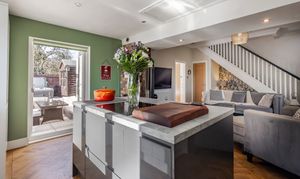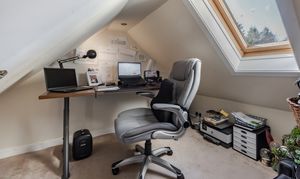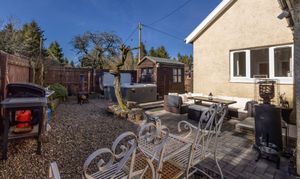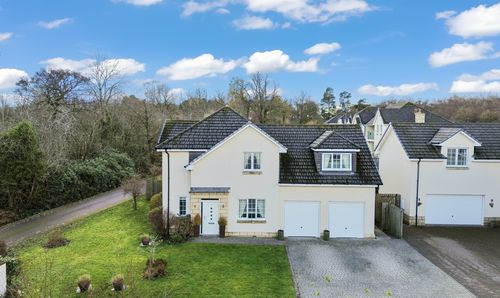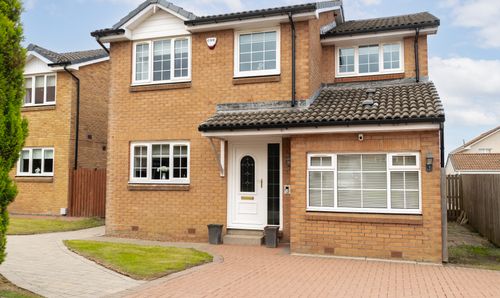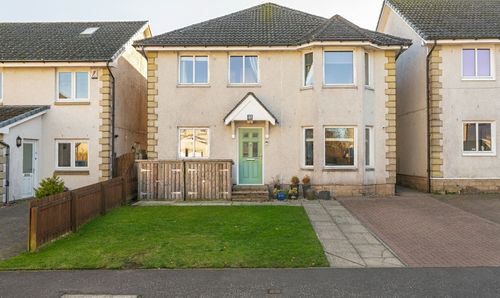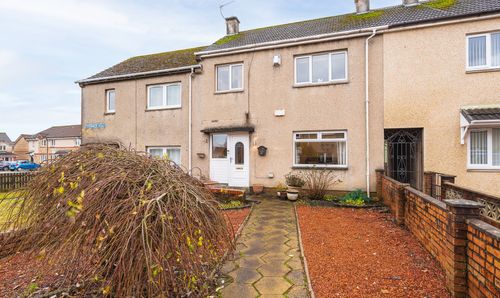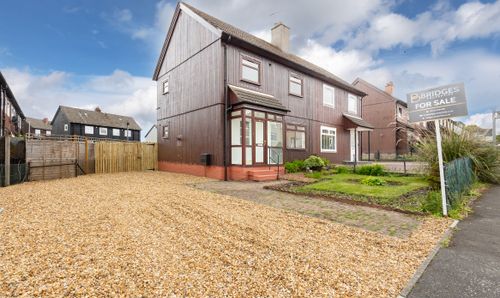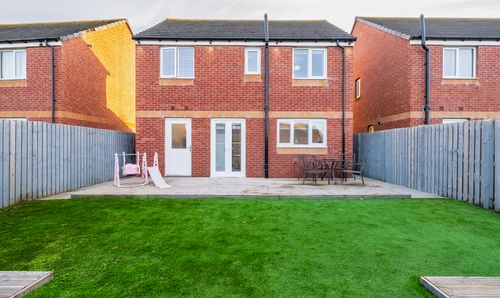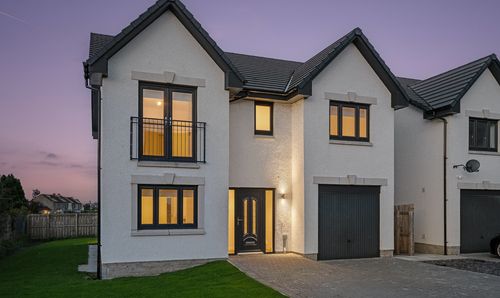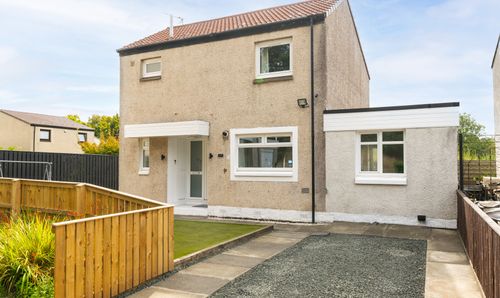2 Bedroom Terraced Cottage, Parkview Cottages, West Calder
Parkview Cottages, West Calder
Description
This beautiful two-bedroom cottage, set on an exceptional plot, offers the ultimate in privacy and modern living. 1 Parkview Cottages has undergone a significant transformation, and is now presented in true walk-in condition, showcasing a host of upgrades including a new kitchen and bathroom. With a thoughtfully designed layout, this home effortlessly blends style with practicality, providing ample storage and spacious living areas throughout.
Upon entering, you are greeted by a bright and inviting porch that sets the tone for the rest of the property. The neutral, yet stylish design welcomes you into the home, ensuring a warm and contemporary atmosphere.
The open-plan Kitchen Lounge area is undoubtedly the heart of the home, a true masterpiece designed for both comfort and entertaining. The sleek wooden flooring and neutral décor are enhanced by a striking brick-effect feature wall, creating a space that's both stylish and inviting. With plenty of room for multiple sofas and free-standing furniture, this area offers versatility for all types of gatherings. A fully functional log burner adds to the charm, providing a homely and relaxing touch. The kitchen itself is a chef’s dream, featuring expansive white cabinetry, excellent storage solutions, and a range of integrated appliances, including a fridge/freezer, microwave, and dishwasher. A standout feature of the kitchen is the dark island which contrasts beautifully with the lighter tones of the kitchen, creating a pleasing visual focal point. French doors lead to the garden, flooding the space with natural light and offering picturesque views of the outdoor area.
The two spacious double bedrooms are another highlight of this property. The main bedroom is generously sized, easily accommodating a king-size bed and additional free-standing furniture. The neutral décor allows for a variety of personal styles, while the built-in walk-in wardrobes provide substantial storage and maximise the room's potential. The luxurious en-suite bathroom features a partial grey wet-wall finish, creating a spa-like atmosphere.
The second bedroom has been thoughtfully upgraded and offers fantastic potential as a second double bedroom, home office, or dressing room. Fresh carpets and neutral tones further enhance the space, while the large windows and skylight fill the room with natural light and offer scenic views.
The family bathroom is a showstopper, with a large standalone bath and an attached shower. The space is bright, airy, and beautifully finished with neutral tiles, making it a peaceful retreat for soaking away the day.
A loft conversion adds even more value to this home, cleverly transformed into a home office. This area is enhanced with skylights and fresh carpeting, providing a functional and bright space with endless possibilities.
Outside, the property continues to impress with a spacious driveway and a private, low-maintenance rear garden. The garden is a true outdoor haven, offering a mixture of artificial lawn and paved areas, making it ideal for relaxation and entertaining. A state-of-the-art hot tub, prime hosting space with garden furniture, and direct access to the kitchen create an exceptional area for outdoor living. The private garden is not overlooked, providing the perfect retreat with peaceful views. Additionally, a separate shared garden space offers storage sheds, adding to the overall appeal of this property.
With its rural feel yet close proximity to essential amenities, this property offers the best of both worlds. It’s just a 10-minute drive to West Calder train station, providing easy access for commuters. Major supermarkets such as Sainsbury’s and Morrisons are also within a short distance, and Harburn Golf Club is less than five minutes away. The home is within the catchment area for West Calder Primary and Polbeth Primary, making it ideal for families.
This rare property offers incredible potential and is a must-see for those seeking a stylish and private home in walk-in condition. Don't miss out on the opportunity to make this stunning property your own!
EPC Rating: D
Virtual Tour
Key Features
- Two Spacious Double Bedrooms
- Fully Renovated To A High Standard With Neutral Decor
- Driveway
- Expansive Wrap Around Low Maintenance Rear Garden
- Open-Plan Living
- Private & Spacious Plot
Property Details
- Property type: Cottage
- Property style: Terraced
- Approx Sq Feet: 807 sqft
- Property Age Bracket: 1910 - 1940
- Council Tax Band: B
- Property Ipack: Home Report
Rooms
Lounge
Floorplans
Outside Spaces
Parking Spaces
Location
West Calder is a charming village located in West Lothian, Scotland, offering a perfect balance of rural tranquility and convenient access to urban amenities. Situated just 10 miles east of Livingston, the village benefits from excellent transport links, including easy access to the M8 motorway and West Calder train station, making commuting to Edinburgh or Glasgow effortless. The area is surrounded by scenic countryside, providing plenty of outdoor spaces for walking and leisure activities. West Calder also boasts a range of local shops, schools, and amenities, including nearby supermarkets and recreational facilities, ensuring a comfortable and practical lifestyle for its residents.
Properties you may like
By Bridges Properties








