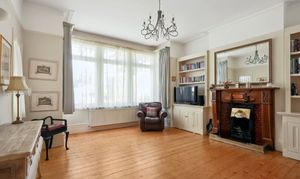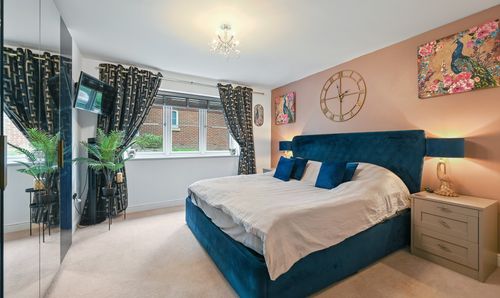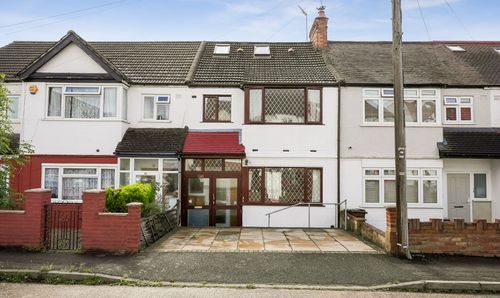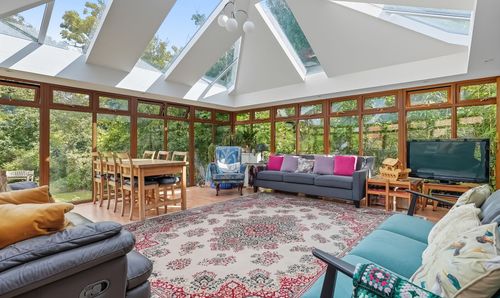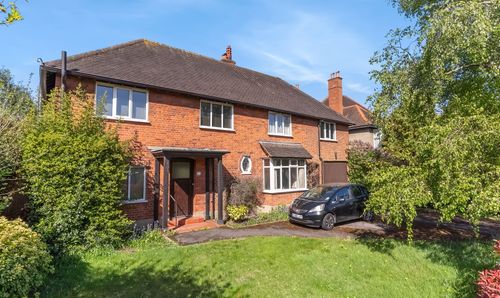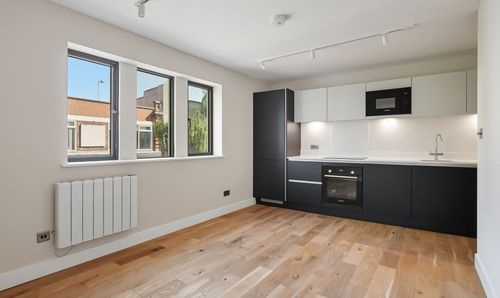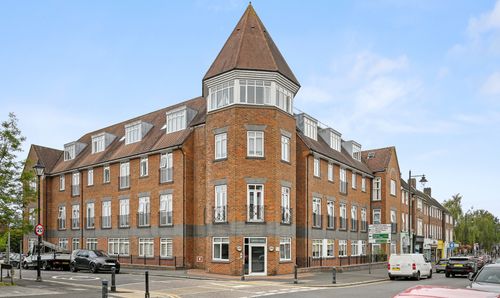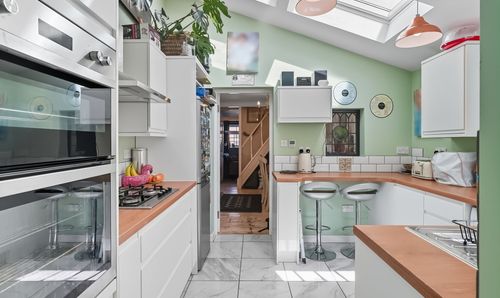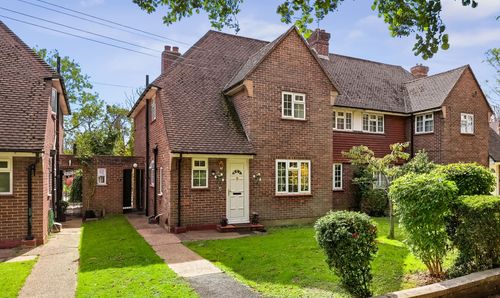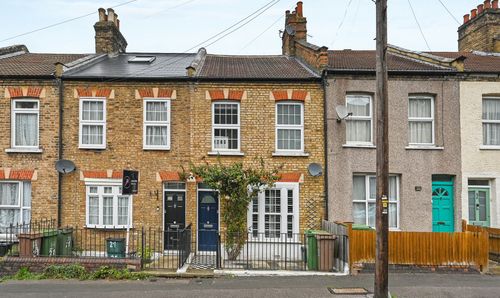Book a Viewing
To book a viewing for this property, please call James Bailey Sales & Lettings, on 020 8123 7353.
To book a viewing for this property, please call James Bailey Sales & Lettings, on 020 8123 7353.
6 Bedroom Semi Detached House, Egmont Road, Sutton, SM2
Egmont Road, Sutton, SM2

James Bailey Sales & Lettings
James Bailey Estate Agents, 7 Station Way
Description
James Bailey is proud to present this incredible Edwardian six bedroom semi-detached family home with No Onward Chain. Located on a very desirable road in Sutton and spread over 2,446 square feet this spectacular property offers an impressive front reception room with original wood flooring and a feature fireplace. There is a very spacious modern kitchen, large dining room, utility room and downstairs shower room. There is access to the rear and side of the property out to a large private garden. The first floor has 3 impressive and very large bedrooms as well as a family bathroom with a separate WC. The top floor of the property has 3 further bedrooms and loft storage, however we believe you could convert one of the bedrooms into another bathroom. Further benefits include a cellar and a garage.
Egmont Road is one of the most sought after roads in the area with easy access to Sutton. This home is situated within a mile of 15 of the excellent local schools, making it perfect for a family. Sutton national rail station is located 0.5 miles away providing a direct service to Wimbledon, Balham, Clapham Junction, London Victoria & London Bridge. The High Street has a wide range of shops, bars and restaurants to enjoy.
EPC Rating: C
Key Features
- Incredible Family Home
- No Chain
- Six Bedrooms
- 2,446 Square Feet
- Garage
- Cellar
- Downstairs WC
- Generous Built-In Storage
Property Details
- Property type: House
- Price Per Sq Foot: £470
- Approx Sq Feet: 2,446 sqft
- Plot Sq Feet: 4,747 sqft
- Council Tax Band: F
Floorplans
Outside Spaces
Garden
Parking Spaces
Garage
Capacity: 1
Permit
Capacity: 3
Location
Properties you may like
By James Bailey Sales & Lettings



