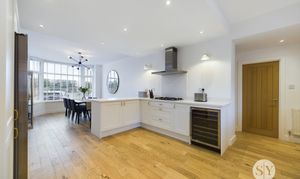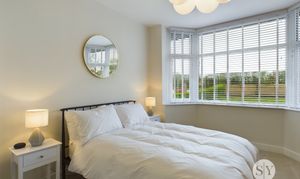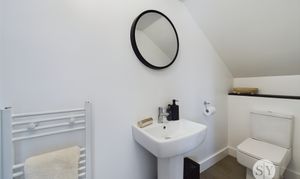4 Bedroom Detached House, Preston New Road, Samlesbury, PR5
Preston New Road, Samlesbury, PR5
Description
LUXURIOUS AND EXTENDED FULLY RENOVATED DETACHED PROPERTY IN SALMESBURY Dunlea is an exceptional detached house presents a unique opportunity for those seeking a modern, executive family home. Boasting four generously proportioned double bedrooms, each designed with comfort and style in mind, this property is ideal for growing families or those who desire ample space for guests.
The property has been the subject of considerable improvements since 2021 and is a credit to its current owners. Upon entering this high-specification property, you are welcomed by a contemporary interior that seamlessly combines functionality with elegance. The open-plan kitchen diner serves as the heart of the home, offering a versatile space for cooking, dining, and entertaining. Here, you can enjoy the luxury of modern amenities, carefully considered fixtures, and fittings, which enhance both the aesthetic appeal and practicality of the space, there is also a handy utility room which is equipped with space for freestanding washing machine and tumble dryer, a space designed for practicality and efficiency within the home. Adjacent to the kitchen is a separate lounge, featuring a vaulted ceiling adorned with four Velux windows, bathing the room in natural light and creating an airy ambiance. Conveniently located on the ground floor is a modern shower room along with direct access to the garage. Completing the ground floor are two double bedrooms.
Ascending the stairs, you will find two spacious double bedrooms decorated in soothing tones with large windows offering picturesque views of the surrounding rear landscape. The master bedroom is serviced by an en-suite and there is also a four piece family bathroom with a freestanding bathtub, sleek vanity, and contemporary fixtures ensuring convenience and privacy for all occupants.
Stepping outside you will find a private rear garden that offers a laid to lawn garden with a decked area. To the front of the property there is ample parking space along with a low maintenance front garden. Whether used for outdoor entertaining, relaxation, or play, this outdoor space provides a rare opportunity to experience luxury living in a welcoming and comfortable setting.
EPC Rating: C
Key Features
- Four Double Bedrooms
- Modern Executive Detached Family Home
- Three Bathrooms
- Freehold Tenure
- High Specification Throughout
- Open Plan Kitchen Diner
- Private Rear Garden
- Attractive & Low Maintenance Gardens
- Septic Tank
Property Details
- Property type: House
- Approx Sq Feet: 1,761 sqft
- Plot Sq Feet: 5,490 sqft
- Council Tax Band: E
Rooms
Hallway
Wood flooring, stairs to first floor, alarm system, double glazed uPVC front door, panel radiator
View Hallway PhotosKitchen Diner
8.71m x 3.33m
Range of fitted wall and base units with contrasting Quartz work surfaces and upstands, wood flooring, integral dishwasher, drinks cooler, Bosch micro oven combi and oven, space for fridge freezer, x5 ring gas hob, extractor fan, sink and drainer, wall lights, space for dining table, breakfast bar, under stairs storage cupboard, ceiling spot lights, x2 double glazed uPVC windows, panel radiator.
View Kitchen Diner PhotosUtility Room
1.96m x 1.65m
Fitted units with solid wood work surfaces, space for tumble dryer and plumbing for washing machine, wall mounted comi boiler, panel radiator.
View Utility Room PhotosShower Room
Tiled flooring, three piece in white with mains fed shower enclosure, tiled splash backs, panel radiator.
View Shower Room PhotosLounge
5.99m x 3.38m
Wood flooring, media wall with electric fire, x4 Velux windows and French doors leading onto decking, x2 panel radiators.
View Lounge PhotosBedroom Three/Sitting Room
4.29m x 3.56m
Double bedroom with carpet flooring, sliding doors leading onto decking at the rear, panel radiator.
View Bedroom Three/Sitting Room PhotosBedroom Four
4.27m x 3.58m
Double bedroom with carpet flooring, double glazed uPVC window, panel radiator.
View Bedroom Four PhotosLanding
Carpet flooring, double glazed uPVC window, panel radiator.
Bedroom One
4.60m x 2.82m
Double bedroom with carpet flooring, double glazed uPVC window and Velux, under eaves wardrobe, panel radiator.
View Bedroom One PhotosEn Suite
3.43m x 1.19m
Tiled flooring, three piece in white with mains fed shower enclosure, tiled splash backs, heated towel radiator.
View En Suite PhotosBedroom Two
4.57m x 3.51m
Double bedroom with carpet flooring, under eaves storage, double glazed uPVC window, panel radiator.
View Bedroom Two PhotosBathroom
3.63m x 2.67m
Tiled flooring, four piece in white including mains fed shower enclosure, free standing bath, basin housing vanity drawers, tiled splash backs, under eaves storage, uPVC Velux window, heated towel radiator.
View Bathroom PhotosFloorplans
Outside Spaces
Parking Spaces
Location
Properties you may like
By Stones Young Sales and Lettings





























































