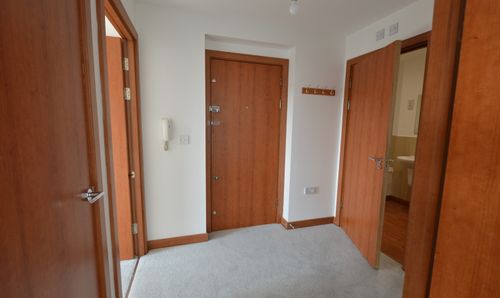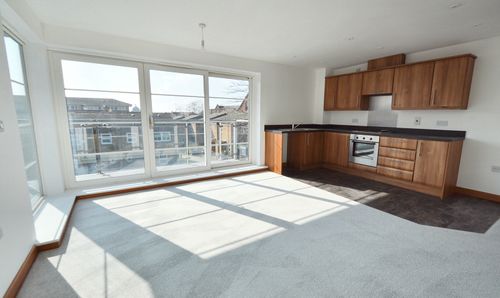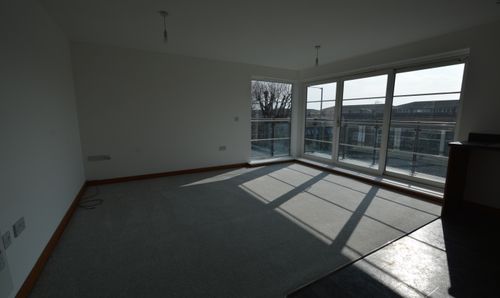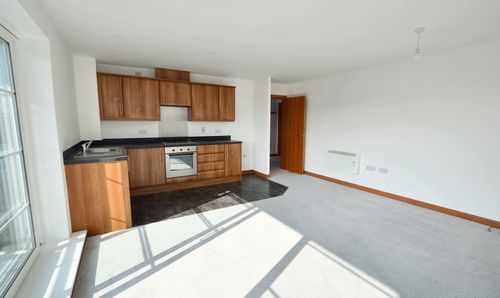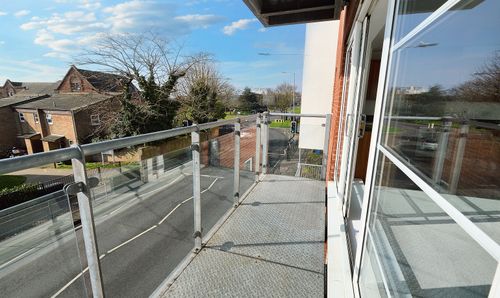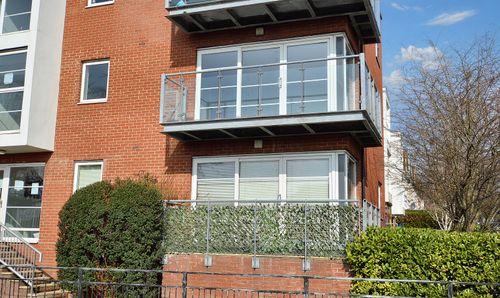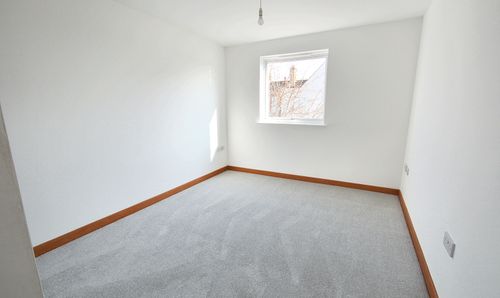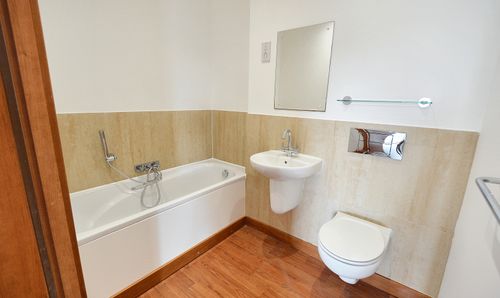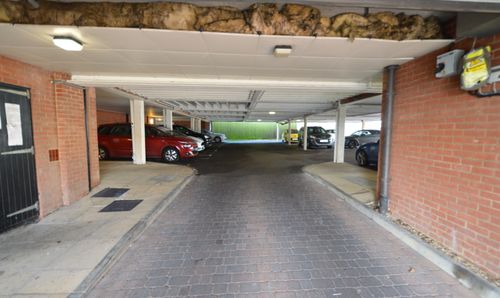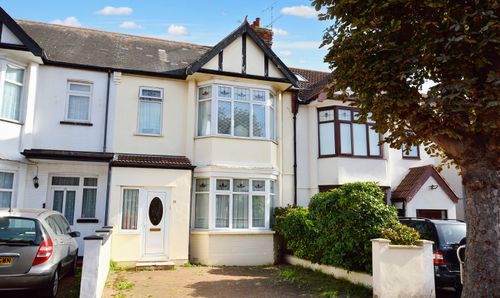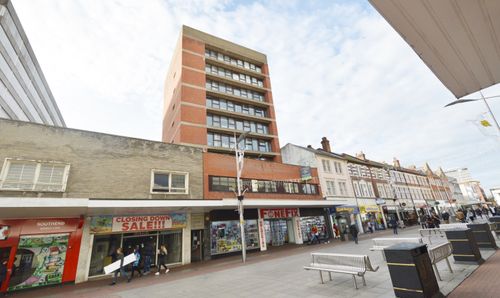Book a Viewing
Online bookings for viewings on this property are currently disabled.
To book a viewing on this property, please call Dedman Gray, on 01702 311042.
2 Bedroom Flat, Honiton Road, Freeman Court, SS1
Honiton Road, Freeman Court, SS1

Dedman Gray
Dedman Gray, 103 The Broadway
Description
Nestled in a prime location and boasting a contemporary design, this 2-bedroom flat offers a modern lifestyle within close proximity to both the seafront and city centre. The large first-floor apartment features a bright and spacious lounge/kitchen area The master bedroom impresses with an en-suite shower room, while a second bedroom and a modern three-piece bathroom complete the living space. Offering convenience and security, the property includes allocated parking within a gated car park. The modern fitted kitchenette with integrated appliances adds a touch of luxury to every-day living.
Outside, residents can enjoy the communal timber decked sun terrace, a tranquil retreat at the rear of the complex. Accessible via stairs from the car park, the terrace is well-appointed with pot plants, seating area , with water supply and lighting. An allocated space in the secure gated resident's car park, accessed through an electronic gate on Honiton Road, ensures peace of mind for homeowners. Additional communal amenities include a bicycle store for convenient storage.
EPC Rating: C
Key Features
- 2 Bedrooms
- Large First floor apartment with own balcony
- Bright & Spacious Lounge/kitchen
- Master bedroom with en-suite shower room
- Modern three piece bathroom
- Allocated Parking Within A secure Gated Car Park
- Communal Timber Decked Sun Terrace
- Close Proximity To The Seafront And City Centre
- Modern Fitted Kitchenette With Integrated Appliances
Property Details
- Property type: Flat
- Plot Sq Feet: 14,467 sqft
- Council Tax Band: C
Rooms
Entrance
Communal security entrance door leading to the communal hall with stairs to the first floor flat with entrance door leading to
Entrance Hall
2.24m x 1.93m
Newly decorated and carpets, wall mounted electric heater, smooth plastered ceiling, wall mounted entryphone and built in cupboard housing the pressure domestic hot water cylinder
View Entrance Hall PhotosLounge/kitchen
5.36m x 4.60m
Bright and spacious lounge/kitchen room with full length double glazed window and sliding door to front and further to side, wall mounted electric heater, smooth plastered ceiling, newly decorated and carpeted and open plan to a fitted kitchen with its range of base and eye level units, stainless steel sink unit with mixer taps inset to worktop, built in electric 4 ring hob with extractor fan above and oven below and recess for a washing machine with plumbing under the sink. Access to a good sized BALCONY to front.
View Lounge/kitchen PhotosMaster bedroom
3.43m x 2.92m
Spacious room with double glazed window to side, fitted wardrobes with sliding mirror doors, smooth plastered ceiling, newly decorated and carpeted, wall mounted electric heater and door leading to:
View Master bedroom PhotosEn Suite Shower Rooom
Comprises of a walk in shower with opening doors, wash hand basin with mixer taps, low flush WC, shaver point, extractor fan, wall mounted electric Dimplex heater, smooth plastered ceiling with down lighters.
View En Suite Shower Rooom PhotosBedroom 2
2.57m x 1.93m
Double glazed window to front, wall mounted heater, smooth plastered ceiling, newly decorated and carpeted.
View Bedroom 2 PhotosBathroom
2.21m x 1.45m
Comprises panelled bath with central mixer taps and shower attachment, wash hand basin with mixer taps, low flush WC, a shaver point, extractor fan and Dimplex wall mounted electric heater, smooth plastered ceiling with down lighters.
View Bathroom PhotosOutside Spaces
Communal Garden
Situated at the rear of the Freeman Court complex the sun terrace is accessed via stairs from the communal car park and is well presented and stocked with pot plants, seating and outdoor garden area with exterior water supply and lighting.
Parking Spaces
Secure gated
Capacity: 1
Our vendor advises the property comes with an allocated space in the covered, secure gated resident's car park which accessed via an electronic gate in Honiton Road and activated by an electronic key fob. There is also access to a communal bicycle store.
View PhotosLocation
Situated close to all amenities, bus routes, train station and within close proximity of the seafront.
Properties you may like
By Dedman Gray




















