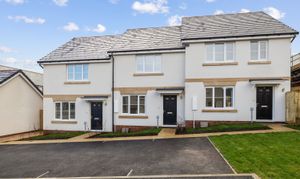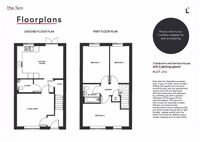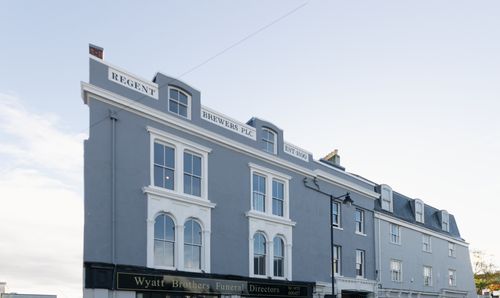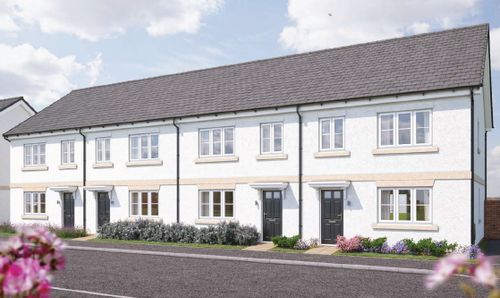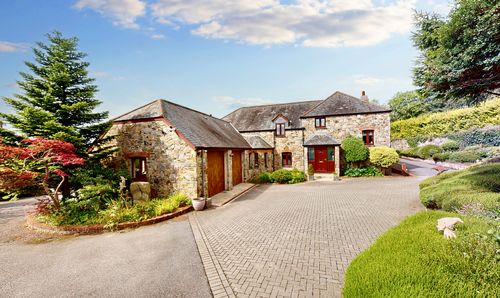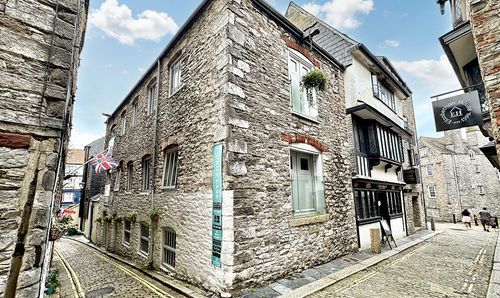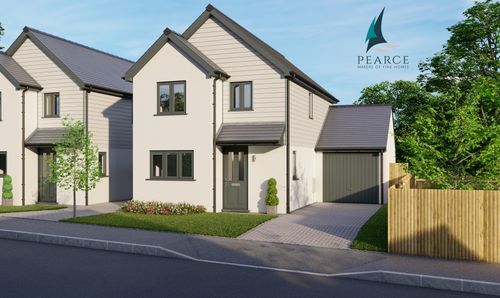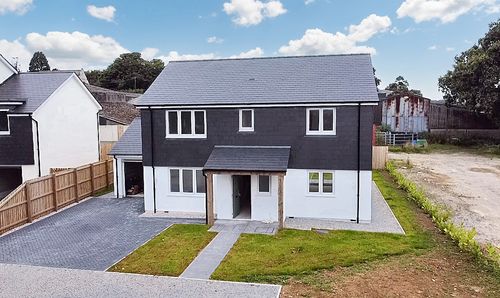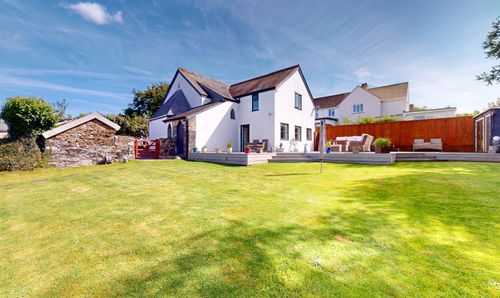Book a Viewing
Online bookings for viewings on this property are currently disabled.
To book a viewing on this property, please call Atwell Martin, on 01752 202121.
End of Terrace Other, Plot 216 The Tors, Tavistock
Plot 216 The Tors, Tavistock
.jpg)
Atwell Martin
Atwell Martin, 65 Southside Street
Description
Located within a sought-after market town location, this newly built end-terraced property offers a wonderful opportunity for those seeking a three-bedroom shared ownership home. The modern design of the house includes two spacious double bedrooms and a further single bedroom, a downstairs cloakroom, and a family bathroom, providing ample living space for small families or professionals. The ground floor boasts a stylish kitchen/diner, ideal for entertaining guests or enjoying daily meals, while the comfortable living room offers a relaxing space to unwind. Additionally, the property benefits from a lovely rear garden and allocated parking for two cars. Plot 216 is also available with carpets.
This shared ownership property is available to purchase on a 40% share at £118,000 with £368.75 per month rent. Total open market value for plot 216 £295,000. Shares are available from 25%-75% subject to affordability.
Service Charge: £15.50 per month and Building Insurance: £13.89.
Key Features
- Shared Ownership Home
- Three Bedrooms
- Downstairs Cloakroom
- Family Bathroom
- Kitchen/Diner
- Living Room
- Market Town Location
- Rear Garden
- Allocated Parking for 2 Cars
- Newly Built End Terrace Property
Property Details
- Price Per Sq Foot: £117
- Approx Sq Feet: 1,007 sqft
- Plot Sq Feet: 1,007 sqft
- Property Age Bracket: New Build
Rooms
Entrance Hallway
Front door leading into entrance hall, with stairs leading up to first floor and door through to:
Living Room
Living room with large window to the front of the house and plenty of space for settee and chairs. Door leading through to:
Inner Hall
Doors leading to downstairs cloakroom and archway to kitchen/diner. Understairs storage cupboard.
Downstairs Cloakroom
Downstairs cloakroom with white suite comprising WC and wash hand basin.
Kitchen/Diner
Archway through to kitchen/diner. U-shaped kitchen with wall and base units, worktop and stainless steel one and half bowl sink unit. Oven and hob and space for table and chairs. Window to rear garden and French doors leading to the rear garden.
Landing
Stairs lead up to first floor landing with doors leading through to:
Bedroom One
A double bedroom with large window overlooking the rear garden and space for wardrobes etc.
Bedroom Two
A further double bedroom with window to the front of the home and alcove suitable for wardrobes etc. Airing cupboard.
Bedroom Three
Single bedroom with double glazed window over the rear garden.
Bathroom
Bathroom with white suite comprising panelled bath, WC and wash hand basin.
HOW DOES SHARED OWNERSHIP WORK?
With shared ownership, you buy a share of the full market value (between 25% and 75% depending on the lease and your affordability) and pay rent to LiveWest on the remaining share. This means a smaller deposit, and a smaller mortgage. A great way to help you get onto the property ladder. You can buy more shares as and when it’s affordable to you.
Floorplans
Outside Spaces
Front Garden
Garden to the front of the home with path leading to front door.
Rear Garden
This property has a lovely sized rear garden.
Parking Spaces
Allocated parking
Capacity: 2
Two allocated parking spaces situated close to the property.
Location
Sitting beside the river Tavy and within easy reach of Dartmoor National Park, Tavistock is a popular market town with pubs, restaurants, leisure and sports facilities, as well as schools, health centres and supermarkets. The Tors development is situated six miles away from Yelverton and fifteen miles from Plymouth and located just over a mile from Tavistock town centre.
Properties you may like
By Atwell Martin
