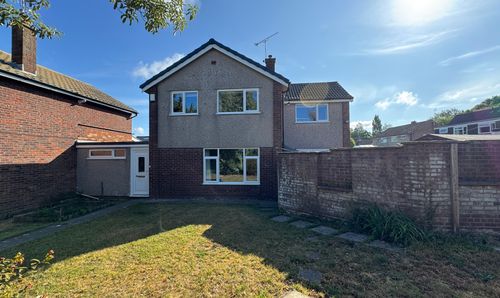Book a Viewing
To book a viewing for this property, please call Lisa Costa Residential Sales &Lettings, on 01454 279734.
To book a viewing for this property, please call Lisa Costa Residential Sales &Lettings, on 01454 279734.
3 Bedroom Semi Detached House, Church Road, Thornbury, BS35
Church Road, Thornbury, BS35

Lisa Costa Residential Sales &Lettings
Lisa Costa Residential Sales & Lettings, 53 High Street
Description
We are delighted to welcome to the market this stunning, 1920s semi-detached property that has been sympathetically extended and renovated to a high standard throughout. Retaining many features, including original fireplaces and tiled flooring, this residence exudes charm and character. The ideal location of this home, over looking Chantry Playing Fields and just a stone's throw away from St. Mary's Primary School and Castle Secondary School, and within walking distance to Thornbury High Street, adds to its appeal.
Upon entry, you are greeted by a welcoming porch and entrance hall leading into the interiors. The property boasts two reception rooms with original wooden floors, offering versatility and space for various living arrangements. The bright and airy living room at the front features a bay window with shutters and a window seat, as well as a fireplace that creates a focal point in the room. Adjacent, a snug room with a cosy log burner opens out into the impressive kitchen/breakfast room and adjoining utility/boot room.
The heart of the home lies in the beautifully handcrafted kitchen, featuring bi-folding doors that seamlessly connect the interior space to the rear garden. The kitchen is well-equipped with ample storage, integral appliances such as a dishwasher, double fridge freezer, bin drawer, double range oven, and a central island with quartz worktop, boiling water tap and power, making it a functional and stylish space for culinary enthusiasts. Further enhancing the convenience of the property is a utility room with large sink and full height cabinetry, accessible by a side door. Both the kitchen and utility room have porcelain tiled floors and benefit from underfloor heating. There is also a downstairs shower room.
Upstairs, the accommodation comprises three bedrooms, including two double bedrooms and a nicely sized single bedroom, providing comfortable living options for residents. The house overlooks the Chantry playing fields, providing leafy views. The family bathroom is elegantly appointed with a roll-top bath for relaxation.
The outdoor area of this property has been meticulously designed, with a freshly landscaped rear garden featuring contemporary porcelain patio tiles and a well-kept lawn. Complete with full, mature borders and offering ample privacy, this outdoor space invites residents to enjoy the fresh air and alfresco living. The seamless transition from the house to the garden via the full-width bifolds creates an indoor-outdoor feel, perfect for entertaining. There is good outside storage, outside power and water supply, and a gate connecting the front of the house to the rear garden. In addition to its aesthetic and functional features, this property offers ample driveway parking, ensuring convenience for residents and visitors alike. It also offers the opportunity for further extension, subject to planning permission. Don't miss the opportunity to make this tastefully renovated period home your own. Contact us today to arrange a viewing and experience the charm and warmth this property has to offer.
EPC Rating: C
Key Features
- A stunning semi detached home sympathetically extended and renovated to a high standard throughout
- Retaining many features including origional fireplaces and tiled flooring
- Overlooking Chantry playing field and stones throw from St Mary's primary school and Castle secondary school
- Beautiful, hand-made kitchen with bi-folding doors leading you out into the rear garden
- Two reception rooms
- Three bedrooms
- Utility room & downstairs shower room
- Freshly landscaped rear garden boasting contemporary porcelain patio tiles and a well kept lawn. Full, vibrant boarders and plenty of privacy
- Family bathroom
- Ample driveway parking
Property Details
- Property type: House
- Property Age Bracket: 1910 - 1940
- Council Tax Band: D
Rooms
Living room
3.89m x 3.65m
Snug/Family room
3.73m x 3.65m
Kitchen/breakfast room
3.86m x 6.10m
utility Room
3.03m x 2.35m
Shower room
Bedroom One
3.66m x 3.65m
Bedroom Two
3.74m x 3.63m
Bedroom Three
3,007.00m x 2.38m
Family bathroom
Floorplans
Outside Spaces
Garden
Parking Spaces
Driveway
Capacity: 2
Location
Properties you may like
By Lisa Costa Residential Sales &Lettings


