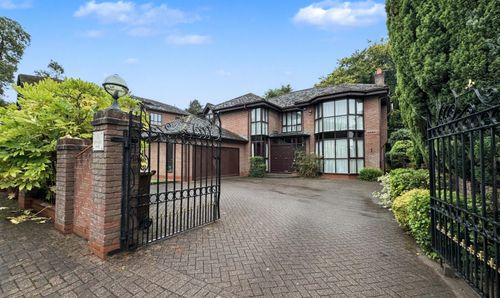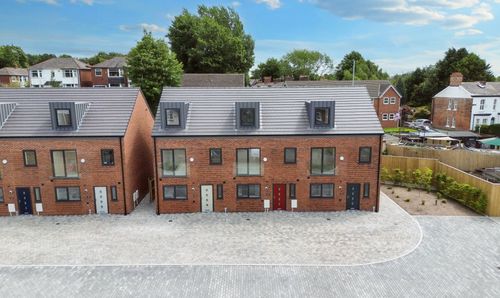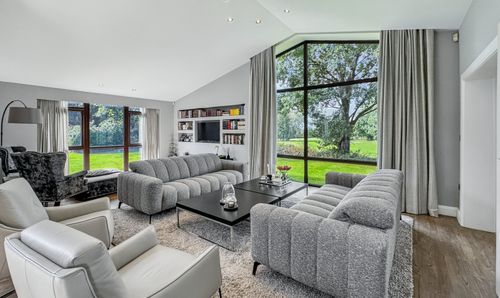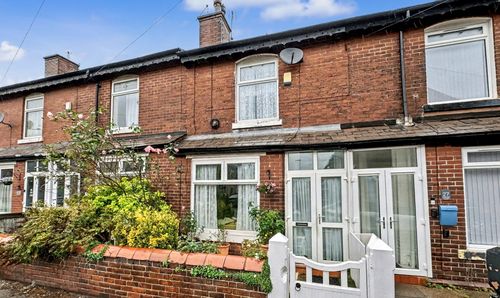4 Bedroom Detached House, Holcombe Grove, Radcliffe, M26
Holcombe Grove, Radcliffe, M26
Description
Welcome to Holcombe View, an award-winning development featuring a limited collection of just fourteen exceptional homes that seamlessly blend captivating architecture with a contemporary essence on a private road. These remarkable detached residences are gracefully nestled within a semi-rural haven, offering panoramic vistas that stretch towards the majestic Holcombe Hill. At the same time, they offer easy access to the enchanting town of Whitefield, brimming with its own unique charm and amenities.
Impeccably designed with bespoke finesse, showcasing expansive windows and soaring vaulted ceilings, these residences at Holcombe View epitomize the epitome of extraordinary family living. Honored with the prestigious title of 'Boutique Housing Development of the Year,' these homes stand as a testament to their unparalleled quality and innovation.
Allow us to introduce The Henley, a residence that truly excites our senses. Distinguished by its striking twin-gabled façade, it presents an architectural masterpiece that radiates opulence. Step into the voluminous hallway, adorned with Amtico flooring, and instantly feel the embrace of home.
Indoors, the hallway, with Amtico flooring guides you to an open-plan kitchen and dining area, thoughtfully designed for family togetherness. Bi-folding doors elegantly transition to the garden, seamlessly merging indoor and outdoor realms. The kitchen, a symphony of artistry, boasts an array of wall and base units, complemented by an ensemble of integrated Bosch appliances such as the Bosch Integrated Fan Oven, Bosch Integrated Microwave, Bosch Island Hob Extractor, Bosch Integrated Washing Machine, and Candy Tumble Dryer.
The Henley also boasts a separate lounge, an oasis of relaxation where the cares of the day can be left behind. Ingeniously, the current owners have transformed the garage into an additional living space, showcasing the adaptability of this residence.
Venture upstairs to discover four generously sized bedrooms with bespoke plantation shutters with bedroom blackouts, accompanied by a sophisticated Villeroy & Boch family bathroom and two impeccably designed en suites. Noteworthy is the boarded loft area, easily accessible via hatch ladders, offering a solution to your storage needs.
Externally, an expansive garden awaits, inviting visions of potential extension to the rear and side (subject to necessary permissions and regulations), fostering a realm of exciting possibilities. This private retreat, with its enchanting views of Drinkwater Park, promises moments of serenity. At the entrance, a driveway equipped with an EV Charge Point balances convenience with sustainability!
Within a mile of Holcombe View, you'll find everything you could want or need, including excellent schools, health and fitness facilities, popular supermarkets, and both well-known and independent cafes and restaurants such as the renowned Slattery Patisserie and Chocolatier. Enjoy leisurely strolls in the picturesque neighboring Coronation Park and Springwater Park, or along the winding paths by the River Irwell. Families are exceptionally well-served with top-notch schools, colleges, and nurseries, alongside abundant medical and health services like doctors, dentists, and a community hospital. Just a 10-minute drive away lies the beloved Heaton Park, offering year-round family fun with activities ranging from relaxed walks and historic monuments to treetop trekking and boating on the lake. With easy access to Manchester City Centre, you're in proximity to independent boutiques, designer shops, world-renowned entertainment venues, and a thriving culinary scene. At Holcombe View, you'll enjoy tranquility and privacy while remaining conveniently situated for accessible travel. Commuters benefit from the highly accessible Manchester transport network, with nearby motorways, tram stops, and Whitefield Park and Ride.
Holcombe View extends a gracious invitation to experience a lifestyle where sophistication and comfort intertwine, creating an exquisite symphony of luxury living.
EPC Rating: B
Virtual Tour
Key Features
- Exclusive Holcolme View Development
- Three Bathrooms Plus Guest WC
- Boutique Housing Development of the Year
- Ideally Location on Whitefield Border
- Private Road Leading to Development
Property Details
- Property type: House
- Approx Sq Feet: 1,324 sqft
- Plot Sq Feet: 73,345 sqft
- Council Tax Band: E
Rooms
Floorplans
Outside Spaces
Parking Spaces
Location
Properties you may like
By Normie Estate Agents









