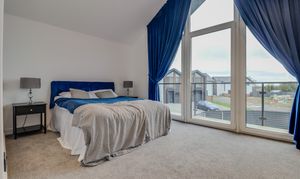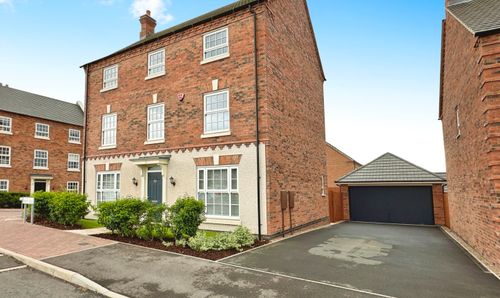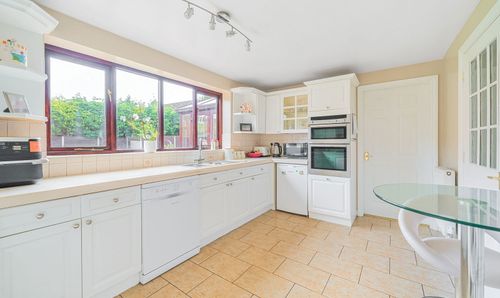Book a Viewing
To book a viewing for this property, please call Hampsons Estate Agents, on 0116 214 7555.
To book a viewing for this property, please call Hampsons Estate Agents, on 0116 214 7555.
5 Bedroom Detached House, Main Street, Bagworth, LE67
Main Street, Bagworth, LE67
.png)
Hampsons Estate Agents
1 Charnwood Drive, Leicester Forest East, Leicester
Description
Hampsons Estate Agents are delighted to offer to the market this rare opportunity to acquire this incredible, contemporary five double bedroomed detached eco-home on this fantastic gated development on the edge of open countryside in this popular village.
Truly one of the highest specification properties we have seen at this price point and forming one of seven envrionmentally sustainable properties on this gated development, the property represents the perfect opportunity for the eco-minded family (predicted EPC rating A) and an early inspection is advised to avoid disappointment.
The development is positioned on the edge of the North West Leicestershire village of Bagworth with easy access to open countryside and Thornton Reservoir is close by. Renowned schooling is close at hand, both state and private at South Charnwood High School and Dixie Grammar School respectively. Access to the M1 is easy, with junction 22 less than ten minutes away and East Midlands Airport is within approximately 20 minutes drive.
The internal accommodation comprises in brief; a wecloming entrance hall with large storage cupboard and plant room/utility room off. A staircase rises to the first floor landing and there is a downstairs WC off. The entrance hall leads into a wonderful open plan living space with an incredibly spacious lounge area with bi-folding doors opening to the garden. The dining kitchen area is superbly fitted with a range of contemporary handleless wall and base units, high quality fitted appliances and quartz worksurfaces and breakfast bar and there is ample space for a large dining table in the dining area with full height windows and French doors leading out to the gardens.
To the first floor there is a landing with doors off to an amazing master bedroom suite with a vaulted ceiling, full height windows, fitted wardrobes and a door leading out to a south west facing balcony. A door from the master bedroom leads into a superb en-suite shower room. There is a further double bedroom with en-suite facilities along with three other generous double bedrooms. Completing the accommodation is a beautiful, fully tiled family bathroom.
Heating is provided by a Bosch air source heat pump and there is underfloor heating to both floors with individual room thermostats. There is also an air circulation system to promote a comfortable living environment and help those with allergies.
The property benefits from a single garage and driveway and there is a good sized enclosed rear garden which is mainly laid to lawn.
Some of the high-technology fetures of the property include:
Solar PV panels with battery storage
Electric car charging point
Grenton smart system
Integrated sound sytem
Security alarm and camera system
Optional extras include a home cinema system and 'smart' remote controlled blinds.
We understand that the property will be connected to mains electricity, water and drainage to the public sewer. The property will be part of a gated development and there will be a management charge for the upkeep of communal areas.
Please note that the photos shown are from the show home which is of a very similar layout.
Virtual Tour
https://www.madesnappy.co.uk/tour/1gb21g16dfdKey Features
- Five Double Bedrooms
- Eco-home
- Three Stunning Bath/Shower Rooms
- Contemporary Styling Throughout
- Solar Panels With Battery Storage
- Gated Development On Edge Of Countryside
- Incredible Master Bedroom Suite With South West Facing Balcony
- Electric Car Charging Point
- EPC Rating TBC, Council Tax Band TBC
- DRAFT DETAILS
Property Details
- Property type: House
- Council Tax Band: TBD
Floorplans
Outside Spaces
Garden
Parking Spaces
Garage
Capacity: 1
Location
Properties you may like
By Hampsons Estate Agents




































