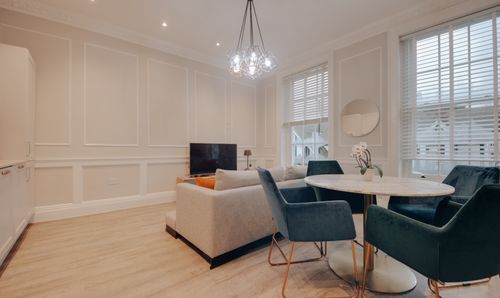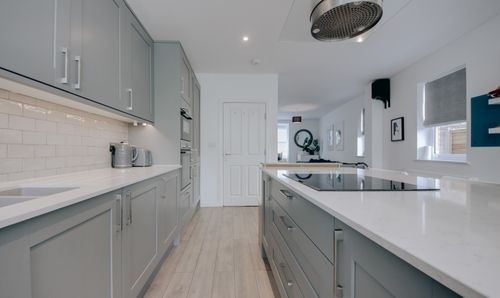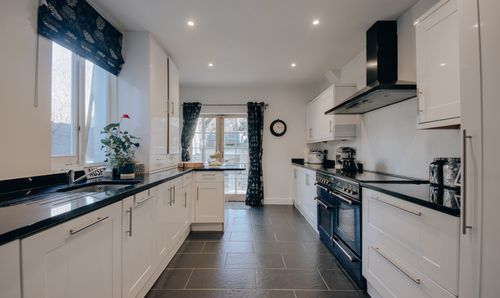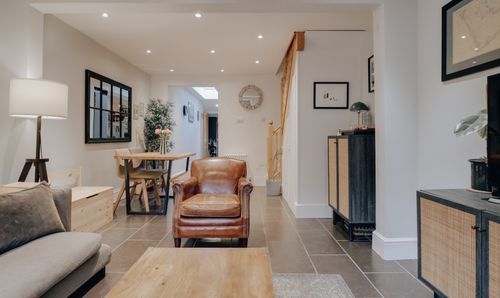2 Bedroom Terraced House, Oxhey Avenue, Watford, WD19
Oxhey Avenue, Watford, WD19

Browns
Unit 18 WOW Workspaces, Sandown Road, Hertfordshire
Description
Perfectly situated on the ever-desirable Oxhey Avenue and just a short stroll from Bushey Station (with direct trains to London Euston in as little as 17 minutes) this beautifully presented two-bedroom terraced home (764 sq.ft) offers a rare and seamless blend of character, charm, and modern convenience, all wrapped in a stylish, move-in-ready package. From the moment you arrive, this home’s kerb appeal captivates. A timeless combination of London stock brick, crisp white stucco, and classic clay roof tiles is elegantly framed by a manicured front garden, setting a warm and welcoming tone before you’ve even stepped inside.
Upon entry, you're greeted by a bright and inviting 13ft living room, where a striking box-bay window floods the space with natural light. A neutral palette and thoughtful finishes, including column radiators and built-in alcove storage create an ideal environment for both entertaining and relaxing in equal measure. The rear of the home opens into an impressive, open-plan kitchen and dining area, measuring an expansive 21’9” x 10’8”. With dual-aspect glazing inviting in soft northern and golden westerly light, the room is filled with warmth and natural brightness throughout the day. A bold, black-painted original fireplace anchors the dining area with sophistication, while bespoke under-stair cabinetry offers stylish storage and a cleverly concealed home bar. At the far end, the kitchen stands as a masterclass in design and functionality. Classic yet contemporary, it features sleek cabinetry, integrated appliances (including a built-in microwave and oven-grill), and generous counter space perfect for both culinary enthusiasts and busy households. A separate utility area and a chic ground floor bathroom round out the level, boasting heritage-inspired fittings, statement chequerboard floor tiles, and a creative mix of abstract wallpaper and crisp white panelling for an added touch of flair.
Upstairs, two generously sized double bedrooms offer a calm and comfortable escape. The principal bedroom enjoys abundant natural light via a large sash window, as well as elegant inbuilt cabinetry lining one wall for streamlined storage. Its en-suite bathroom is a true sanctuary, beautifully finished with heritage accents and a luxurious freestanding tub with gleaming gold fixtures. The second bedroom is equally versatile and spacious, ideal for guests, a home office, or a nursery - designed to adapt effortlessly to your changing needs.
To the rear, a west-facing garden extends the living space outdoors and has been thoughtfully landscaped for low-maintenance enjoyment. Split across two levels, it provides ideal zones for al fresco dining, sunset drinks, or simply unwinding in the fresh air. A storage shed and gated rear access via a private service path offer both practicality and convenience.
EPC Rating: D
Key Features
- Two-bedroom, Victorian terraced house
- 21'9" open-plan kitchen/dining area with direct access onto westerly facing rear garden
- Separate living room with feature fireplace and box-bay window
- Useful utility area & downstairs shower room with W.C
- 10ft main bedroom with en-suite bathroom
- Meticulously finished throughout
- On-street, residential parking
- 0.20 miles to Bushey Station (London Euston in 17 minutes)
- Perfectly placed for all local amenities including schools, open space and close to the Atria shopping centre in Watford
- 764 sq.ft
Property Details
- Property type: House
- Property style: Terraced
- Price Per Sq Foot: £654
- Approx Sq Feet: 764 sqft
- Plot Sq Feet: 764 sqft
- Property Age Bracket: Edwardian (1901 - 1910)
- Council Tax Band: D
Floorplans
Outside Spaces
Garden
Location
Properties you may like
By Browns























