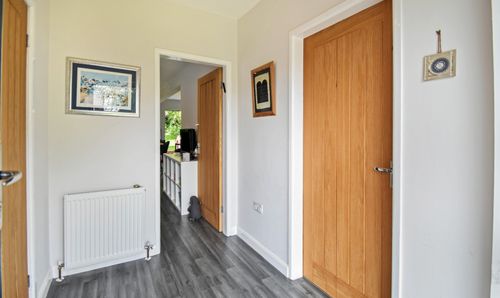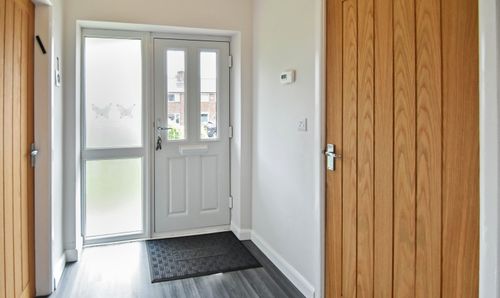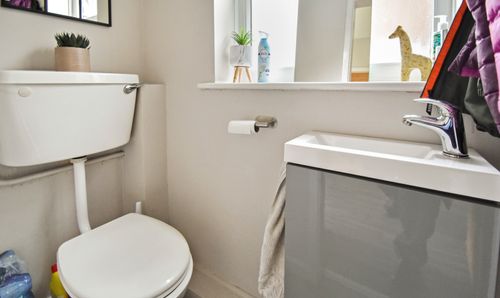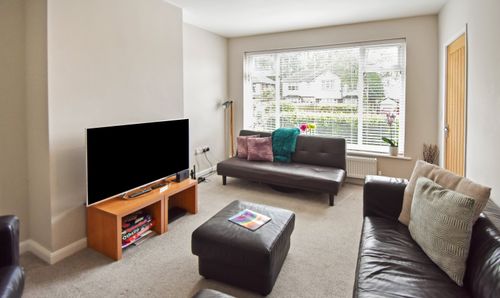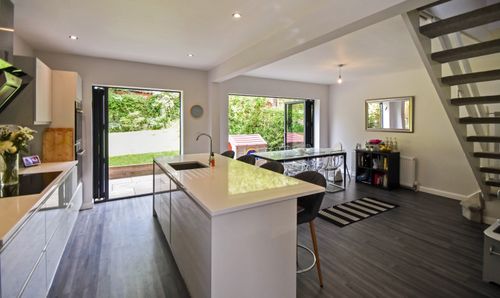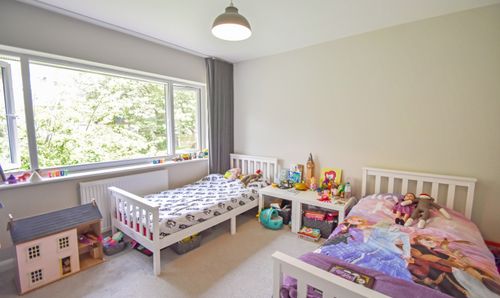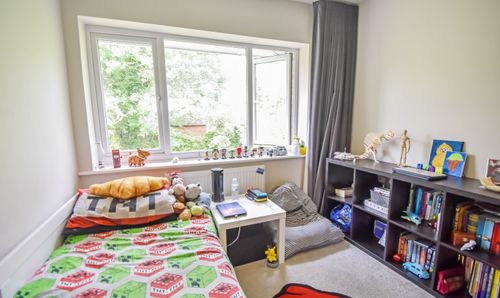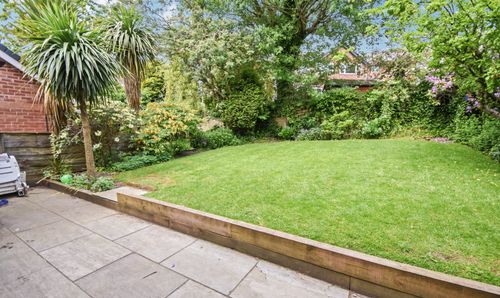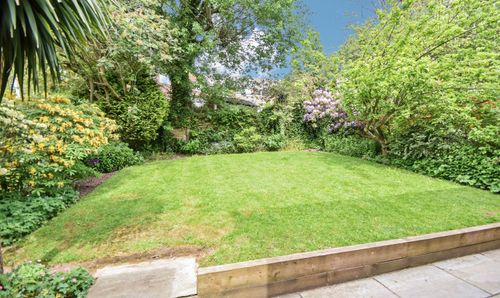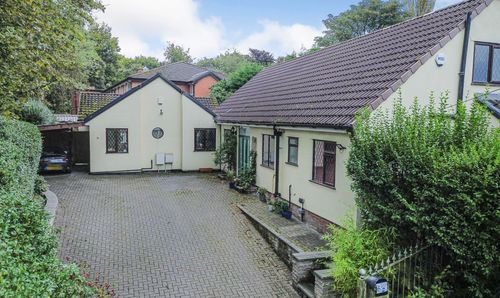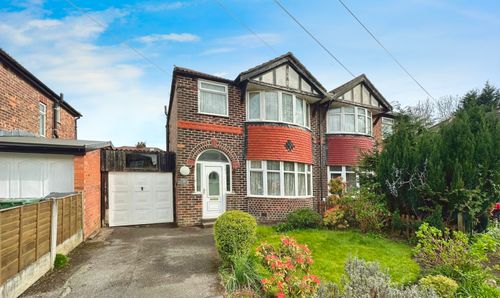4 Bedroom Semi-Detached House, Park Lane, Whitefield, M45
Park Lane, Whitefield, M45
Description
A fully modernised and beautifully presented four bedroom semi-detached house occupying a prime and convenient position on one of Whitefield's most sought after roads. Just a short stroll to the local retailers, the playground, local houses of worship, Philips Park and transport links; the location of this property really is superb. Internally the accommodation comprises hallway, guest WC, lounge, a modern open plan kitchen with central island with barstool seating, dining area and everyday lounge area, all complimented by bi-folding doors leading out into the rear garden. At first floor level there are four bedrooms of a good size and a modern family bathroom with walk in shower, bath, sink and WC. There is ample off-road parking for at least two vehicles on the front driveway, a garage and a lovely lawned garden to the front. At the rear there is ample patio space leading to a good sized private lawned garden. Superb value for money and a great starter home for a growing family, book your viewing today!
EPC Rating: C
Virtual Tour
Key Features
- Four bedrooms
- Modern semi detached family home
- Ideal location
- Open plan modern living space
- Beautifully presented
- Fantastic gardens to both front and rear
- Ample off-road parking on the driveway
Property Details
- Property type: Semi-Detached House
Rooms
Lounge
4.49m x 3.61m
Front aspect reception room with a large window overlooking the front garden.
View Lounge PhotosDiner kitchen and family room
6.69m x 6.30m
A beautifully presented, bright and spacious modern open plan reception room combining everyday lounge area, dining room and kitchen with centre island and barstool seating. A fantastic room for every dining and entertaining, forming the true hub of the house. These rooms have two sets of fantastic rear bi-folding doors opening out into the rear patio and garden.
View Diner kitchen and family room PhotosBedroom 1
4.90m x 3.61m
Front aspect master bedroom with ample room for double bed and wardrobes.
View Bedroom 1 PhotosBathroom
3.11m x 1.69m
A modern family bathroom with walk in shower, sink in vanity unit, WC and side panel bath. Modern tiled floor and walls.
View Bathroom PhotosBedroom 2
3.93m x 3.61m
Rear aspect double bedroom of a good size with pleasant views over the rear garden.
View Bedroom 2 PhotosBedroom 4
3.10m x 2.69m
Front aspect single bedroom ideal as a nursery or home office.
View Bedroom 4 PhotosFloorplans
Outside Spaces
Garden
A good sized rear aspect lawned garden with pretty planted borders and patio area.
View PhotosParking Spaces
Garage
Capacity: 1
Garage to the side of property with plenty of room for everyday storage and utility space.
View PhotosGarage
Capacity: 2
Driveway parking leading to the garage, also provides off-road parking for two vehicles parking in tandem.
View PhotosLocation
Whitefield has been voted the most desirable place to live in Bury, Greater Manchester. It is just North of Prestwich and less than five miles away from the city centre. It offers quick access to city life but remains a place of individuality in the Greater Manchester area with its own charm. There is easy access to the M60 from Whitefield. Transport links around Manchester and to the city centre are excellent. This means you get the best of both worlds living in Whitefield. You have access to the quieter, suburban life of greater Manchester with great connections to nature, but also the dynamic city centre. You are at the world’s biggest football events and entertainment events in just a few minutes.
Properties you may like
By Normie Estate Agents - Sales




























