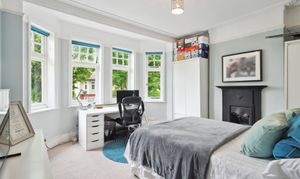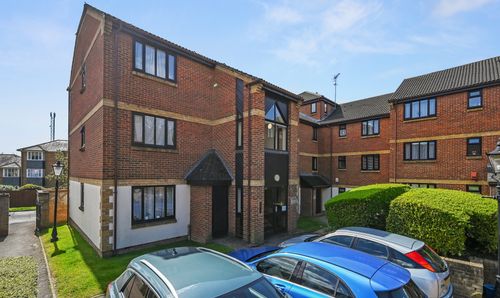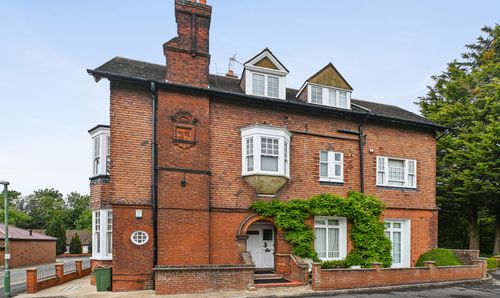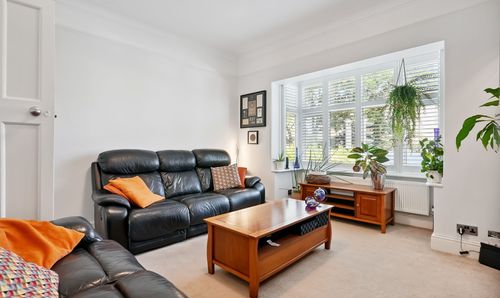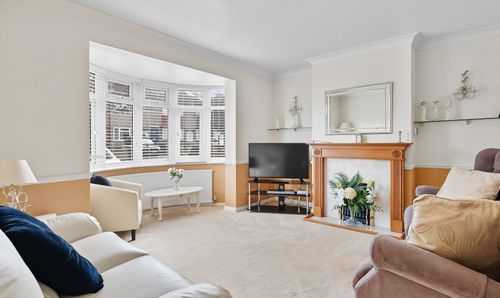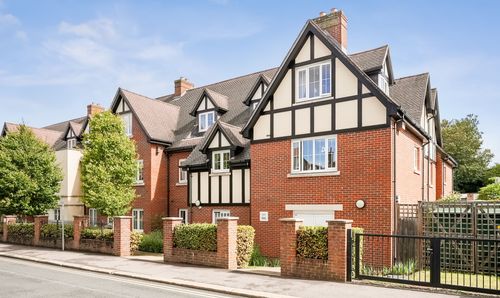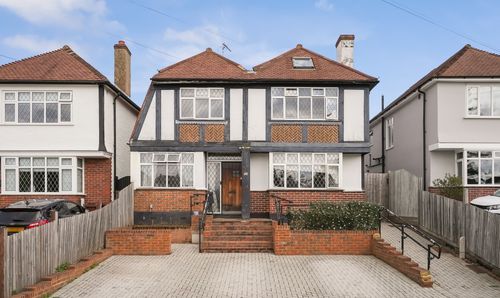Book a Viewing
To book a viewing for this property, please call James Bailey Sales & Lettings, on 020 8123 7353.
To book a viewing for this property, please call James Bailey Sales & Lettings, on 020 8123 7353.
5 Bedroom Semi Detached House, Derby Road, Cheam, SM1
Derby Road, Cheam, SM1

James Bailey Sales & Lettings
James Bailey Estate Agents, 7 Station Way
Description
James Bailey is proud to present this incredible five bedroom Edwardian semi-detached family home located in the very desirable Landseer Conservation area in Cheam. Set over 2,306 square feet this spectacular property boasts a front reception room with a feature fireplace and the most incredible open plan fully fitted kitchen/dining space complete with a lounge area. There is also the benefit of a downstairs utility room and shower room. The private garden has a patio area and a summer house to the rear which is currently used as a pub and games room called ‘Sullys. Of course this can be used as whatever you wish as it is a fully insulated with power, heating and Air Conditioning.
The first floor has three large double bedrooms, a further single bedroom and a family bathroom. The top floor is home to the master bedroom which has a large storage cupboard, walk in wardrobe and en-suite shower room. This very charming house has an abundance of character with a modern touches throughout. There is off-street parking for two cars with no restrictions on the road should you have guests visit.
Derby Road is one of the most sought after roads in area with easy access to both Cheam Village & Sutton. This home is situated within a mile of 18 of the excellent local schools, making it perfect for a family. Cheam national rail station is located 0.3 miles away providing a direct service to Balham, Clapham Junction, London Victoria & London Bridge.
EPC Rating: D
Key Features
- Incredible Family Home
- Edwardian Property
- Master Dressing Room
- Utility Room
- Landseer Conservation Area
- Sensational Open Plan Living
- Summer House/Outbuilding
- Driveway (2 Cars)
Property Details
- Property type: House
- Price Per Sq Foot: £520
- Approx Sq Feet: 2,306 sqft
- Plot Sq Feet: 4,080 sqft
- Council Tax Band: F
Floorplans
Outside Spaces
Garden
Parking Spaces
Off street
Capacity: N/A
Driveway
Capacity: N/A
On street
Capacity: N/A
Location
Properties you may like
By James Bailey Sales & Lettings





