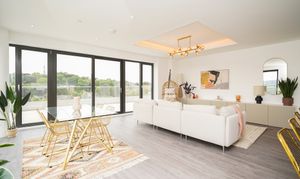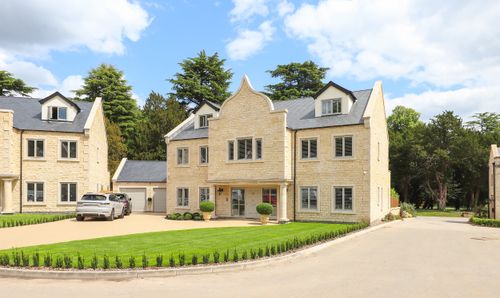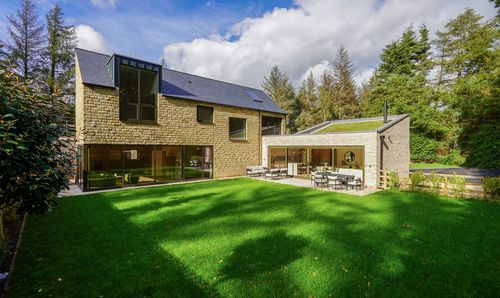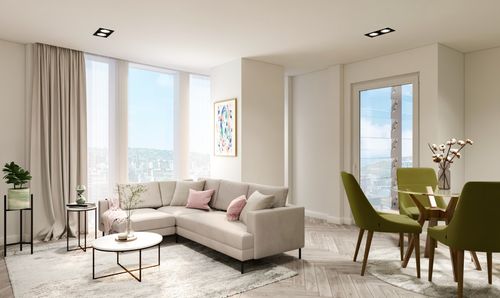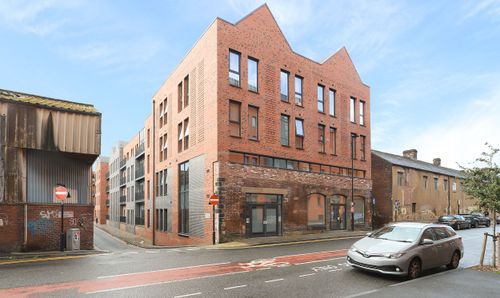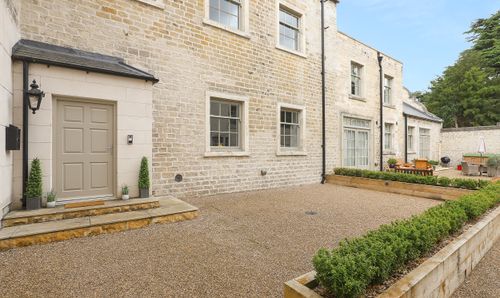3 Bedroom Penthouse, Penthouse, Hallam Towers, Fulwood Road
Penthouse, Hallam Towers, Fulwood Road
Description
Redbrik are delighted to bring to the market the Penthouse Apartment at Hallam Towers. Located on the 14th floor of the iconic Hallam Towers development, this stunning residence is one of the most prestigious apartments in Sheffield. At 1420 sq.ft., this three-bedroom, three-bathroom apartment has a luxurious wrap-around terrace offering unrivalled and uninterrupted views of both the Peak District and the City.
The Penthouse apartment showcases a contemporary SieMatic kitchen with quartz worktops and a range of integrated Siemens appliances alongside a feature island unit - the perfect space to entertain. The spacious open-plan living area is enhanced by floor-to-ceiling windows, flooding the apartment with natural light, and the impressive raised ceiling heights add a further sense of space.
The Principal Bedroom and Second Bedroom are both finished with a Dressing Area with Built-in Wardrobes & a Deluxe En-Suite Shower Room. The Third Bedroom also comes with the benefit of fitted wardrobes and is well served by the luxurious fully tiled main bathroom with a modern suite, freestanding bath and vanity unit.
The development offers high-end luxury amenities including a concierge, gym, swimming pool and secure undercroft parking within a gated development. This penthouse is centrally located and offers the most luxurious lifestyle in a prime location. The development has extensive well maintained communal gardens and secure allocated parking.
Key Features
- Luxurious Three-Bedroom Penthouse
- Expansive Wrap-Around Terrace
- Spectacular Panoramic Views towards the City and Peak District
- Contemporary SieMatic Kitchen with Integrated Appliances and Quartz Worktop
- Elegant Fully Tiled Bathroom and En-Suite Shower Rooms
- Two Allocated Undercroft Parking Spaces
- Stunning Entrance Lobby with Concierge
- Residents Swimming Pool and Well-Equipped Gym
- 10 Year New Build Warranty
Property Details
- Property type: Penthouse
- Approx Sq Feet: 1,420 sqft
- Plot Sq Feet: 5,393 sqft
- Property Age Bracket: New Build
- Council Tax Band: TBD
- Tenure: Leasehold
- Lease Expiry: -
- Ground Rent: £200.00 per year
- Service Charge: £3,917.00 per year
Floorplans
Location
Properties you may like
By Redbrik - Land & New Homes










