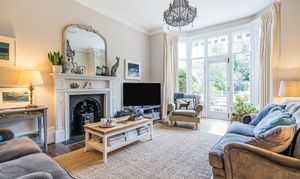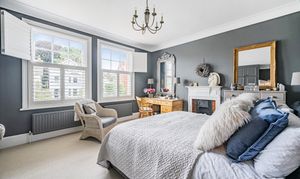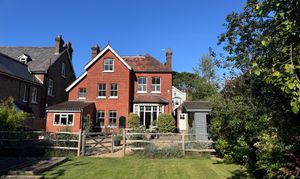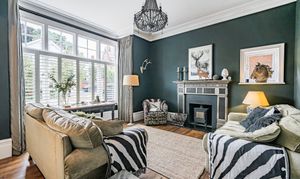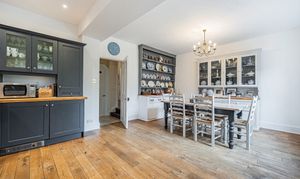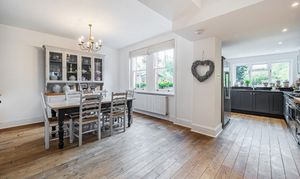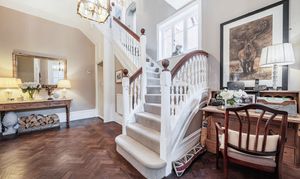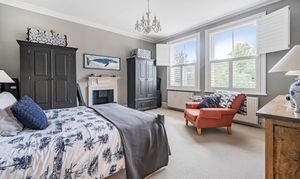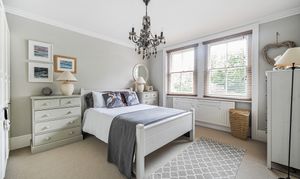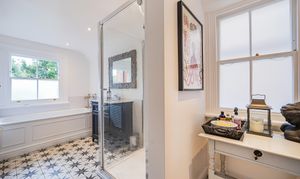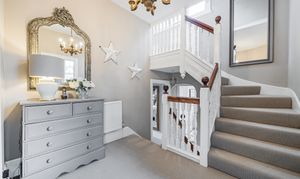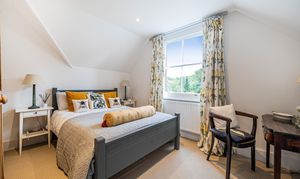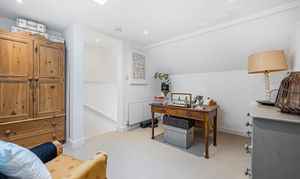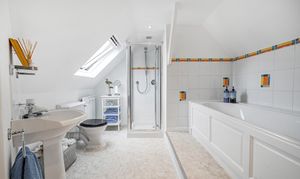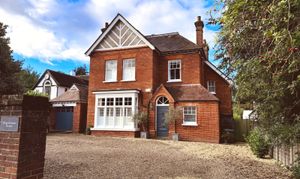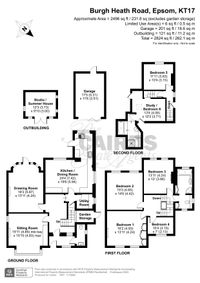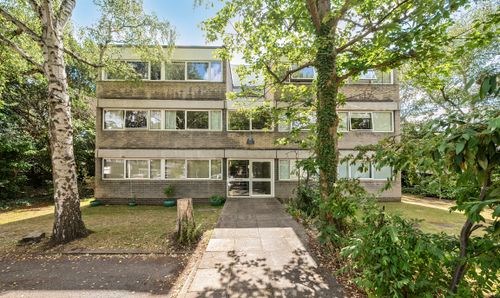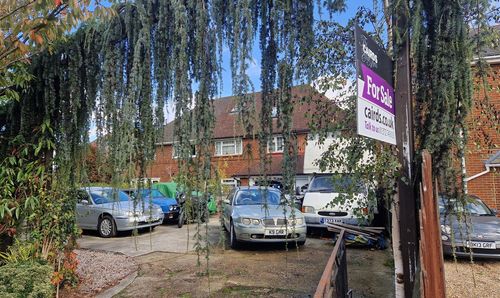6 Bedroom Detached House, Winterbourne House, 8 Burgh Heath Road, Epsom, KT17
Winterbourne House, 8 Burgh Heath Road, Epsom, KT17
Description
Nestled on the edge of Epsom town centre, situated within the Burgh Heath Road Conservation Area, this impressive five/six bedroom detached period property offers a delightful blend of Edwardian charm and modern comforts.
The elegant reception rooms set the tone for this stylish country house in town, complemented by period fireplaces, exposed wood floors, a country style kitchen and dining area and a grand staircase that leads to four sizeable bedrooms on the first floor. The fifth top floor bedroom, which enjoys views towards the wooded area of the Elizabeth Welchman Gardens, can easily be used as an au pair suite with its own bathroom and study adjacent, providing flexibility for different family arrangements.
High ceilings and timeless period features add to the property’s appeal, creating a warm and inviting atmosphere throughout. Situated within easy reach of the town’s amenities, the property offers a perfect location with a choice of excellent schools nearby, making it ideal for families seeking both tranquillity and convenience in their daily lives.
Outside, the property boasts a large private mature garden, bathed in sunlight due to its south-westerly facing orientation. This outdoor space provides a peaceful retreat, perfect for relaxing or entertaining guests in the warmer months. An insulated “Crane” Garden Studio/Summer House, with electricity supply, provides a home working opportunity or leisure space.
A single garage and parking area for multiple cars ensure convenience and security for vehicles, while the surrounding greenery adds to the property’s overall sense of privacy and seclusion.
Whether one is enjoying a peaceful evening in the garden or hosting a gathering with friends and family, the outdoor space of this property offers a versatile setting that perfectly complements the charm and character found within the walls of this Edwardian country home.
EPC Rating: E
Virtual Tour
Other Virtual Tours:
Key Features
- Edwardian Country House in Town
- Stylish Reception Rooms
- Country Style Kitchen/Dining area
- Four Sizeable Bedrooms
- Bedroom 5 & 6/Au Pair Suite with Bathroom
- Elegant Period Staircase & Features Throughout
- Large Private Mature South Westerly Facing Sunny Garden
- Garage and Large Gravelled Parking Area for Multiple Cars
- “Crane” Garden Studio/Summer House
- Edge of Town Location and Good Choice of Schools
Property Details
- Property type: House
- Approx Sq Feet: 2,824 sqft
- Plot Sq Feet: 10,366 sqft
- Council Tax Band: G
Floorplans
Outside Spaces
Parking Spaces
Garage
Capacity: 1
Single garage
Off street
Capacity: 5
Parking for multiple cars
Location
Properties you may like
By Cairds The Estate Agents
