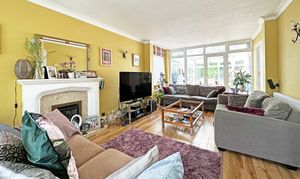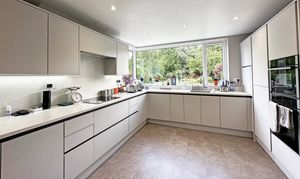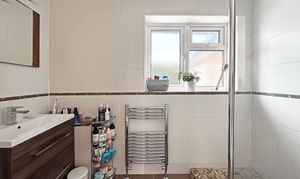4 Bedroom Detached House, Hampton Lane, Solihull, B91
Hampton Lane, Solihull, B91
Description
PROPERTY OVERVIEW
Located within this premier and highly sought after road of Solihull and conveniently located for all local amenities and schools is this large and extended four double bedroom traditional detached property which offers a superb family home. Set back behind a large tarmacadam driveway providing parking for multiple vehicles and a lawned foregarden, the property is accessed via a large entrance porch and entrance hallway leading to all ground floor accommodation. Off the entrance hallway is a guest cloakroom and stairs providing access to all first floor accommodation. To the ground floor are two beautifully proportioned reception rooms, including a dual aspect living room and a dining room / study. The living room also provides access into a large conservatory which affords a superb aspect to the rear garden. The ground floor is completed with an extended breakfast kitchen finished with a range of modern base wall and drawer units with quartz work surface over, and a range of integrated appliances. Off the kitchen is a utility providing convenient access into the garage and a courtesy door leading into the garage. To the first floor are four double bedrooms and two bathrooms. The large principal bedroom affords an ensuite facility with the remaining bedrooms services via the family bathroom. A particular feature of this property is the large, private and landscaped rear garden which is absolutely stunning and beautifully compliments this family home. With a full width paved patio area providing ample room for table and chairs, the rear garden is mainly laid with lawn, formal borders, shrubs and trees. To view this fantastic family home please contact Xact Homes in Solihull on 0121 712 6222.
PROPERTY LOCATION
Solihull offers an excellent range of amenities which includes the renowned Touchwood Shopping Centre, Tudor Grange Swimming Pool/Leisure Centre, Park and Athletics track. There is schooling to suit all age groups including Public and Private schools for both boys and girls, plus a range of services including commuter train services from Solihull Station to Birmingham (8 miles) and London Marylebone. In addition, the National Exhibition Centre, Birmingham International Airport and Railway Station are all within an approximate 10/15 minutes drive and the M42 provides fast links to the M1, M5, M6 and M40 motorways.
EPC Rating: D
Virtual Tour
Key Features
- Large Traditional Detached Family Home
- Set On A Premier & Highly Sought After Road Of Solihull
- Set Behind A Large Frontage & Driveway
- Four Double Bedrooms & Two Bathrooms
- Fantastic Landscaped Rear Garden
- Two Reception Rooms & Conservatory
- Extended Open Plan Breakfast Kitchen With Quartz Worksurface
- Principal Bedroom With Ensuite
- Walking Distance To Solihull & All Local Schools
Property Details
- Property type: House
- Plot Sq Feet: 11,765 sqft
- Council Tax Band: G
Rooms
ENTRANCE PORCH
4.55m x 2.00m
ENTRANCE HALLWAY
4.55m x 2.20m
GUEST CLOAKROOM
LIVING ROOM
7.25m x 3.65m
DINING ROOM/STUDY
5.20m x 3.10m
CONSERVATORY
4.40m x 3.65m
BREAKFAST/KITCHEN
6.75m x 3.55m
UTILITY
2.90m x 1.50m
FIRST FLOOR
PRINCIPAL BEDROOM
4.25m x 4.65m
ENSUITE
1.50m x 2.45m
BEDROOM TWO
4.55m x 3.65m
BEDROOM THREE
3.50m x 3.10m
BEDROOM FOUR
3.65m x 2.65m
BATHROOM
2.81m x 2.55m
OUTSIDE THE PROPERTY
GARAGE
7.25m x 2.50m
PRIVATE REAR GARDEN
ITEMS INCLUDED IN THE SALE
Neff integrated oven, Neff integrated hob, Faber extractor, Neff microwave, Neff fridge freezer, AEG dishwasher, all carpets, all curtains, all blinds, all light fittings and garden shed.
ADDITIONAL INFORMATION
Services: mains gas, electricity and mains sewers. Broadband: Sky. Loft Space: Partly boarded with ladder and lighting.
MONEY LAUNDERING REGULATIONS
Prior to a sale being agreed, prospective purchasers will be required to produce identification documents. Your co-operation with this, in order to comply with Money Laundering regulations, will be appreciated and assist with the smooth progression of the sale.
Floorplans
Outside Spaces
Garden
Parking Spaces
Garage
Capacity: 2
Driveway
Capacity: 4
Location
Solihull offers an excellent range of amenities which includes the renowned Touchwood Shopping Centre, Tudor Grange Swimming Pool/Leisure Centre, Park and Athletics track. There is schooling to suit all age groups including Public and Private schools for both boys and girls, plus a range of services including commuter train services from Solihull Station to Birmingham (8 miles) and London Marylebone. In addition, the National Exhibition Centre, Birmingham International Airport and Railway Station are all within an approximate 10/15 minutes drive and the M42 provides fast links to the M1, M5, M6 and M40 motorways.
Properties you may like
By Xact Homes


































