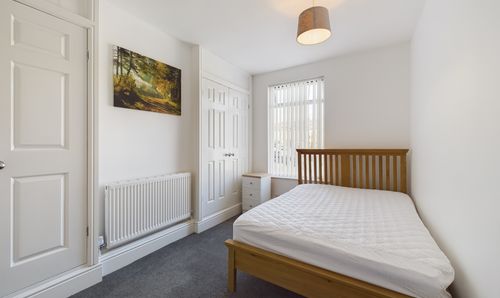3 Bedroom Semi Detached House, Barnston Road, Chesterfield, S42
Barnston Road, Chesterfield, S42
Description
This stunning and brand new three bedroom semi detached house is situated in a highly sought-after modern development, making it the perfect opportunity for both professional couples and families alike.
Upon entering the property, you are welcomed by a spacious living room, perfect for relaxing or entertaining guests. The fully integrated and open plan kitchen and dining room with doors opening out onto the rear garden is ideal for hosting family meals and social gatherings.
The first floor offers a principal bedroom with an en-suite shower room, providing a private and luxurious space. Two additional double bedrooms present ample space for family members or guests, and a well-appointed bathroom with a three-piece suite completes the accommodation.
The outside space of this property will not disappoint, a generous and enclosed rear garden is perfect outdoor activities, with plenty of space for children to play freely and for adults to unwind and entertain. The paved patio area, just steps away from the kitchen, invites you to enjoy alfresco dining. The garden is to be fully fenced upon moving in, ensuring privacy and security.The driveway parking, which includes an integrated garage, offers convenience and easy access.
Situated perfectly for many local shops and amenities of which Holmewood has to offer. Transport links are excellent, including key bus routes and great access to the motorway network.
A holding deposit equal to one week's rent is due upon successful application.
EPC - C
Deposit: £1,326
Tenancy Length: 12 months
Key Features
- A Fully Integrated & Open Plan Kitchen & Dining Room
- Spacious Living Room
- Principal Bedroom With An En-Suite Shower Room
- Two Additional Double Bedrooms
- Bathroom With A Three Piece Suite
- Ground Floor W/C
- Generous & Enclosed Rear Garden
- Driveway Parking Featuring An Integrated Garage
- Energy Rating - TBC
Property Details
- Property type: House
- Approx Sq Feet: 1,056 sqft
- Council Tax Band: TBD
Floorplans
Outside Spaces
Parking Spaces
Location
Properties you may like
By Redbrik Lettings


































