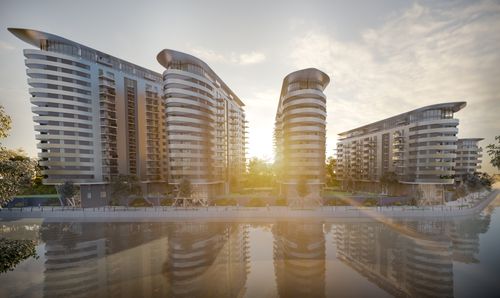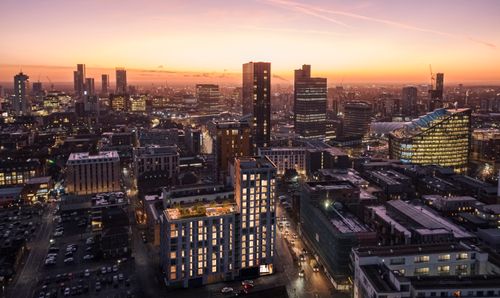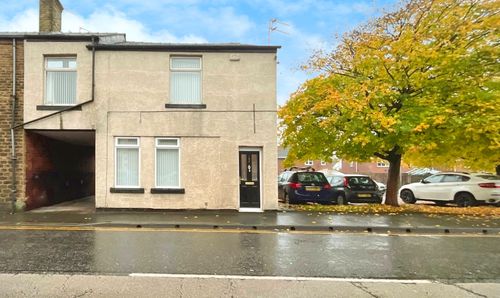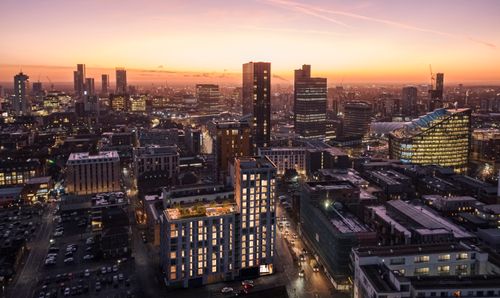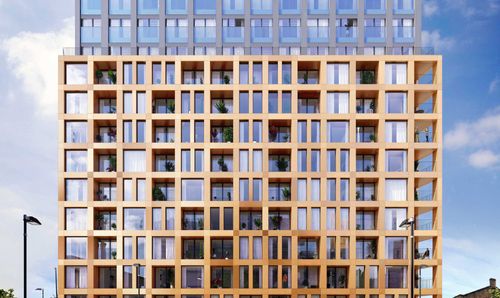3 Bedroom Semi Detached House, Wasp Mill Drive, Rochdale, OL12
Wasp Mill Drive, Rochdale, OL12
Description
Wardle remains one of the areas most sought after positions, with excellent village amenities, good local schools and some beautiful outdoor spaces including Ogden Reservoir.
The property itself comprises entrance hall, WC, lounge to rear with patio door to the garden, 2 double bedrooms & bathroom to the first floor and a magnificent second floor master bedroom suite with dressing room and en suite.
Providing vacant possession on completion early viewing is essential on what will be a very popular property.
EPC Rating: C
Key Features
- 3 STOREY 3 BEDROOM SEMI DETACHED
- FANTASTIC MASTER BEDROOM WITH DRESSING ROOM AND EN SUITE
- SOUGHT AFTER CUL DE SAC POSITION WITHIN THE HEART OF WARDLE
- OPEN ASPECT TO THE FRONT
- DOUBLE DRIVEWAY AND GARAGE
- GOOD OPPORTUNITY FOR GROWING FAMILY
- CLOSE TO EXCELLENT VILLAGE AMENITIES AND SCHOOLS
- LOUNGE TO REAR WITH PATIO TO GARDEN
- ENCLOSED REAR GARDEN WITH ARTIFICIAL LAWN
- VACANT POSSESSION
Property Details
- Property type: House
- Plot Sq Feet: 1,690 sqft
- Council Tax Band: C
- Tenure: Leasehold
- Lease Expiry: 01/01/2158
- Ground Rent:
- Service Charge: Not Specified
Rooms
GROUND FLOOR
Entrance Hall
WC
Kitchen
3.81m x 1.88m
Lounge
4.93m x 4.06m
FIRST FLOOR
Landing
Bedroom 2
3.48m x 4.06m
Bedroom 3
3.35m x 4.06m
Bathroom/WC
SECOND FLOOR
Landing
Master Bedroom
4.29m x 4.06m
Dressing Room
3.20m x 1.88m
En Suite Shower Room
REVILO INSIGHT
Floor Area 796 ft2/ 74 m2/ Plot Size 0.04 acres/ Local Authority Rochdale/ Conservation Area No/ Council Tax Band Band C/ Council Tax Estimate £1,876/ Year Built 2006/ Land Registry Title Number MAN59980/ Tenure Leasehold/ Lease Start Date 09/07/2006/ Lease End Date 01/01/2158/ Lease Term 155 Years From 1 January 2003/ Lease Term Remaining 133 years.
View REVILO INSIGHT PhotosFloorplans
Outside Spaces
Garden
Garden to rear with artificial lawn.
Parking Spaces
Garage
Capacity: 1
Double driveway & garage.
Location
Properties you may like
By Revilo Homes & Mortgages- Rochdale


















