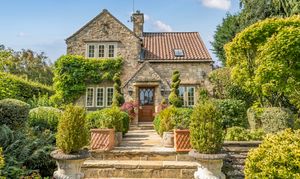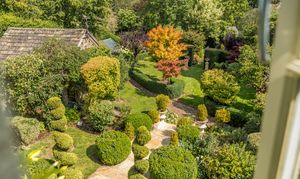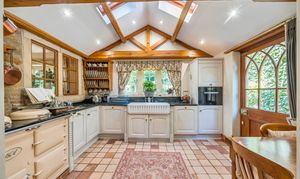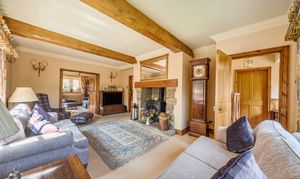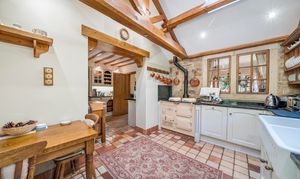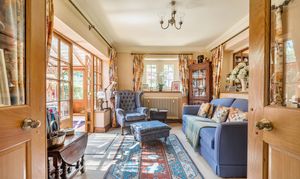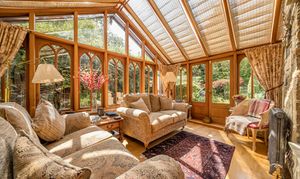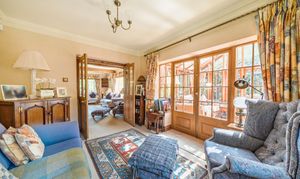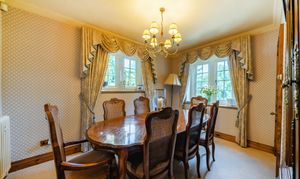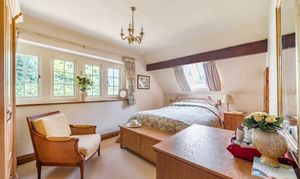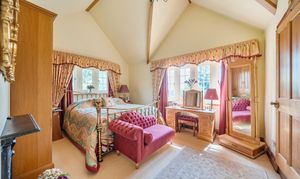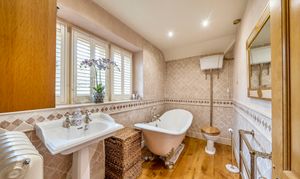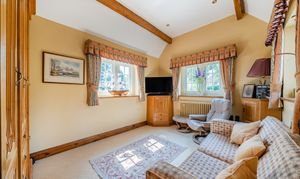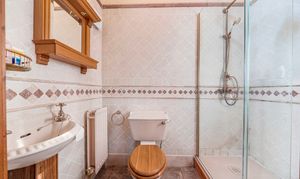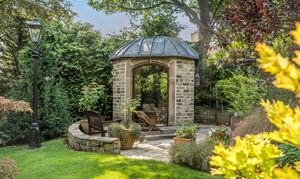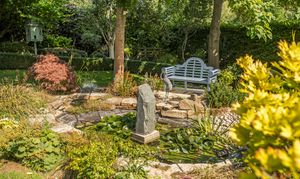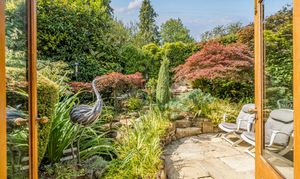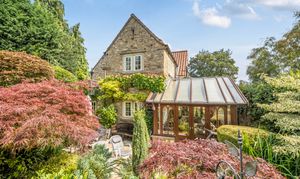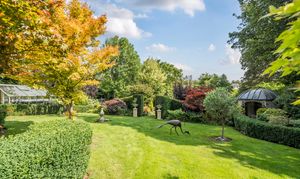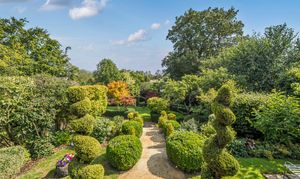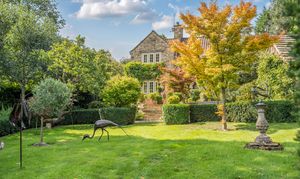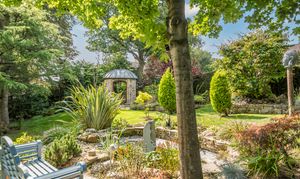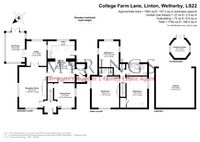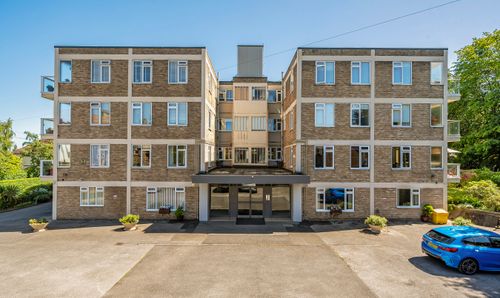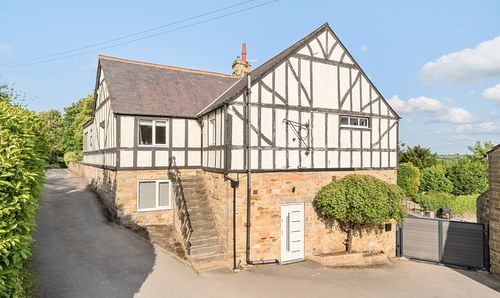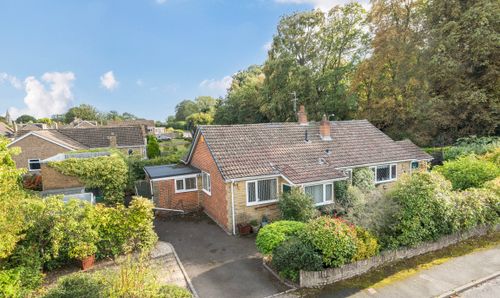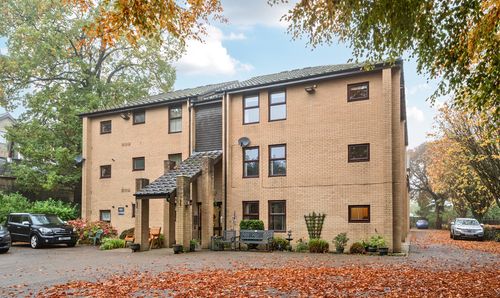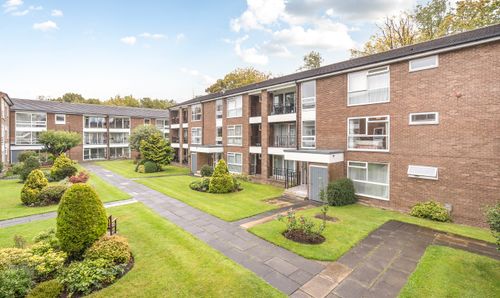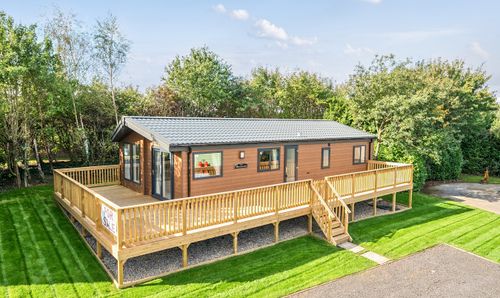Book a Viewing
To book a viewing for this property, please call Myrings Estate Agents, on 01423 566400.
To book a viewing for this property, please call Myrings Estate Agents, on 01423 566400.
3 Bedroom Detached House, College Farm Lane, Linton, LS22
College Farm Lane, Linton, LS22

Myrings Estate Agents
Myrings Estate Agents Ltd, 10 Princes Square
Description
Discreetly positioned on College Farm Lane behind secure electric gates, this exquisite stone-built residence offers the perfect blend of privacy, elegance, and timeless charm. Set within approximately half an acre of beautifully landscaped wrap-around gardens, every view is framed by mature trees, vibrant planting, and carefully designed seating areas ideal for al fresco dining or quiet relaxation. Inside, light cascades into the stunning conservatory, while generous, character-filled rooms provide an exceptional setting for both everyday living and entertaining.
The cobbled driveway with ample parking leads to a double car port and the home’s peaceful setting belies its convenient location — just moments from sought-after schools, boutique shops, and excellent transport links. A rare opportunity to own a property of such character, beauty, privacy, and presence.
Virtual Tour
Key Features
- Charming stone-built detached home in a private, secluded setting
- Beautifully landscaped wrap-around gardens with mature trees and colourful planting
- Secure gated driveway with cobbled entrance and ample parking
- Versatile living spaces, including a light-filled conservatory
- Situated in a desirable and peaceful residential location
- Excellent access to local amenities, schools, and transport links
- Elegant stone-built garden pavilion
Property Details
- Property type: House
- Property style: Detached
- Price Per Sq Foot: £584
- Approx Sq Feet: 2,045 sqft
- Plot Sq Feet: 20,516 sqft
- Property Age Bracket: 1940 - 1960
- Council Tax Band: G
Floorplans
Outside Spaces
Front Garden
As the rustic electric gates open to provide executive access, the winding stone drive leads to the right beyond a charming tiled roof double car port. Beyond this, the front garden reveals itself in full splendour, a showcase of manicured lawns, vibrant planting, and carefully curated greenery that blends structure with natural beauty. The laid stone pathway meanders through the garden, drawing you into a serene labyrinth of lawned spaces and lush borders. At its heart sits an elegant dome-roofed garden pavilion - a peaceful retreat ideal for reading, quiet conversation over coffee, or enjoying a glass of wine. This magnificent outdoor space offers both scale, intimacy and an opportunity to consider the construction of a further dwelling subject to the relevant permissions. Overall, it truly needs to be experienced to fully appreciate its vastness and exceptional beauty.
Rear Garden
Beyond the rustic electric gates the stone driveway curves gently by thoughtfully landscaped greenery, leading directly to a stylish patio area positioned just outside the French doors of the conservatory. Designed for peaceful outdoor living, this space is perfect for morning coffee, casual lunches on the terrace, or winding down with a glass of wine as the day fades. Clean lines, low maintenance planting, along with ambient lighting create a sophisticated yet welcoming entrance that sets the tone for the rest of the property.
Parking Spaces
Car port
Capacity: 2
Secure gated
Capacity: 3
Location
Properties you may like
By Myrings Estate Agents
