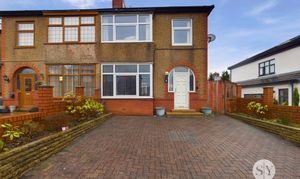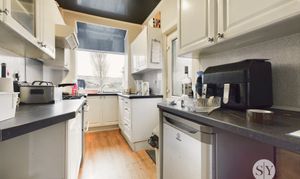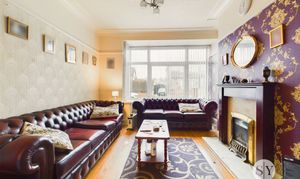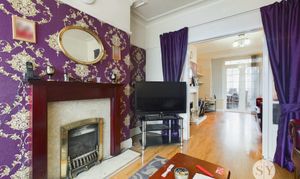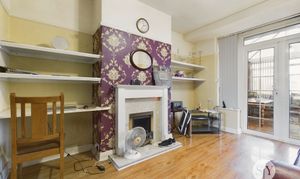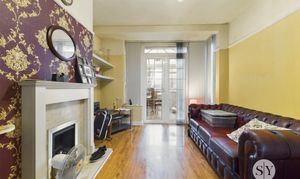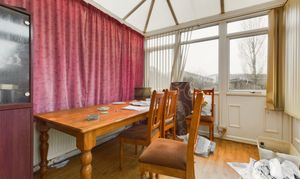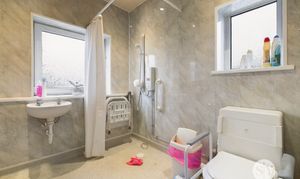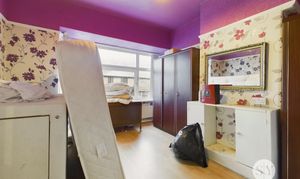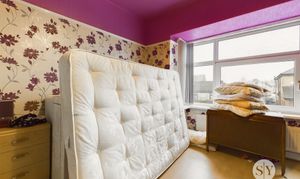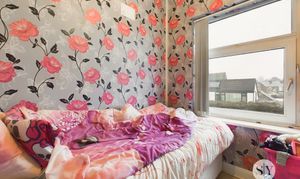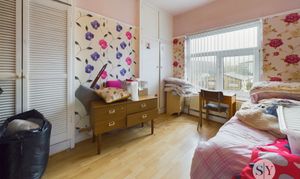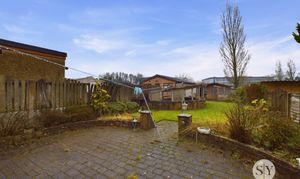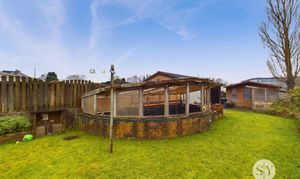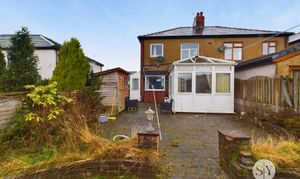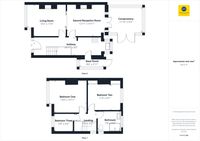3 Bedroom Semi Detached House, Greenhead Avenue, Blackburn, BB1
Greenhead Avenue, Blackburn, BB1
Description
THREE BEDROOM SEMI DETACHED PROPERTY. Boasting a multitude of possibilities, this property is a canvas ready for transformation, offering a lifestyle of comfort and convenience for its future owners.
Step inside to discover two reception rooms providing ample space for both relaxation and entertaining guests. The kitchen complete with plenty of storage space to accommodate all your kitchen essentials. Adjacent, a conservatory which floods the space with natural light.
On the first floor you will find two good sized double bedrooms along with a single bedroom. Completing the inside of the property is a three piece wet room.
A standout feature of this property is the driveway parking, ensuring convenience for you and your guests. The large rear garden provides a tranquil setting for outdoor gatherings. With masses of potential for customisation and enhancement, this property presents a rare opportunity to create your dream home tailored to your unique style and preferences.
EPC Rating: D
Key Features
- Three Bedroom Semi With Masses Of Potential
- Two Reception Rooms
- Kitchen With Plenty Of Storage
- Conservatory
- Wet Room Bathroom
- Large Rear Garden
Property Details
- Property type: House
- Approx Sq Feet: 861 sqft
- Plot Sq Feet: 3,466 sqft
- Council Tax Band: B
Rooms
Hallway
Laminate flooring, stairs to first floor, under stairs storage, cupboard housing meters, double glazed uPVC front door, panel radiator.
Lounge
Laminate flooring, ceiling coving, gas fire with marble and wood surround, double glazed uPVC window, panel radiator.
View Lounge PhotosDining Room
Laminate flooring, gas fire with marble hearth and wood surround, double glazed uPVC doors leading into conservatory, panel radiator.
View Dining Room PhotosConservatory
Laminate flooring, double glazed uPVC throughout, panel radiator.
View Conservatory PhotosKitchen
Laminate flooring, fitted wall and base units with contrasting work surfaces, space for gas cooker, stainless steel sink and drainer, space for under counter fridge, double glazed uPVC window and door into our house.
View Kitchen PhotosOut House
Tiled flooring, plumbed for washing machine and space for tumble dryer, double glazed uPVC windows and door.
Landing
Carpet flooring.
Bedroom 1
Double bedroom with carpet flooring, double glazed uPVC window, panel radiator.
View Bedroom 1 PhotosBedroom 2
Double bedroom with flooring, fitted wardrobes one housing boiler, double glazed uPVC window, panel radiator.
View Bedroom 2 PhotosBathroom
Wet room flooring, three piece in white comprising of electric shower, wc and basin, ceiling spot lights, frosted double glazed uPVC window, panel radiator.
View Bathroom PhotosFloorplans
Outside Spaces
Parking Spaces
Location
Properties you may like
By Stones Young Sales and Lettings
