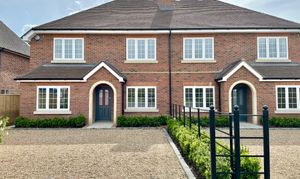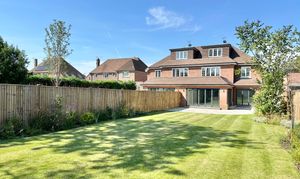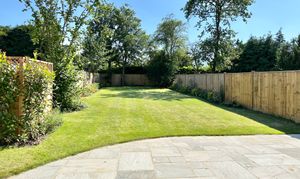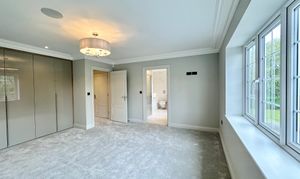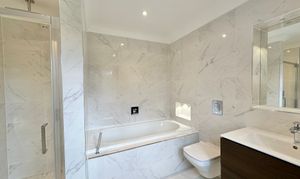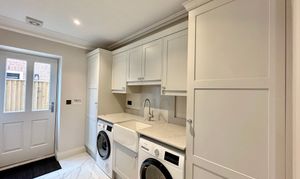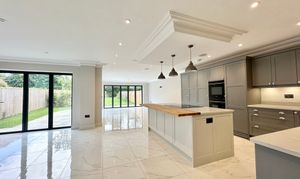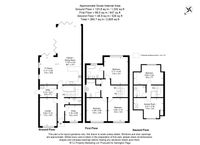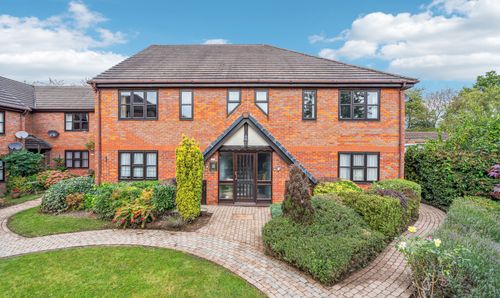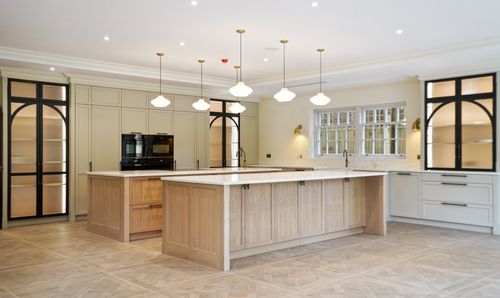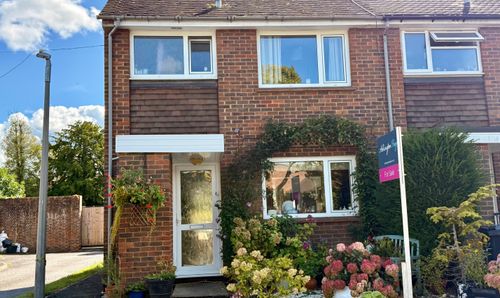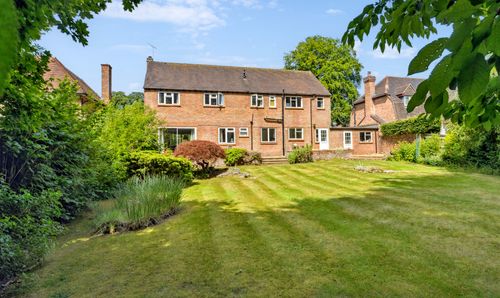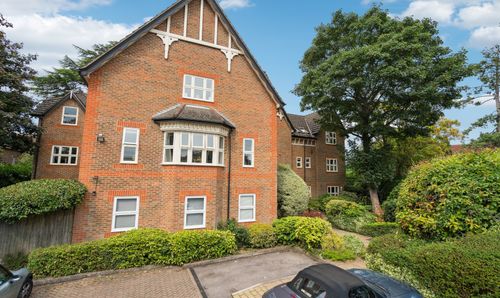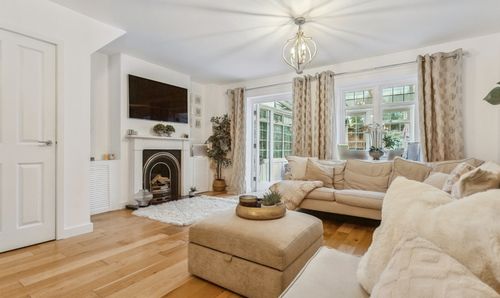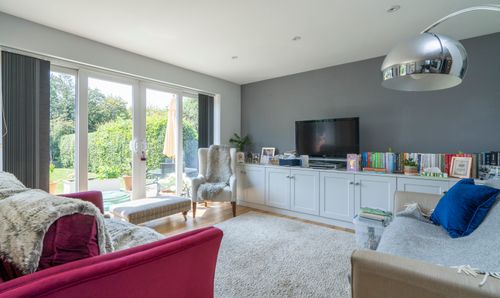Book a Viewing
To book a viewing for this property, please call Ashington Page, on 01494 680018.
To book a viewing for this property, please call Ashington Page, on 01494 680018.
5 Bedroom Semi Detached House, Plot 1, 11A Woodlands Drive, Beaconsfield. HP9 1JY
Plot 1, 11A Woodlands Drive, Beaconsfield. HP9 1JY

Ashington Page
Ashington Page Estate Agents, 4 Burkes Parade
Description
A HIGHLY INSULATED AND ENERGY EFFICIENT BRAND NEW 5 BEDROOMED SEMI DETACHED PROPERTY OF ABOUT 2787 SQUARE FEET WITH A GOOD SIZED SOUTH FACING REAR GARDEN AND ABOUT A 10 MINUTE WALK INTO THE TOWN CENTRE AND TRAIN STATION.
Another development of just two semi-detached properties by the highly regarded Clark Construction (South East) Ltd who are also building two large properties in Burkes Road, Beaconsfield. Plot 1 is ready for occupation NOW.
Brief Specification
• Air Source Heat Pump
• Underfloor Heating to Ground and First Floors with Radiators to the Second Floor
• Solar Panels fitted for additional hot water
• Concrete middle floor for enhanced sound insulation
• Double Glazed Windows and three sets of bi-folding doors, both leading to the south facing rear gardens
• Control 4 system installed with a touch screen installed in the entrance hall to control audio, the doorbell and CCTV and it can be expanded to automate TV’s, HD Distribution , an Alarm, heating which would be controlled via the Control 4 app
• Heatmiser neo-Hub to control the heating system from a mobile device
• Wiring and ceiling speakers fitted in the Kitchen/Dining/TV room, Lounge, Study, Principle Bedroom and its En Suite – there will be 2 Audio inputs and the system allows for up to 8
• Audio Visual Rack for Home Entertainment
• Network System which goes back to the Audio Visual Rack
• Smart Electric Car Charging Point
• CCCV installed – 3 cameras plus a Front Door unit with its own camera
• Wiring for Sky TV plus a TV Booster
• Kitchen and Utility Room by I L K Kitchens who can be found on Facebook
• Assure 10 Year Build Warranty
• Wi-Fi Connectivity throughout the house
• Alarm
• Shingle Driveway
Tenure: Freehold
EPC: Rating B
Council Tax: Band G
EPC Rating: B
Virtual Tour
https://media.guildproperty.co.uk/852047Key Features
- Brand New Semi Detached Home Approx 2787 Sq Ft On Three Floors
- Large South Facing Rear Garden Of Approaching 100 Feet x 32 Feet Wide
- Ready To Move Into NOW
- EPC B - Highly Insulated And Energy Efficient With Air Source Heat Pump
- 5 Bedrooms, 3 Bathroom/Shower Rooms and 3 Receptions
- Solar Panels fitted for additional hot water
- CCCV installed – 3 cameras plus a Front Door unit with its own camera
- Underfloor Heating to Ground and First Floors with Radiators to the Second Floor
- Control 4 system installed with 2 touch screens installed to control audio, the doorbell and CCTV.
- It can be expanded to automate TV’s, HD Distribution , an Alarm, heating which would be controlled via the Control 4 app
Property Details
- Property type: House
- Property style: Semi Detached
- Price Per Sq Foot: £608
- Approx Sq Feet: 2,787 sqft
- Property Age Bracket: New Build
- Council Tax Band: G
Floorplans
Outside Spaces
Garden
29.87m x 9.75m
Large sunny rear garden with a southerly aspect
Parking Spaces
Driveway
Capacity: 2
It is intended that there will be an electric charging point subject to all necessary consents
Location
SAT NAV HP9 1JY
Properties you may like
By Ashington Page
