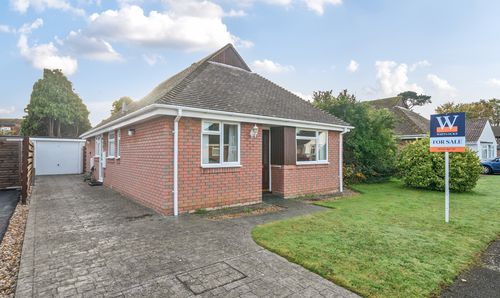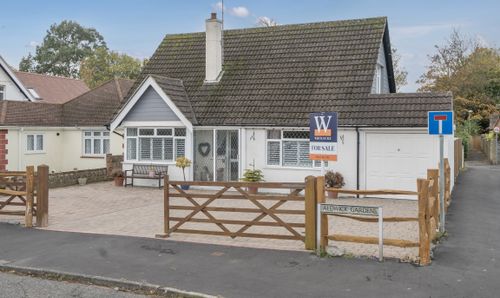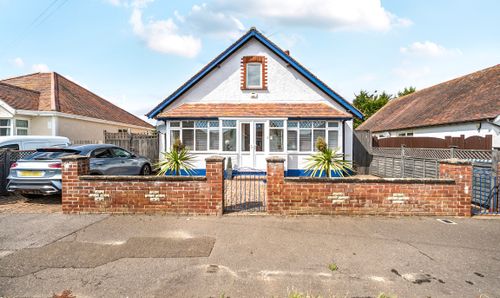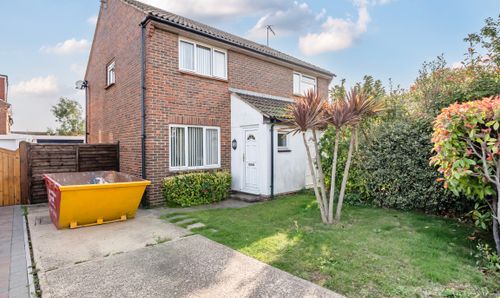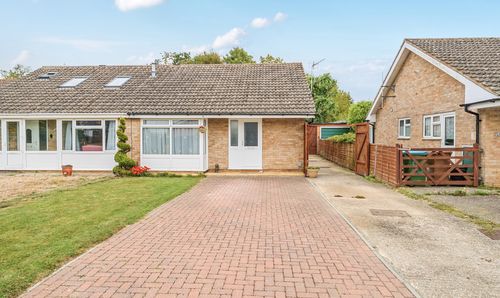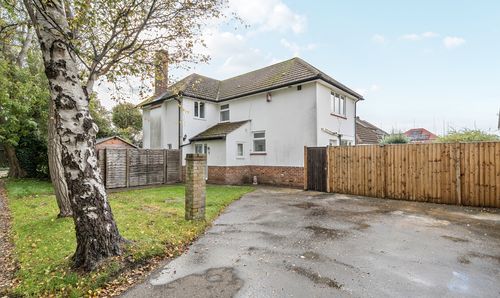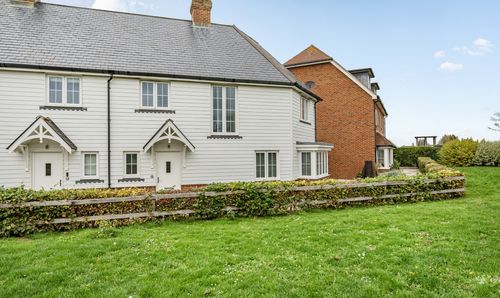2 Bedroom Detached House, Parkfield Avenue, Rose Green, Bognor Regis, PO21
Parkfield Avenue, Rose Green, Bognor Regis, PO21
Description
A fantastic opportunity to acquire this charming detached character cottage, built circa 1926, beautifully showcasing a wealth of original features such as fireplaces and original doors. Recently renovated by the current owners, the property seamlessly blends timeless character with stylish modern touches.
Upon entering, you are welcomed by a spacious entrance hall that leads effortlessly into the formal lounge, complete with a large bay window and a cosy log burner. To the rear, the generous dining/family room enjoys an abundance of natural light, courtesy of a skylight and double doors opening onto the garden. Nearby, the well-appointed kitchen offers ample cupboard space, an integrated dishwasher, and a practical layout perfect for modern living. There is also a versatile study, which could easily serve as a third bedroom, alongside a stylish and impressively large bathroom.
Upstairs, you will find two double bedrooms. The master bedroom benefits from extensive built-in storage and direct access to the eaves, providing even more convenient storage solutions.
Additional features include UPVC double glazing and gas-fired central heating throughout, ensuring comfort all year round.
Outside, the rear garden is a true delight, beautifully established with mature shrubs and trees, and featuring a decking area ideal for outdoor dining and entertaining. the workshop is also positioned in the Garden and benefits from multiple electrical points.
To the front, a private driveway provides off-road parking for several vehicles.
An early viewing is highly recommended to fully appreciate everything this wonderful home has to offer!
EPC Rating: F
Key Features
- Well Presented Detached House
- Two Double Bedrooms Plus an Office
- Well Appointed Kitchen
- Spacious Lounge
- Separate Dining / Family Room
- Modern Fitted Bathroom
- UPVC Double Glazing and Gas Fired Central Heating
- Beautifully Landscaped Rear Garden
- Off Road Parking for Several Vehicles
- Located in a Sought After Village Walking Distance to a Variety of Amenities
Property Details
- Property type: House
- Property style: Detached
- Approx Sq Feet: 1,035 sqft
- Plot Sq Feet: 2,594 sqft
- Council Tax Band: C
Rooms
Location
Rose Green Village is well known for its comprehensive range of amenities and is a popular area, especially for families. Amenities include Convenience Stores, a Butchers, Green Grocers, a Chemist, Post Office, a Doctors Surgery and many more. There are two highly desired Schools within the area; Rose Green Infant School and Rose Green Junior School. Avisford Park is also a point of interest which is perfect for dog walking, sports and also benefits from children’s play facilities such as goal posts, a basketball court and a play park. Rose Green is within walking distance to the local Pubs and restaurants in Nyetimber Village as well as the Sea Front and offers a regular Bus Service
Floorplans
Outside Spaces
Parking Spaces
Location
Rose Green Village is well known for its comprehensive range of amenities and is a popular area, especially for families. Amenities include Convenience Stores, a Butchers, Green Grocers, a Chemist, Post Office, a Doctors Surgery and many more. There are two highly desired Schools within the area; Rose Green Infant School and Rose Green Junior School. Avisford Park is also a point of interest which is perfect for dog walking, sports and also benefits from children’s play facilities such as goal posts, a basketball court and a play park. Rose Green is within walking distance to the local Pubs and restaurants in Nyetimber Village as well as the Sea Front and offers a regular Bus Service.
Properties you may like
By Whitlocks Estate Agents - Bognor Regis & Pagham





































