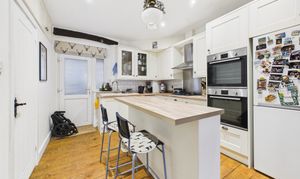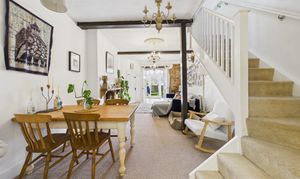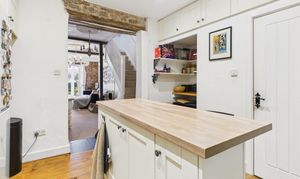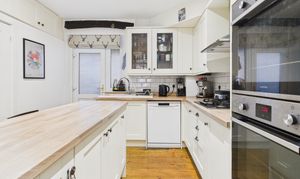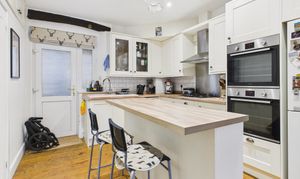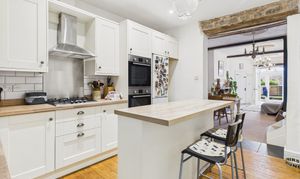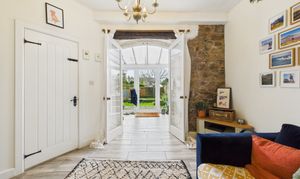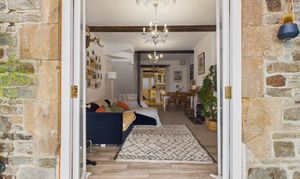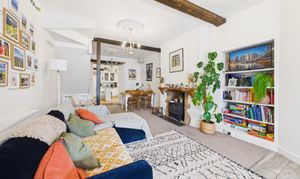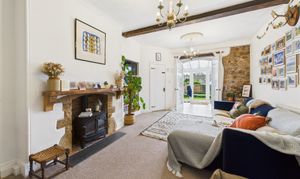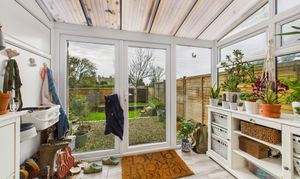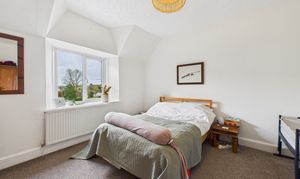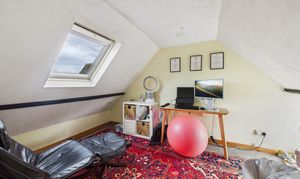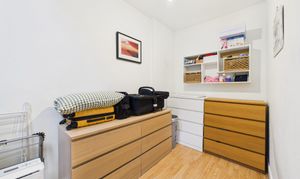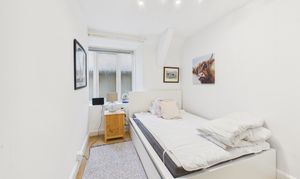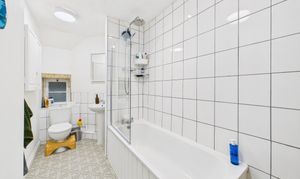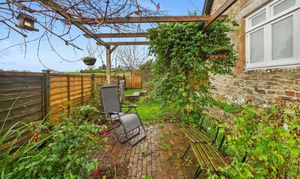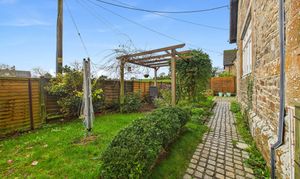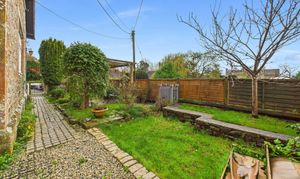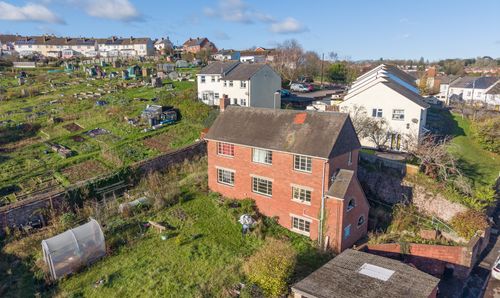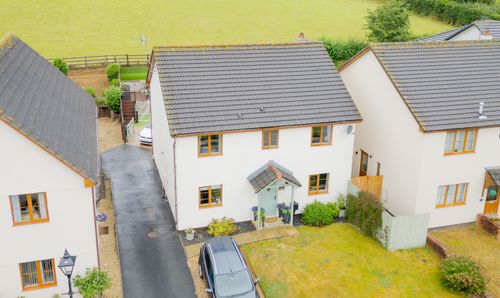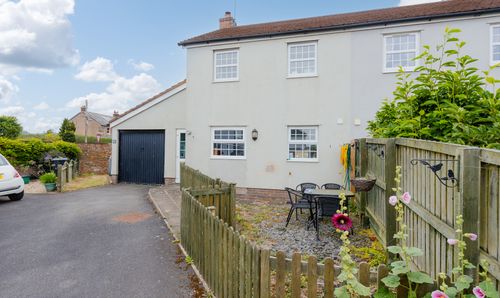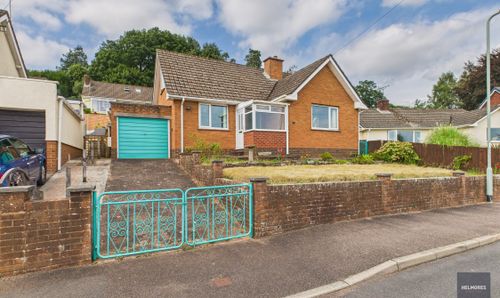Book a Viewing
To book a viewing for this property, please call Helmores, on 01363 777 999.
To book a viewing for this property, please call Helmores, on 01363 777 999.
4 Bedroom Terraced House, Essington, North Tawton, EX20
Essington, North Tawton, EX20

Helmores
Helmores, 111-112 High Street
Description
Tucked away in a quiet spot within the historic Devonshire House – an impressive Gothic-style period building right in the heart of North Tawton – this deceptively spacious four-bedroom home offers flexible living over three floors, countryside views, private parking, and a beautifully enclosed garden. It’s just a short stroll from North Tawton’s town centre, with its handy selection of shops, post office, pharmacy, vets, doctors, pubs, and the lovely bowling green nearby. It’s a great spot for access to Okehampton, Crediton and Exeter, with the A30, Dartmoor, and both north and south coasts within easy reach.
Inside you’ll find a lovely mix of period charm and modern living. The ground floor offers a generous open-plan kitchen/living space with plenty of units, a central island, and a gas stove to keep things cosy. There’s also a larder, WC/utility room, and a conservatory that opens out onto the garden, making an excellent front porch and additional space. The first floor provides two double bedrooms, a good-sized single, plus the family bathroom, while the top floor is home to a light-filled loft-converted double bedroom which could equally be used as a home office or additional reception room. This attractive home is double glazed, mains gas centrally heated, and presented in good order throughout.
Outside, the enclosed cottage garden to the front is low-maintenance and full of charm, with a mix of decking, patio, and mature flower beds – plus a pergola that’s perfect for al fresco dining while enjoying those countryside views. There are two garden sheds for storage, and your own allocated parking space just outside the garden gate (within the adjacent doctors' surgery car park).
Agents’ Note: The property is currently tenanted and the photos used were taken pre-tenancy.
Buyers' Compliance Fee Notice
Please note that a compliance check fee of £25 (inc. VAT) per person is payable once your offer is accepted. This non-refundable fee covers essential ID verification and anti-money laundering checks, as required by law.
Please see the floorplan for room sizes.
Current Council Tax: Band B – West Devon
Approx Age: Early 19th Century
Construction Notes: Stone under slate roof
Utilities: Mains electric, water, gas, telephone & broadband
Drainage: Mains
Heating: Gas fired
Listed: No
Conservation Area: Yes
Tenure: Freehold
NORTH TAWTON is a small town, built alongside the banks of ‘The River Taw’. Settlements in and around the ‘Taw Valley’ experience a haven-like quality, between the often steep-edged hillsides – a contrast to other areas of more open farmland. The town has a selection of shops, two dentists, a doctors’ surgery, primary school, The Fountain, The White Hart and Copper Key pubs and an undeniably pretty square. The town also boasts a large park with play areas and pump track. For more choice, by way of facilities the larger town of Okehampton is only 5 miles up the road – where access to the A30 dual carriageway (a link to the City of Exeter) can also be found. North Tawton, as with many Devon towns has a prime medieval church, with a west spire adorned with oak shingles. The town is also known for its superb creamery. The Taw Valley Creamery (est 1974) produces award -winning cheeses, revered locally and nationally.
DIRECTIONS
For sat-nav use EX20 2EX and the What3Words address is ///slopes.baked.clumped but if you want the traditional directions, please read on.
From the A3072 turn towards North Tawton, stay on this road & go straight over the mini roundabout. At the clock tower turn right onto Market Street. Then after 150 yards turn left into the doctors surgery car park. Park up and walk through the gate to the left of the building
EPC Rating: D
Key Features
- 4 bed period stone built house
- Accommodation over three levels
- Living room with sliding doors to conservatory
- Close to town centre
- Off road parking
- Nice, enclosed and level garden
- No onward chain
Property Details
- Property type: House
- Property style: Terraced
- Plot Sq Feet: 1,313 sqft
- Council Tax Band: B
Floorplans
Outside Spaces
Garden
Parking Spaces
Off street
Capacity: 1
Location
Properties you may like
By Helmores

