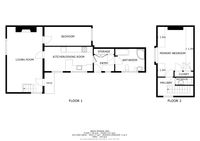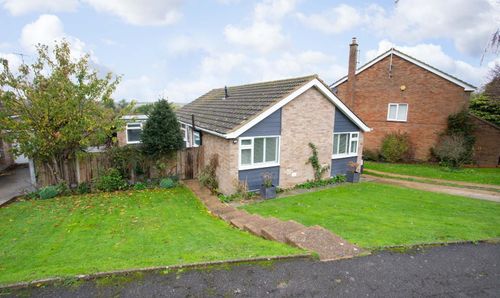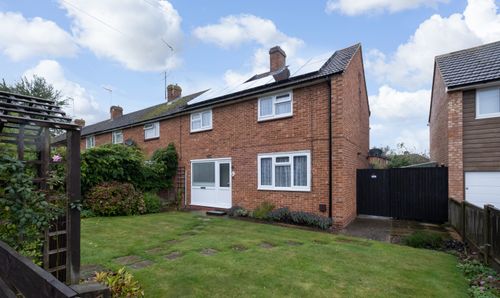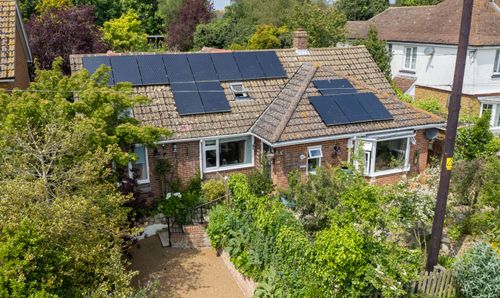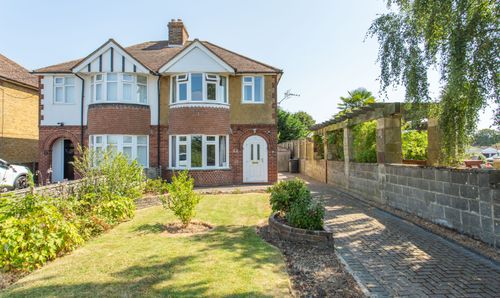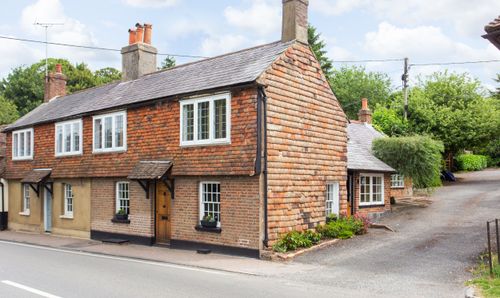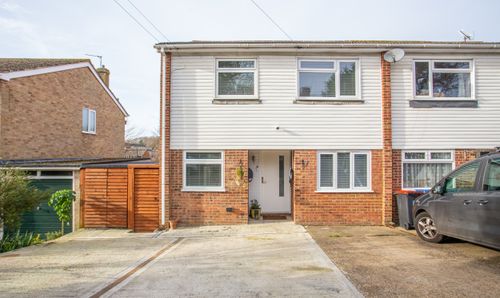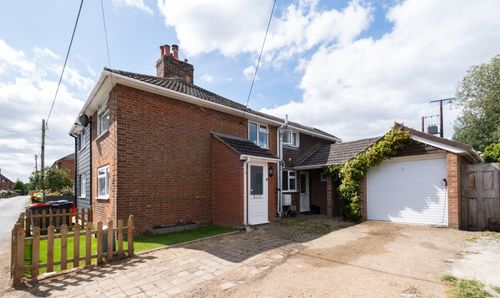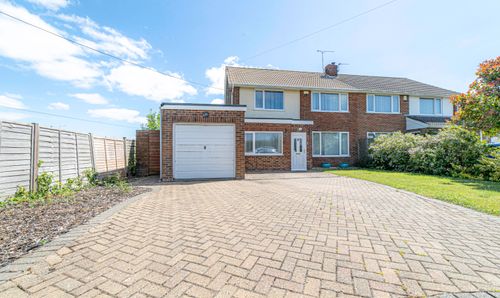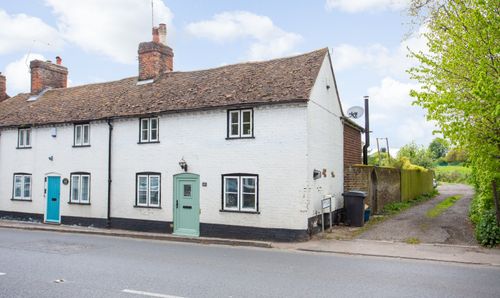Book a Viewing
To book a viewing on this property, please call Miles and Barr, on 01227 200 600.
2 Bedroom Detached Cottage, Church Lane, Chislet, CT3
Church Lane, Chislet, CT3

Miles and Barr
14 Lower Chantry Lane, Canterbury
Description
***GUIDE PRICE £425,000 - £475,000***
Nestled in a sought-after rural location, this charming two-bedroom detached property offers a perfect blend of character, convenience, and privacy. Boasting a well-maintained private garden enveloped in tranquillity, this residence is sure to enchant those seeking a peaceful retreat.
Upon arrival, the property welcomes you with a driveway providing convenient parking space for multiple vehicles. The exterior exudes a timeless appeal, showcasing the quintessential charm of a rural abode.
Stepping inside, you are greeted by a tastefully designed interior that seamlessly combines modern amenities with traditional accents. The ground floor comprises a thoughtfully laid-out kitchen diner leading through to the utility room and a well-appointed bathroom, offering practicality and comfort for every-day living. The cosy living room is a sanctuary of warmth, featuring a captivating fireplace, elegant wooden floors, and direct access to the second bedroom, ideal for guests or as a study.
Ascending to the upper level, the master bedroom awaits, complete with an en suite toilet for added convenience. This tranquil space promises restful nights and tranquil mornings, making it a true haven within the residence. Each room enjoys abundant natural light, further enhancing the sense of space and serenity throughout the home.
Not only does this property offer a serene living environment, but it is also strategically located for easy access to urban amenities. A short drive will take you to the historic Canterbury City Centre, renowned for its cultural attractions, shopping districts, and dining options, while the picturesque Herne Bay Seafront beckons with its pebble beaches and seaside charm.
In summary, this two-bedroom detached property presents a rare opportunity to own a slice of country living within reach of city conveniences. Whether you seek a tranquil retreat or a convenient base to explore the nearby urban hubs, this residence caters to a discerning buyer looking for a harmonious blend of charm, comfort, and accessibility. Book your viewing today to experience the allure of this captivating property firsthand.
This property is brick and block construction and has had no adaptions for accessibility.
Identification checks
Should a purchaser(s) have an offer accepted on a property marketed by Miles & Barr, they will need to undertake an identification check. This is done to meet our obligation under Anti Money Laundering Regulations (AML) and is a legal requirement. We use a specialist third party service to verify your identity. The cost of these checks is £60 inc. VAT per purchase, which is paid in advance, when an offer is agreed and prior to a sales memorandum being issued. This charge is non-refundable under any circumstances.
EPC Rating: F
Virtual Tour
https://my.matterport.com/show/?m=AC6WBP5UhuZKey Features
- Two Bedroom Detached Property
- Driveway Parking
- Popular Rural Location
- En-suite Toilet To Master Bedroom
- Double Glazing and Brand New Fencing
- Large External Workshop Fully Powered
- Central Heating and a Large Woodburner
- Well Maintained Private And Secluded Garden
- Charm And Character
- Short Drive To Canterbury City Centre And Herne Bay Seafront
Property Details
- Property type: Cottage
- Price Per Sq Foot: £435
- Approx Sq Feet: 976 sqft
- Property Age Bracket: Victorian (1830 - 1901)
- Council Tax Band: D
- Property Ipack: i-PACK
Rooms
Entrance Hall
Leading to
Bathroom
3.08m x 2.19m
Utility Room
2.18m x 1.58m
Kitchen
2.47m x 5.23m
Lounge
3.65m x 6.31m
Bedroom Two
1.84m x 4.71m
First Floor
Leading to
Wc
With toilet and hand wash basin
Bedroom One
3.82m x 5.25m
Floorplans
Outside Spaces
Front Garden
Rear Garden
Parking Spaces
Driveway
Capacity: 2
Space For Multiple Vehicles
Location
Chislet is an English village and civil parish in northeast Kent between Canterbury and the Isle of Thanet. The parish is the second largest in the district. A former spelling, 'Chistlet', is seen in 1418. The population of the civil parish includes the hamlet of Marshside. Most of the land use is fertile agricultural and a significant minority of the land is marsh where low-lying. Chislet has a Primary School, Chislet CofE School, which currently has 98 students aging from 4–11. The Chislet marshes mark the western end of the Wantsum Channel, an arm of the North Sea that separated the Isle of Thanet from the mainland. Saltmaking was an important activity in the marshes in ancient times. Chislet Windmill stood north of the Thanet Way on the road to Reculver until it burnt down in 2005; a replica of the exterior minus sails was built on the same site in 2011 during a housing redevelopment. Lavender was also a grown on the land around the current Grove Ferry Public House.
Properties you may like
By Miles and Barr















