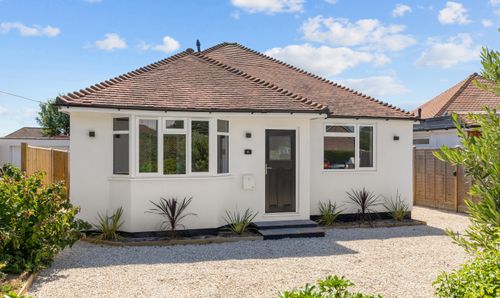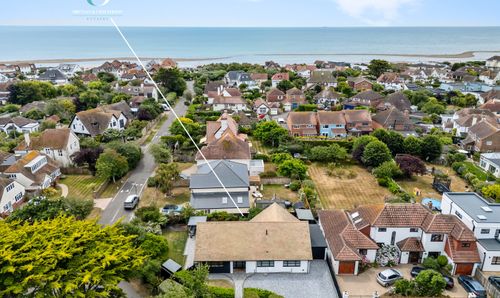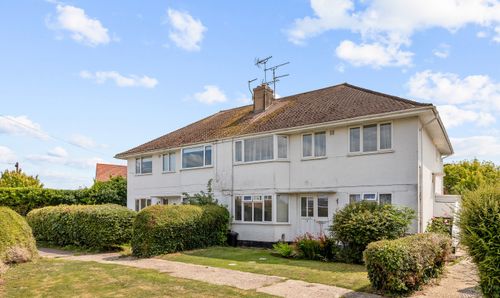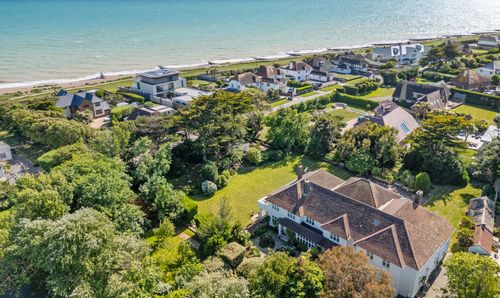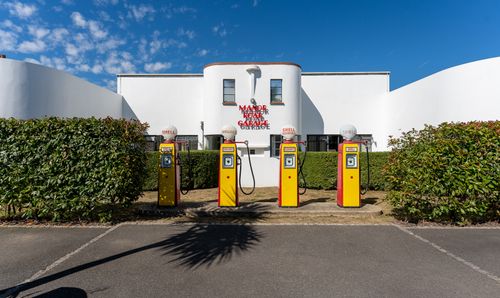Book a Viewing
To book a viewing for this property, please call Brennan and Chatterton Estates, on 01903 788882.
To book a viewing for this property, please call Brennan and Chatterton Estates, on 01903 788882.
4 Bedroom Detached House, The Ridings, East Preston, BN16
The Ridings, East Preston, BN16
Brennan and Chatterton Estates
113 Sea Road, East Preston
Description
‘Old Garden House’ is an imposing, quintessentially English thatched residence, occupying a generous and beautifully landscaped half-acre plot. The carriage driveway adds to the tone of this charming home, setting the scene for the elegance and character found within. Nestled within the exclusive private Willowhayne Estate, this detached property offers a rare combination of period charm, privacy, and proximity to the sea.
Located just moments from the beach and the delightful coastal village of East Preston, residents also benefit from excellent local amenities, including cafés, restaurants, pubs, and independent shops. Angmering mainline railway station is nearby, offering direct services to London Victoria in approximately 90 minutes.
On the ground floor, the south wing of the property is home to an impressive dual-aspect lounge, featuring a character fireplace and French doors leading out to a private terrace—a wonderful space for relaxation and entertaining. Adjoining this is a further reception room, distinguished by its floor-to-ceiling curved glass window overlooking the garden, providing a striking architectural feature and an abundance of natural light.
At the heart of the home lies a fabulous open-plan kitchen and dining room, designed for both comfort and entertaining. The kitchen is beautifully appointed in a timeless Shaker style with quality fittings and ample workspace. The dining area opens directly onto another private terrace, perfect for alfresco dining and summer gatherings.
The ground floor also accommodates two generously proportioned bedrooms, both enjoying tranquil views over the garden, served by a stylish family bathroom located nearby.
Upstairs, you will find two further bedrooms, including a principal suite with fitted wardrobes and a modern en-suite shower room.
The rear garden is a true showstopper, having been meticulously landscaped to provide complete seclusion and year-round beauty. It features an expansive paved terrace ideal for outdoor dining, a peaceful seating area around a pond, mature and established planting, and a well-maintained striped lawn that stretches across the width of the plot. An internal courtyard adds further charm, offering a secluded spot perfect for morning coffee or quiet reflection.
To the front of the property, you will find two separate garages as well as a detached workshop, offering a range of possible uses from home office to studio or hobby space.
EPC Rating: D
Key Features
- 0.5 Acre Plot
- Two Garages
- Close To Sea
- Private Willowhayne Estate
- Carriage Driveway
- Three Reception Rooms
- Four Bedrooms
- Landscaped West Facing Garden
- Village Location
- Open Plan Kitchen / Dining Room
Property Details
- Property type: House
- Price Per Sq Foot: £465
- Approx Sq Feet: 3,011 sqft
- Plot Sq Feet: 19,999 sqft
- Property Age Bracket: 1910 - 1940
- Council Tax Band: G
Floorplans
Outside Spaces
Garden
Parking Spaces
Garage
Capacity: 2
Driveway
Capacity: 5
Location
Properties you may like
By Brennan and Chatterton Estates



































