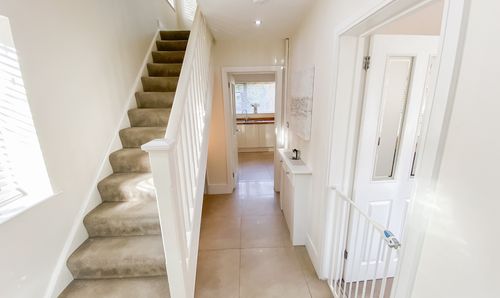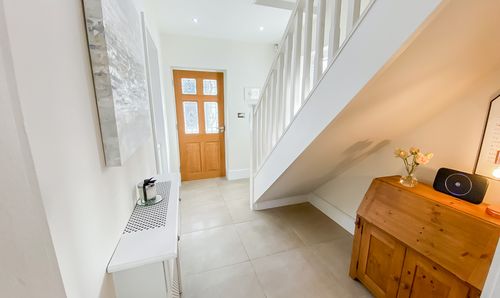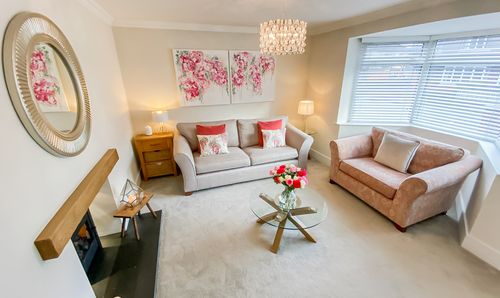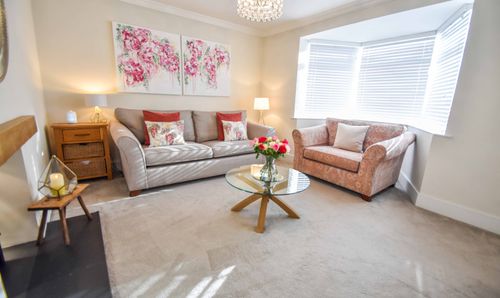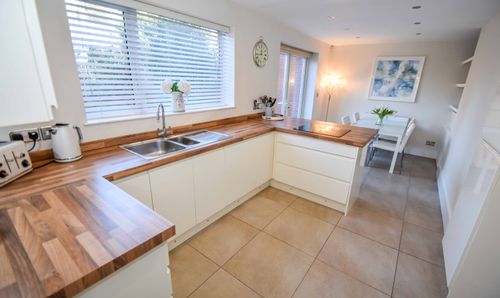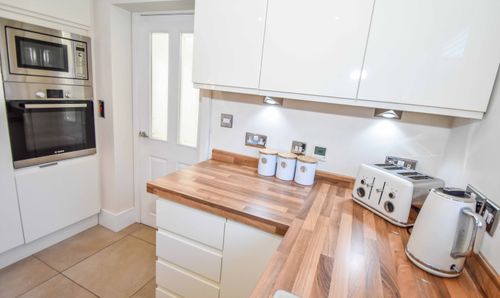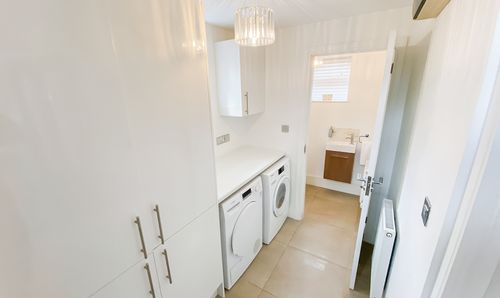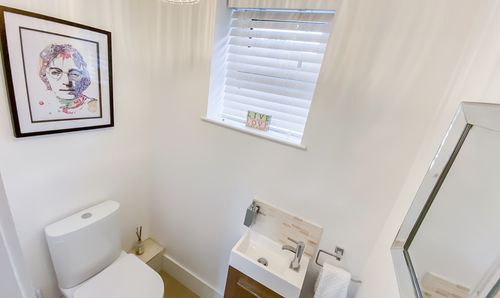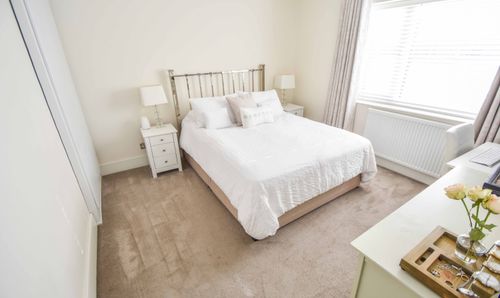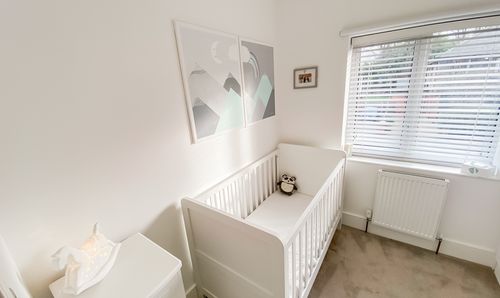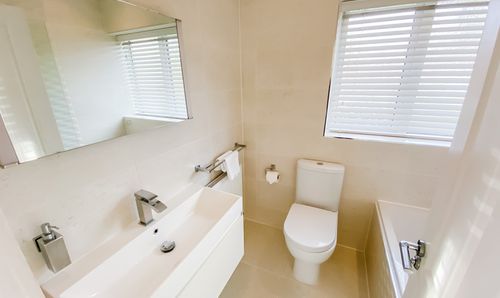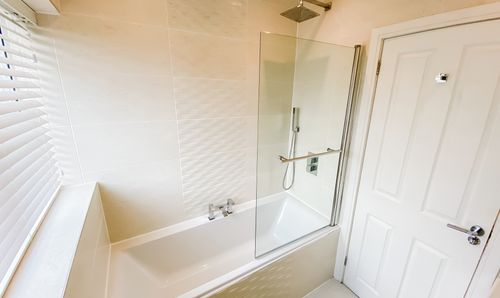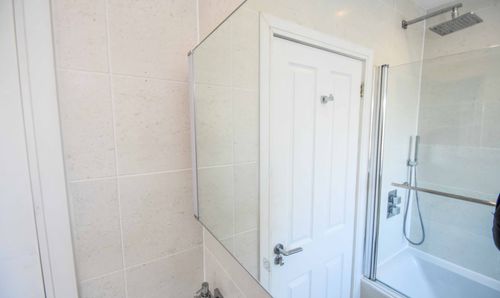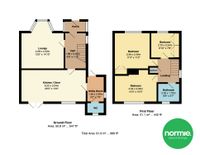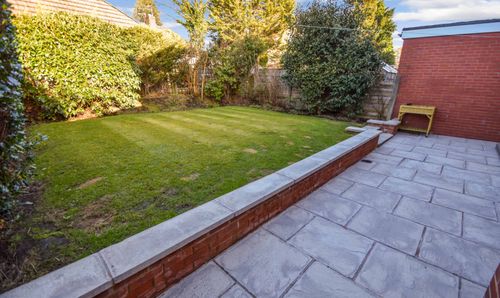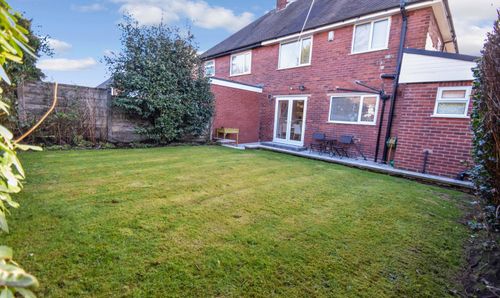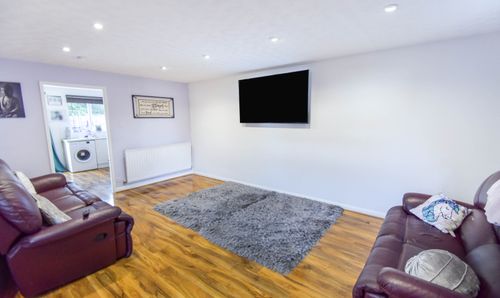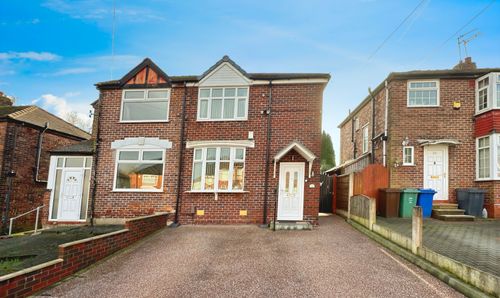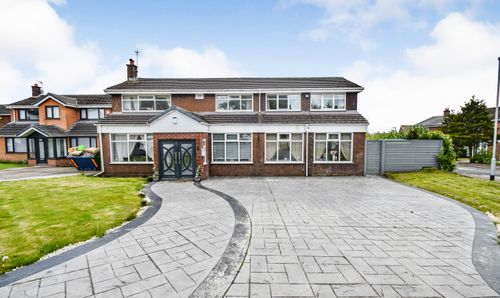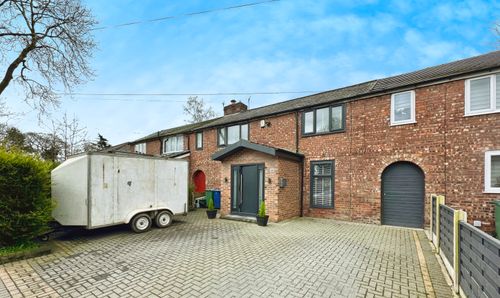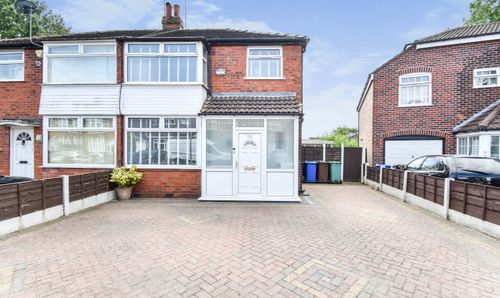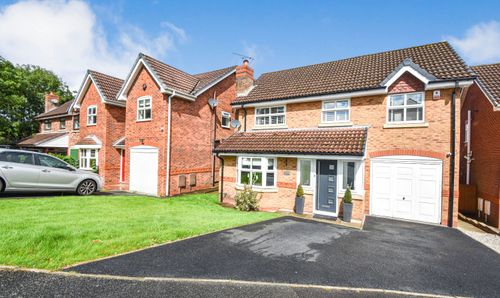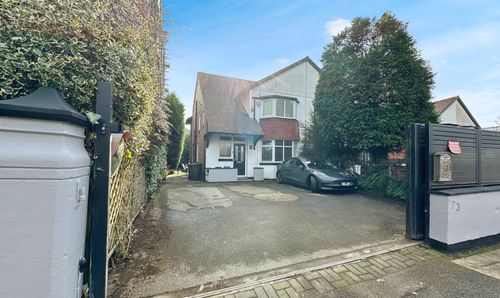3 Bedroom Semi-Detached House, Stanley Road, Whitefield, M45
Stanley Road, Whitefield, M45
Description
We are pleased to market this immaculately presented three bedroom semi detached with double block paved driveway to the front. Property is located on a corner plot with front, rear and side garden ideal for extending. Attention to detail has been key in this property and it is a true credit to the current Vendor. Great location close to shops, park, Metro Link Station, restaurants and bars and schools. The accommodation comprises porch, entrance hallway with stairs leading to first floor landing, porcelain tiled floor with under floor heating which continues throughout most of the rest of the downstairs, lounge located to the front of the property with splayed bay window, lovely modern high gloss kitchen with contrasting work surfaces and 'Bosch' integral appliances, French doors lead out to rear garden, utility room with plumbing for washing machine, 2 piece guest wc., landing Master bedroom is located to the front of the property with fitted bedroom furniture, bedroom two is a double bedroom located to the rear and has fitted robes, bedroom three is a single bedroom located to the front of the property with clever built in storage. The family bathroom is three piece white suite with over bath shower and decorative tiling to all appropriate areas. To the front there is a boundary wall, lawn and double driveway, double opening gates lead to a side paved area ideal for bin storage. The side garden is laid to lawn and the Vendor has planted laurel hedging which will mature over time. The rear garden has a lovely spacious entertaining patio ideal for alfresco dining, lawned private garden with mature bushes and shrubs. Viewing of this stunning property is highly recommended to appreciate all it has to offer. No Onward Chain.
EPC Rating: D
Virtual Tour
Key Features
- SEMI DETACHED
- UTILITY AND DOWNSTAIRS GUEST WC
- STUNNING DINING KITCHEN WITH INTEGRAL BOSCH APPLIANCES AND UNDER FLOOR HEATING
- FITTED WARDROBES TO ALL THREE BEDROOMS
- RE-WIRED, RE-PLASTERED, NEW GCH SYSTEM, UNDER FLOOR HEATING ALL APPROX. 2017
- GREAT LOCATION
- STONES THROW FROM ALL LOCAL AMENITIES PLUS BARS AND RESTAURANTS
- FREEHOLD
- NO ONWARD CHAIN
Property Details
- Property type: Semi-Detached House
- Approx Sq Feet: 990 sqft
- Property Age Bracket: 2010s
- Council Tax Band: B
Rooms
Porch
Upvc double glazed porch with modern porcelain tiled floor.
Hallway
Window to side of property allows natural light to flood in. Porcelain tiled floor with under floor heating.
View Hallway PhotosDining Kitchen
Beautiful spacious dining kitchen with soft cream gloss cabinets and contrasting work surfaces. The integral appliances are 'Bosch' and there is kick board lighting as well as recessed ceiling lights. In the dining end there are double opening French doors which lead out onto patio and rear garden. Porcelain tiled floor runs throughout with under floor heating. Door leads through to Utility Room.
View Dining Kitchen PhotosUtility Room
Great space with Upvc door which leads out to side and front garden. Plumbed for washing machine plus space for dryer. Door to Guest wc.,
View Utility Room PhotosGuest wc
Upvc double glazed window. 2 Piece white sanitary suite. porcelain tiled floor.
View Guest wc PhotosLanding
Upvc double glazed window overlooks side of property. Storage cupboard and access to three bedrooms and bathroom.
Master Bedroom
Master bedroom located to the front of the property, with modern fitted wardrobes.
View Master Bedroom PhotosBedroom Two
Double bedroom located to the rear of the property with fitted robes.
View Bedroom Two PhotosBedroom Three
Single bedroom located to the front of the property. there are fitted robes which run along one wall.
View Bedroom Three PhotosBathroom
Lovely modern three piece white bathroom with decorative tiling to all appropriate areas. Heated towel rail.
View Bathroom PhotosFloorplans
Outside Spaces
Garden
The front garden is laid to lawn and is set behind boundary wall. There is a two car block paved driveway. Double opening gates lead to side. The side garden is laid to lawn and has had a recently planted laurel hedge which will mature beautifully over the next few seasons. Paved bin area with access to Utility Room. Path leads to rear garden. Rear garden is of good proportion with its neatly mowed lawn and entertaining patio ideal for alfresco dining. Gates add security for children to play safely.
View PhotosParking Spaces
Driveway
Capacity: 2
Block paved driveway gives off road parking for two good sized family vehicles.
View PhotosLocation
Great location close to shops, park, Metro Link Station, restaurants and bars and schools. Literally a stones throw away from morrisons Super Market and Metro Link Station making this ideal for commuter.
Properties you may like
By Normie Estate Agents - Sales



































